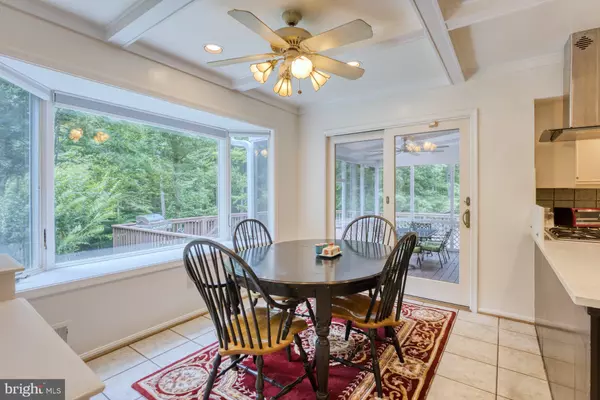$1,315,000
$1,398,000
5.9%For more information regarding the value of a property, please contact us for a free consultation.
7600 HACKAMORE Potomac, MD 20854
5 Beds
5 Baths
3,837 SqFt
Key Details
Sold Price $1,315,000
Property Type Single Family Home
Sub Type Detached
Listing Status Sold
Purchase Type For Sale
Square Footage 3,837 sqft
Price per Sqft $342
Subdivision River Falls
MLS Listing ID MDMC2057760
Sold Date 09/09/22
Style Colonial
Bedrooms 5
Full Baths 4
Half Baths 1
HOA Y/N N
Abv Grd Liv Area 3,337
Originating Board BRIGHT
Year Built 1970
Annual Tax Amount $11,627
Tax Year 2022
Lot Size 0.362 Acres
Acres 0.36
Property Description
A truly wonderful River Falls home, walking distance to the award winning River Falls swim and tennis club, and in the Whitman cluster school district. From the welcoming front porch to the screened porch and huge deck over-looking a large backyard with dedicated green space beyond - this 5 bedroom, 4.5 bath home is ready to go. Glistening hardwood floors lead you throughout the main floor featuring neatly trimmed chair rails, crown moldings, over-sized windows, wood burning fireplace in living room. and family room. The updated eat-in kitchen has a large bay window over-looking backyard. There is access to the screened porch through sliding glass doors. The deck outside the screened porch is truly amazing and ideal for entertaining or family play, overlooking the large fenced yard. The property backs to a dedicated green space. Additionally, on main floor, there is a custom mudroom. A unique feature of this home is that there are 1.5 baths on the main floor, with a home office, or au-paire/in-law suite with its own private entrance. The expansive Primary Suite has an over-sized bedroom area with double closet, large dressing room with 2 additional closets and an ideal home office (that could be sitting room, massive walk-in closet, sitting room or nursery). The primary bathroom has a separate shower. The lower level is 800 square feet of walk-out space for play, exercise studio, and entertainment. All new HVAC systems (AC-2021, heating-2022, with whole house humidifier, HEPA-filter, and UV air sanitization).
Location
State MD
County Montgomery
Zoning R200
Rooms
Basement Connecting Stairway, Daylight, Partial, Outside Entrance, Walkout Level, Windows
Main Level Bedrooms 1
Interior
Hot Water Natural Gas
Heating Forced Air
Cooling Central A/C
Flooring Hardwood
Fireplaces Number 2
Fireplaces Type Wood
Fireplace Y
Heat Source Natural Gas
Laundry Main Floor
Exterior
Exterior Feature Deck(s), Porch(es), Screened
Parking Features Additional Storage Area, Garage - Front Entry, Garage Door Opener
Garage Spaces 2.0
Fence Split Rail, Fully, Wood
Amenities Available Basketball Courts, Baseball Field, Pool - Outdoor, Pool Mem Avail, Tennis Courts, Tot Lots/Playground
Water Access N
View Garden/Lawn
Roof Type Asphalt
Accessibility None
Porch Deck(s), Porch(es), Screened
Total Parking Spaces 2
Garage Y
Building
Lot Description Backs to Trees
Story 3
Foundation Block
Sewer Public Sewer
Water Public
Architectural Style Colonial
Level or Stories 3
Additional Building Above Grade, Below Grade
New Construction N
Schools
Elementary Schools Carderock Springs
Middle Schools Thomas W. Pyle
High Schools Walt Whitman
School District Montgomery County Public Schools
Others
Pets Allowed Y
Senior Community No
Tax ID 161000894011
Ownership Fee Simple
SqFt Source Assessor
Special Listing Condition Standard
Pets Allowed No Pet Restrictions
Read Less
Want to know what your home might be worth? Contact us for a FREE valuation!

Our team is ready to help you sell your home for the highest possible price ASAP

Bought with Kathleen R Kiernan • Washington Fine Properties, LLC

GET MORE INFORMATION





