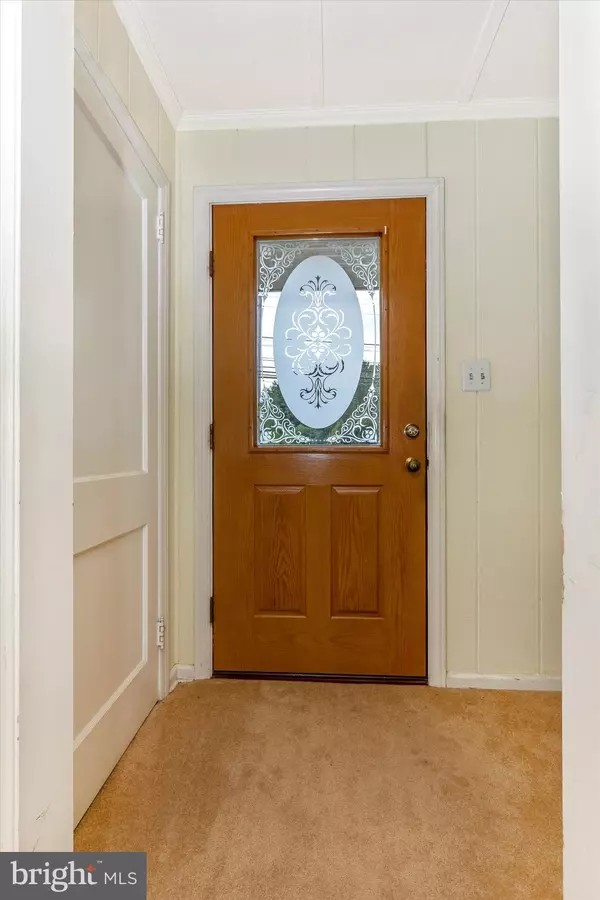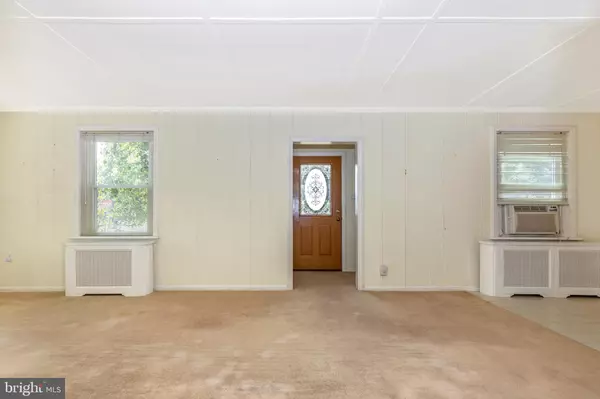$290,000
$300,000
3.3%For more information regarding the value of a property, please contact us for a free consultation.
301 LANSDALE AVE Lansdale, PA 19446
3 Beds
2 Baths
1,496 SqFt
Key Details
Sold Price $290,000
Property Type Single Family Home
Sub Type Detached
Listing Status Sold
Purchase Type For Sale
Square Footage 1,496 sqft
Price per Sqft $193
Subdivision None Available
MLS Listing ID PAMC2006864
Sold Date 10/07/21
Style Cape Cod
Bedrooms 3
Full Baths 2
HOA Y/N N
Abv Grd Liv Area 1,496
Originating Board BRIGHT
Year Built 1947
Annual Tax Amount $4,515
Tax Year 2021
Lot Size 0.528 Acres
Acres 0.53
Lot Dimensions 100.00 x 0.00
Property Description
Wonderful solid brick Cape Cod home new to market! Don't delay your showing. Opportunity knocks with this .53 acre corner lot, 1 car detached garage and 2 car parking pad alongside. The mature and landscaped property is a beautiful setting you are sure to peacefully enjoy. A welcome walk up to the upgraded front door finds entry to the side by side living room with bay window & the dining room. The entire home is a neutral paint in walls and flooring. The open kitchen with ceramic flooring, boasts a lovely expanded window over the double sink that allows great light and nice side yard viewing. This main floor has 1 bedrooms & closet, a coat closet, 2 linen closets and full bath. The large screened in porch off the kitchen is 20 X15, with electric and ceiling fan - it is ready for your parties and gatherings. The second floor of the home has its own entrance up to the large square deck you will love! Inside is an open living room/bedroom, kitchenette, and bath. This could potentially be converted back to access from the first floor. Great space for your office, renting, and other ideas. There is a full basement partially finished with bedroom, efficiency, walk out bilko doors, and laundry hook up. Come see how you will make this property your long time residence.
Location
State PA
County Montgomery
Area Lansdale Boro (10611)
Zoning RES
Rooms
Other Rooms Living Room, Dining Room, Bedroom 2, Kitchen, Bedroom 1, Sun/Florida Room, Office, Utility Room, Efficiency (Additional), Bathroom 1, Bathroom 2
Basement Connecting Stairway, Fully Finished, Heated, Walkout Stairs, Sump Pump, Daylight, Partial
Main Level Bedrooms 1
Interior
Hot Water S/W Changeover
Heating Baseboard - Electric, Summer/Winter Changeover
Cooling Ceiling Fan(s), Window Unit(s)
Equipment Oven/Range - Electric, Refrigerator
Furnishings No
Fireplace N
Window Features Bay/Bow,Screens,Casement
Appliance Oven/Range - Electric, Refrigerator
Heat Source Electric
Laundry Hookup
Exterior
Exterior Feature Balcony, Brick, Enclosed, Patio(s)
Parking Features Additional Storage Area, Garage - Front Entry, Other
Garage Spaces 3.0
Water Access N
Accessibility None
Porch Balcony, Brick, Enclosed, Patio(s)
Total Parking Spaces 3
Garage Y
Building
Story 1.5
Sewer Public Sewer
Water Public
Architectural Style Cape Cod
Level or Stories 1.5
Additional Building Above Grade, Below Grade
New Construction N
Schools
Elementary Schools Knapp
Middle Schools Penndale
High Schools North Penn Senior
School District North Penn
Others
Senior Community No
Tax ID 11-00-08780-002
Ownership Fee Simple
SqFt Source Assessor
Special Listing Condition Standard
Read Less
Want to know what your home might be worth? Contact us for a FREE valuation!

Our team is ready to help you sell your home for the highest possible price ASAP

Bought with Amy O Shea • Keller Williams Real Estate-Blue Bell

GET MORE INFORMATION





