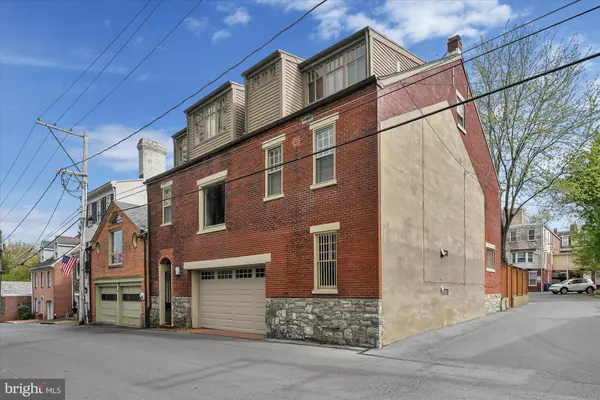$680,000
$795,900
14.6%For more information regarding the value of a property, please contact us for a free consultation.
230 E MARION ST Lancaster, PA 17602
3 Beds
4 Baths
3,130 SqFt
Key Details
Sold Price $680,000
Property Type Single Family Home
Sub Type Detached
Listing Status Sold
Purchase Type For Sale
Square Footage 3,130 sqft
Price per Sqft $217
Subdivision Musser Park
MLS Listing ID PALA2017934
Sold Date 09/23/22
Style Carriage House,Contemporary
Bedrooms 3
Full Baths 3
Half Baths 1
HOA Y/N N
Abv Grd Liv Area 3,130
Originating Board BRIGHT
Year Built 1880
Annual Tax Amount $11,397
Tax Year 2021
Lot Size 2,614 Sqft
Acres 0.06
Lot Dimensions 0.00 x 0.00
Property Description
ON THE PARK - Overlooking Musser Park is this magnificent, detached 3100 SF+ Carriage House which includes in 1st level parking for 3 - 4 cars, embossed tin ceiling & Kitchen area w/ Refrigerator, Bosch dishwasher and double sink to accommodate outside entertaining. Fenced rear yard w/30' x 40' patio, accented by an area with a pergola and Koi Pond provides the perfect setting for both relaxation and fun! 2nd Level offers 21'9 x 30'3 Great Room, yellow pine flooring & gas fireplace. A 17'3 x 17'11 Dining area w/hardwood flooring, exposed joist & exposed brick wall features a 5'2 x 5'5 window offering an exquisite view of the Park. 8'11 x 18'10 Galley Kitchen w/hardwood flooring, bowling alley countertop, & open shelving connects a 8'1 x 8'9 Butler Pantry w/cork floor, exposed brick, double sink, broom closet & open shelving. This unique home incl. 3 BR, 3 1/3 BA, Gas FWA heat, C/A/, a rear 8' x 15' balcony overlooking rear yd. THIS IS AN OPPORTUNITY OF A LIFETIME at $795,900!!
Location
State PA
County Lancaster
Area Lancaster City (10533)
Zoning RESIDENTIAL
Rooms
Other Rooms Primary Bedroom, Bedroom 2, Bedroom 3, Kitchen, Family Room, Foyer, Great Room, Loft, Primary Bathroom, Full Bath
Basement Daylight, Full, Full, Garage Access, Partially Finished, Other
Interior
Interior Features 2nd Kitchen, Attic/House Fan, Breakfast Area, Built-Ins, Butlers Pantry, Cedar Closet(s), Dining Area, Exposed Beams, Floor Plan - Open, Kitchen - Galley, Kitchenette, Primary Bath(s), Skylight(s), Stall Shower, Tub Shower, Upgraded Countertops, Walk-in Closet(s), Wet/Dry Bar, Wood Floors, Other
Hot Water Natural Gas
Heating Forced Air
Cooling Central A/C
Fireplaces Number 1
Fireplaces Type Gas/Propane
Equipment Built-In Range, Cooktop, Dishwasher, Disposal, Microwave, Oven/Range - Electric, Refrigerator, Stainless Steel Appliances, Washer/Dryer Stacked, Water Conditioner - Owned, Water Heater
Furnishings No
Fireplace Y
Window Features Skylights
Appliance Built-In Range, Cooktop, Dishwasher, Disposal, Microwave, Oven/Range - Electric, Refrigerator, Stainless Steel Appliances, Washer/Dryer Stacked, Water Conditioner - Owned, Water Heater
Heat Source Natural Gas
Laundry Dryer In Unit, Upper Floor, Washer In Unit
Exterior
Exterior Feature Balcony, Patio(s)
Parking Features Built In
Garage Spaces 4.0
Fence Privacy
Water Access N
Roof Type Metal
Accessibility None
Porch Balcony, Patio(s)
Attached Garage 4
Total Parking Spaces 4
Garage Y
Building
Story 2.5
Foundation Slab
Sewer Public Sewer
Water Public
Architectural Style Carriage House, Contemporary
Level or Stories 2.5
Additional Building Above Grade, Below Grade
New Construction N
Schools
High Schools Mccaskey Campus
School District School District Of Lancaster
Others
Senior Community No
Tax ID 332-31948-0-0000
Ownership Fee Simple
SqFt Source Assessor
Security Features Carbon Monoxide Detector(s),Security System,Smoke Detector
Acceptable Financing Cash, Conventional
Listing Terms Cash, Conventional
Financing Cash,Conventional
Special Listing Condition Standard
Read Less
Want to know what your home might be worth? Contact us for a FREE valuation!

Our team is ready to help you sell your home for the highest possible price ASAP

Bought with Jeffrey N LeFevre • Berkshire Hathaway HomeServices Homesale Realty
GET MORE INFORMATION





