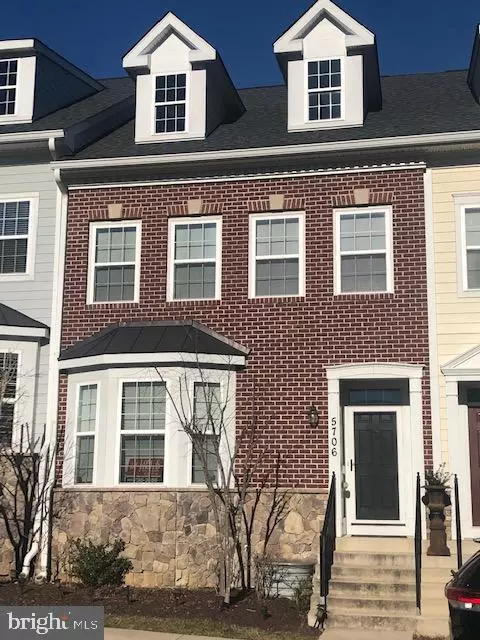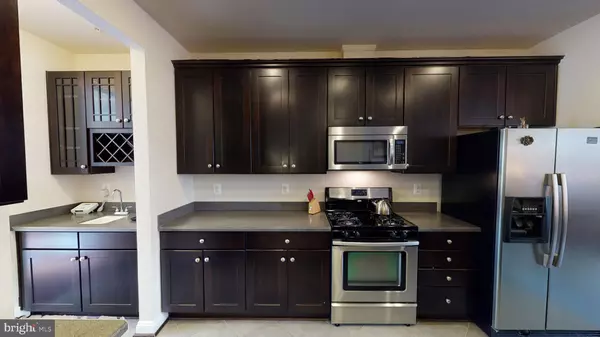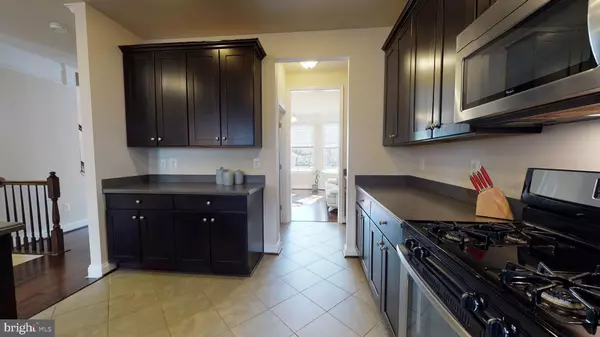$545,000
$525,000
3.8%For more information regarding the value of a property, please contact us for a free consultation.
5706 ROSANNA PL Ellicott City, MD 21043
3 Beds
3 Baths
2,274 SqFt
Key Details
Sold Price $545,000
Property Type Townhouse
Sub Type Interior Row/Townhouse
Listing Status Sold
Purchase Type For Sale
Square Footage 2,274 sqft
Price per Sqft $239
Subdivision Shipleys Grant
MLS Listing ID MDHW290012
Sold Date 03/23/21
Style Colonial,Contemporary
Bedrooms 3
Full Baths 2
Half Baths 1
HOA Fees $116/mo
HOA Y/N Y
Abv Grd Liv Area 1,824
Originating Board BRIGHT
Year Built 2011
Annual Tax Amount $6,988
Tax Year 2021
Lot Size 2,222 Sqft
Acres 0.05
Property Description
SHOW FOR BACK UP CONTRACT ONLYThis is THE ONE that you're going to want in Shipley's Grant: Upgrades galore--SOLID All-Brick Front--thousands of dollars for this upgrade alone, but seller's wanted the Solid look and feel of Real Brick accented by a gorgeous Victorian Bay Window! THIS is the ONE YOU WANT in Shipley's Grant: PRIME location, away from the stores, AWAY from the traffic, at the calm QUIET end of the neighborhood--DELIGHTFUL OPEN SPACE and PARK BENCHES to provide endless hours of Tranquility. Many more upgrades---ABSOLUTE BLACK GRANITE SURROUND for the GAS FIREPLACE. BUILDER UPGRADE KITCHEN with Tolani Maple oversized Cabinets and smooth to the touch upgraded Corian! OVERSIZED TWO CAR GARAGE. Thousands were spent to UPGRADE Ceramic's in the Bathrooms! Lawn mower conveys. OPEN HOUSE February 7th Owner wants offers presented as they arrive
Location
State MD
County Howard
Zoning RA15
Rooms
Other Rooms Living Room, Primary Bedroom, Bedroom 2, Bedroom 3, Kitchen, Family Room, Den, Other, Storage Room, Bathroom 2, Primary Bathroom, Half Bath
Basement Fully Finished, Interior Access, Improved
Interior
Interior Features Breakfast Area, Floor Plan - Open, Pantry, Upgraded Countertops, Wood Floors
Hot Water Electric
Heating Forced Air, Central
Cooling Ceiling Fan(s), Central A/C, Heat Pump(s)
Flooring Hardwood, Carpet
Fireplaces Number 1
Fireplaces Type Corner, Gas/Propane, Mantel(s), Other
Equipment Built-In Microwave, Dishwasher, Disposal, Dryer, Exhaust Fan, Icemaker, Oven/Range - Electric, Range Hood, Refrigerator
Fireplace Y
Window Features Energy Efficient,Screens
Appliance Built-In Microwave, Dishwasher, Disposal, Dryer, Exhaust Fan, Icemaker, Oven/Range - Electric, Range Hood, Refrigerator
Heat Source Natural Gas
Exterior
Parking Features Garage - Rear Entry, Garage Door Opener, Additional Storage Area, Oversized, Other
Garage Spaces 2.0
Fence Decorative
Utilities Available Cable TV Available, Other
Amenities Available Pool - Outdoor, Jog/Walk Path, Common Grounds
Water Access N
View Courtyard
Roof Type Asphalt,Shingle
Accessibility Other
Total Parking Spaces 2
Garage Y
Building
Lot Description Level, Secluded, Rear Yard, Front Yard
Story 3
Sewer Public Sewer
Water Public
Architectural Style Colonial, Contemporary
Level or Stories 3
Additional Building Above Grade, Below Grade
New Construction N
Schools
School District Howard County Public School System
Others
HOA Fee Include Common Area Maintenance,Management,Snow Removal,Pool(s),Other
Senior Community No
Tax ID 1401315331
Ownership Fee Simple
SqFt Source Assessor
Security Features Security System
Acceptable Financing Other, FHA, Conventional, VA
Listing Terms Other, FHA, Conventional, VA
Financing Other,FHA,Conventional,VA
Special Listing Condition Standard
Read Less
Want to know what your home might be worth? Contact us for a FREE valuation!

Our team is ready to help you sell your home for the highest possible price ASAP

Bought with Robert J Lucido • Keller Williams Integrity
GET MORE INFORMATION





