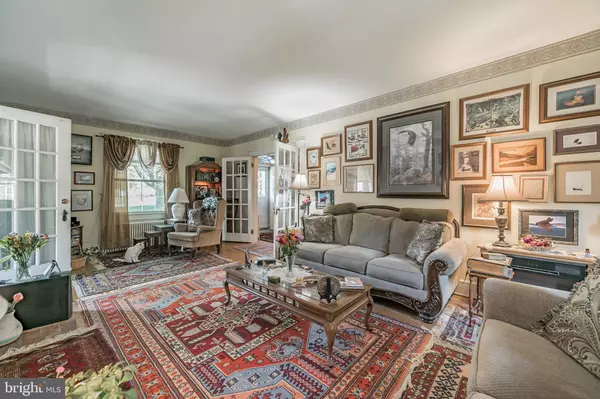$299,900
$299,900
For more information regarding the value of a property, please contact us for a free consultation.
503 W BEL AIR AVE Aberdeen, MD 21001
3 Beds
2 Baths
2,384 SqFt
Key Details
Sold Price $299,900
Property Type Single Family Home
Sub Type Detached
Listing Status Sold
Purchase Type For Sale
Square Footage 2,384 sqft
Price per Sqft $125
Subdivision None Available
MLS Listing ID MDHR260372
Sold Date 07/16/21
Style Colonial
Bedrooms 3
Full Baths 2
HOA Y/N N
Abv Grd Liv Area 2,384
Originating Board BRIGHT
Year Built 1940
Annual Tax Amount $3,321
Tax Year 2021
Lot Size 0.459 Acres
Acres 0.46
Property Description
URGENT - AWESOME HOME FOR SALE! $299,900 OR TRADE! OCCUPYING AN ALMOST HALF-ACRE PARCEL ON A CORNER LOT, THIS INVITING RESIDENCE IS A PRIME PROPERTY TO EITHER MOVE STRAIGHT IN OR MODERNIZE TO A PERFECT CONTEMPORARY HOME. OFFERING AN ABUNDANCE OF SPACE, ITS BRIGHT INTERIOR FEATURES HARDWOOD FLOORS THROUGHOUT, A BEAUTIFUL HEATED SUNROOM FOR YEAR-ROUND ENTERTAINING, A SPACIOUS LIVING AREA WITH A FIREPLACE, A LARGE MASTER BEDROOM WITH A LARGE WALK-IN CLOSET THAT CAN BE USED AS NURSERY, SEWING ROOM OR OFFICE. NEAT KITCHEN WITH AN OPPORTUNITY TO UPGRADE AND MAKE IT YOUR OWN. UPGRADES INCLUDE NEWER WINDOWS, NEW DRIVEWAY, AND BASEMENT CEILING PRE-WIRED FOR LIGHTING READY FOR FUTURE TRANSFORMATION. SPRAWLING SUN-DRENCHED YARD FRAMED BY TREES IS LEVEL AND GREAT FOR KIDS. THIS LOVINGLY MAINTAINED HOME OFFERS POTENTIAL TO UPDATE AND CAPITALIZE ON ITS PRIZED LOCATION. JUST MINUTES FROM SHOPS AND QUALITY SCHOOLS. EXPERIENCE ITS WELCOMING VIBE FOR YOURSELF OR BRING THE WHOLE FAMILY TO CHECK OUT THIS PLACE. PERFECT MOVE-IN CONDITION AND READY FOR YOU. OPEN HOUSE EVERY DAY - CALL FOR TIMES.
Location
State MD
County Harford
Zoning R2
Rooms
Other Rooms Living Room, Dining Room, Primary Bedroom, Bedroom 2, Bedroom 3, Kitchen, Basement, Foyer, Sun/Florida Room, Laundry, Bathroom 1, Attic, Primary Bathroom
Basement Connecting Stairway, Sump Pump, Space For Rooms, Outside Entrance
Interior
Interior Features Attic, Carpet, Ceiling Fan(s), Dining Area, Crown Moldings, Chair Railings, Formal/Separate Dining Room, Primary Bath(s), Walk-in Closet(s), Wood Floors
Hot Water Electric
Heating Radiator
Cooling Window Unit(s), Ceiling Fan(s)
Flooring Hardwood, Ceramic Tile, Vinyl
Fireplaces Number 1
Fireplaces Type Screen, Equipment
Equipment Dryer, Washer, Cooktop, Dishwasher, Disposal, Refrigerator, Stove
Fireplace Y
Window Features Screens
Appliance Dryer, Washer, Cooktop, Dishwasher, Disposal, Refrigerator, Stove
Heat Source Oil
Laundry Dryer In Unit, Has Laundry, Basement, Hookup, Washer In Unit
Exterior
Parking Features Garage - Rear Entry, Covered Parking
Garage Spaces 1.0
Utilities Available Electric Available, Water Available, Sewer Available
Water Access N
View Garden/Lawn, Trees/Woods, Street
Roof Type Shingle,Composite
Accessibility None
Attached Garage 1
Total Parking Spaces 1
Garage Y
Building
Lot Description Front Yard, Partly Wooded, Rear Yard, SideYard(s)
Story 3
Sewer Public Sewer
Water Public
Architectural Style Colonial
Level or Stories 3
Additional Building Above Grade, Below Grade
New Construction N
Schools
Elementary Schools Bakerfield
Middle Schools Aberdeen
High Schools Aberdeen
School District Harford County Public Schools
Others
Pets Allowed Y
Senior Community No
Tax ID 1302008602
Ownership Fee Simple
SqFt Source Assessor
Security Features Electric Alarm
Horse Property N
Special Listing Condition Standard
Pets Allowed No Pet Restrictions
Read Less
Want to know what your home might be worth? Contact us for a FREE valuation!

Our team is ready to help you sell your home for the highest possible price ASAP

Bought with MARY GRIFFIN • Coldwell Banker Realty

GET MORE INFORMATION





