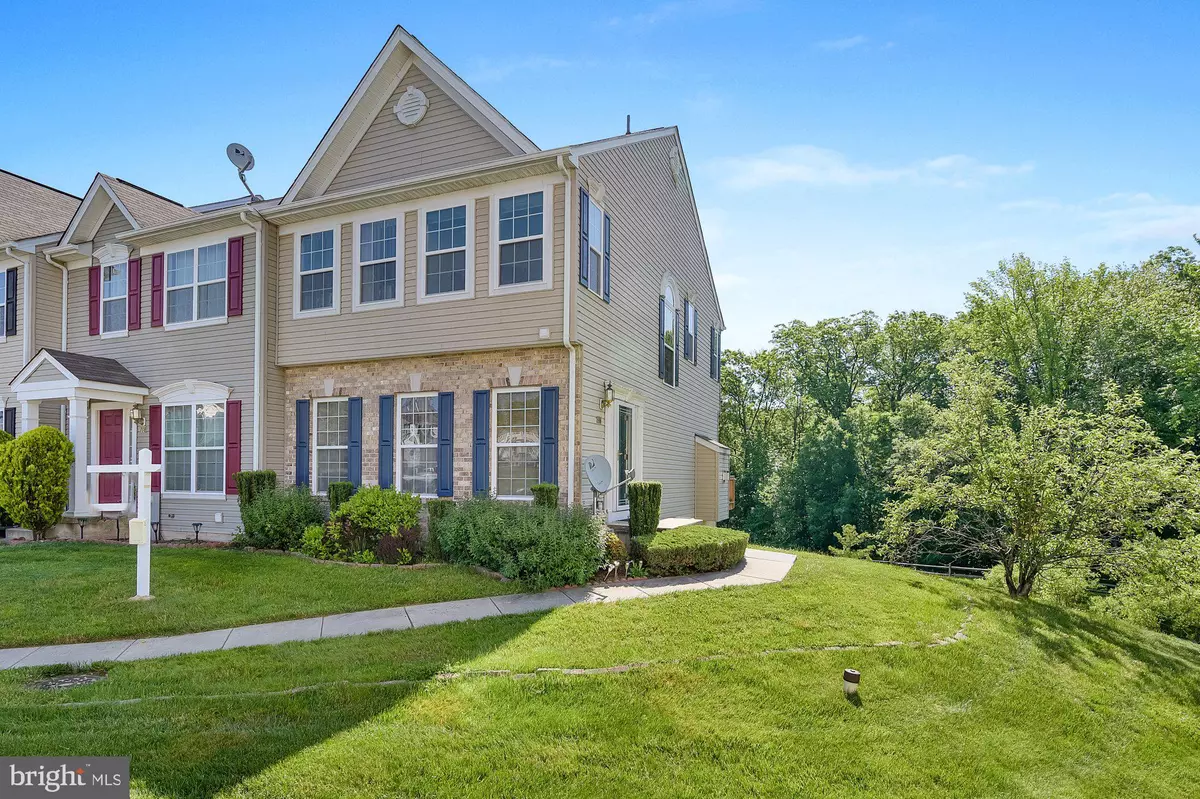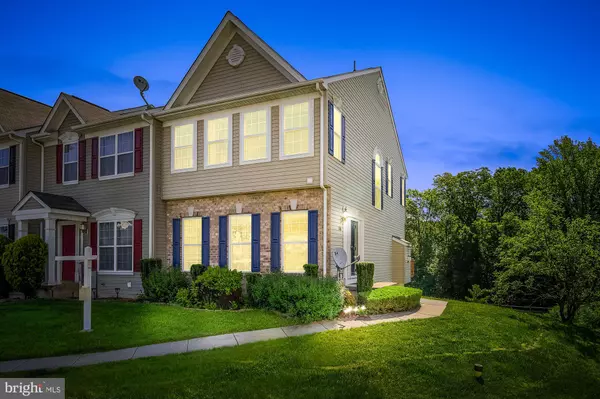$260,000
$249,900
4.0%For more information regarding the value of a property, please contact us for a free consultation.
716 CARDIFF CIR Edgewood, MD 21040
3 Beds
3 Baths
1,620 SqFt
Key Details
Sold Price $260,000
Property Type Townhouse
Sub Type End of Row/Townhouse
Listing Status Sold
Purchase Type For Sale
Square Footage 1,620 sqft
Price per Sqft $160
Subdivision Ashby Place
MLS Listing ID MDHR260022
Sold Date 07/09/21
Style Bi-level
Bedrooms 3
Full Baths 2
Half Baths 1
HOA Fees $73/mo
HOA Y/N Y
Abv Grd Liv Area 1,620
Originating Board BRIGHT
Year Built 2007
Annual Tax Amount $2,141
Tax Year 2021
Lot Size 3,109 Sqft
Acres 0.07
Property Description
Looking for a beautiful, meticulous end-of-group townhome featuring three bedrooms, 2.5 bathrooms in Ashby Place. Your search is over! This well maintained home welcomes you into an open main floor featuring a living room, family room with a gas fireplace and kitchen with an island and a breakfast area with sliding doors leading out to a large deck overlooking a very scenic and tree-filled back yard. Upstairs there is a carpeted primary bedroom with a walk-in closet. The primary bathroom features dual vanity sinks, a heart-shaped jacuzzi tub and a separate walk-in shower. Two additional bedrooms and a full bathroom complete the upper level. The lower level is unfinished, and houses the laundry. The back yard has a cement-stamped patio underneath the deck so you can enjoy this spectacular view from the ground or the raised deck. There are two assigned parking spots with this home.
Location
State MD
County Harford
Zoning R4COS
Rooms
Other Rooms Living Room, Primary Bedroom, Bedroom 2, Kitchen, Family Room, Basement, Foyer, Breakfast Room, Bedroom 1, Other, Primary Bathroom, Full Bath, Half Bath
Basement Unfinished, Rear Entrance, Outside Entrance
Interior
Interior Features Attic, Breakfast Area, Carpet, Ceiling Fan(s), Dining Area, Family Room Off Kitchen, Kitchen - Island, Bathroom - Soaking Tub, Bathroom - Stall Shower, Walk-in Closet(s), Wood Floors
Hot Water Electric
Heating Forced Air, Radiator
Cooling Ceiling Fan(s), Central A/C
Flooring Carpet, Hardwood, Ceramic Tile
Fireplaces Number 1
Fireplaces Type Gas/Propane
Equipment Built-In Microwave, Dishwasher, Disposal, Dryer, ENERGY STAR Refrigerator, Washer, Stove
Fireplace Y
Appliance Built-In Microwave, Dishwasher, Disposal, Dryer, ENERGY STAR Refrigerator, Washer, Stove
Heat Source Natural Gas
Laundry Basement
Exterior
Exterior Feature Deck(s), Patio(s)
Garage Spaces 2.0
Parking On Site 2
Water Access N
View Trees/Woods
Accessibility None
Porch Deck(s), Patio(s)
Total Parking Spaces 2
Garage N
Building
Story 3
Sewer Public Sewer
Water Public
Architectural Style Bi-level
Level or Stories 3
Additional Building Above Grade, Below Grade
New Construction N
Schools
School District Harford County Public Schools
Others
Senior Community No
Tax ID 1301355708
Ownership Fee Simple
SqFt Source Assessor
Horse Property N
Special Listing Condition Standard
Read Less
Want to know what your home might be worth? Contact us for a FREE valuation!

Our team is ready to help you sell your home for the highest possible price ASAP

Bought with Niya Davis • Harris Hawkins & Co
GET MORE INFORMATION





