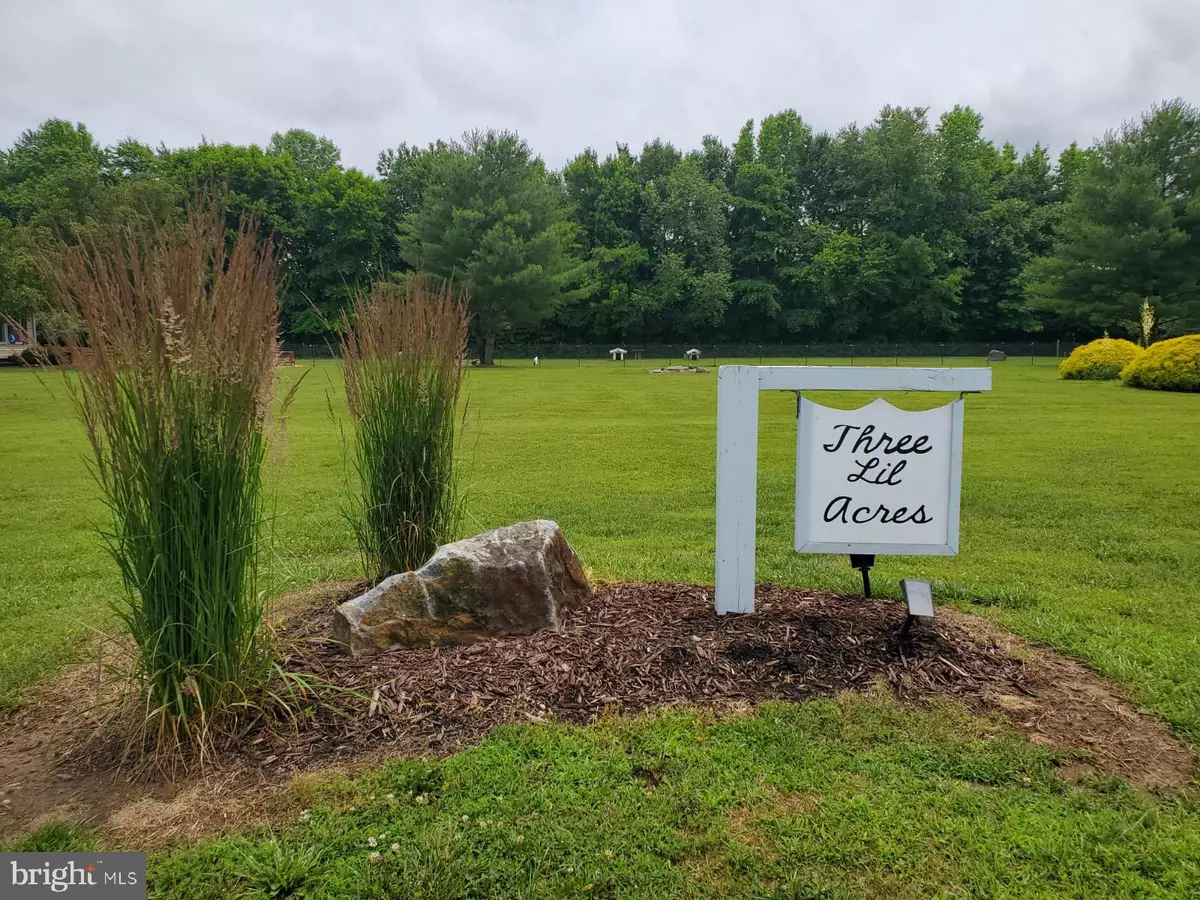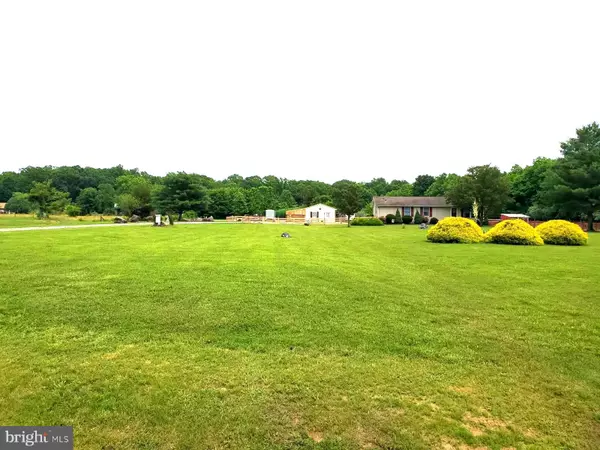$352,500
$355,000
0.7%For more information regarding the value of a property, please contact us for a free consultation.
269 WALKER SCHOOL RD Townsend, DE 19734
3 Beds
2 Baths
1,250 SqFt
Key Details
Sold Price $352,500
Property Type Single Family Home
Sub Type Detached
Listing Status Sold
Purchase Type For Sale
Square Footage 1,250 sqft
Price per Sqft $282
Subdivision None Available
MLS Listing ID DENC2025678
Sold Date 08/31/22
Style Ranch/Rambler
Bedrooms 3
Full Baths 2
HOA Y/N N
Abv Grd Liv Area 1,250
Originating Board BRIGHT
Year Built 1980
Annual Tax Amount $1,452
Tax Year 2021
Lot Size 2.970 Acres
Acres 2.97
Lot Dimensions 349.90 x 401.40
Property Description
Three Lil Acres....WOW what a remarkable Lil slice of Heaven....I am not sure any Farmette could offer this much value, at such an affordable Price. This is One of a Kind piece of Real Estate, that has so many Features, that simply keep on Giving and Giving, The pictures do speak a thousand words, the setting is simply unbelievable, sitting across from 190 + Acres of State owned Farmland and Woodlands...that can never be developed. This Gentleman's Farm features approximately 1.25+/- Acres of fenced in, with four separated areas for your livestock with a 16' x 16' Goat shed, a Chicken Coup and a 28' x 13' Garage/Barn, with an attached 13' wide Lean To, with a separate 240 Volt service for your arc welder, etc. There is an arbour that welcomes you into the Home , that leads you to the private south facing 17' x 12'rear deck with a lovely metal pergola. The majority of the home has been freshly painted and is tastefully decorated throughout. The Living room features a pass through from the kitchen and Brand new LVP flooring. The Eat in Country kitchen has all white cabinetry , GE ceramic top Range and Dishwasher, plus a convenient walk-in Pantry. The breakfast/dining area features a sliding glass door to the rear Deck. The Primary bedroom features brand new carpeting and a remodeled full en suite bath. The secondary bedrooms are well sized, plus there is a remodeled full hall bath. The laundry features an outside entrance with a brand new nine panel lite door. The exterior of the home is virtually maintenance free, and a has Dimensional shake roof, full view front storm door. There is enough Parking for a multitude of vehicles, boats and campers and all the toys, The curved driveway is highlighted with six decorative Boulders and features a 16' Gate. There is Generous and well thought out Landscaping surrounding this Property.
Location
State DE
County New Castle
Area South Of The Canal (30907)
Zoning SR
Direction North
Rooms
Other Rooms Living Room, Primary Bedroom, Bedroom 2, Bedroom 3, Kitchen, Laundry
Main Level Bedrooms 3
Interior
Hot Water Electric
Heating Baseboard - Electric
Cooling Window Unit(s)
Flooring Ceramic Tile, Laminate Plank, Fully Carpeted, Partially Carpeted
Heat Source Electric
Exterior
Garage Spaces 10.0
Fence Partially, Split Rail, Wire
Water Access N
Roof Type Asbestos Shingle
Accessibility None
Total Parking Spaces 10
Garage N
Building
Lot Description Cleared, Level, Road Frontage, Secluded
Story 1
Foundation Crawl Space
Sewer Gravity Sept Fld
Water Well
Architectural Style Ranch/Rambler
Level or Stories 1
Additional Building Above Grade, Below Grade
New Construction N
Schools
School District Smyrna
Others
Pets Allowed Y
Senior Community No
Tax ID 15-008.00-030
Ownership Fee Simple
SqFt Source Assessor
Acceptable Financing Conventional
Listing Terms Conventional
Financing Conventional
Special Listing Condition Standard
Pets Allowed No Pet Restrictions
Read Less
Want to know what your home might be worth? Contact us for a FREE valuation!

Our team is ready to help you sell your home for the highest possible price ASAP

Bought with Laura Natalie Correa • Empower Real Estate, LLC

GET MORE INFORMATION





