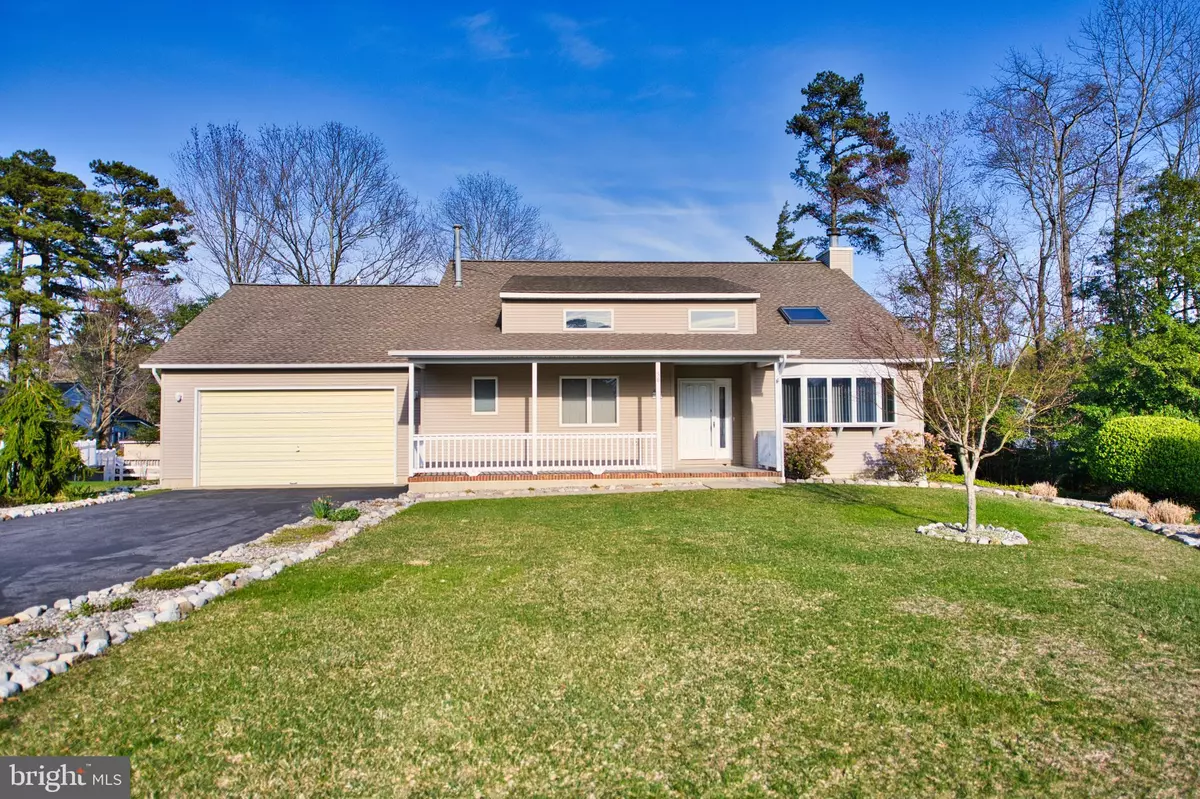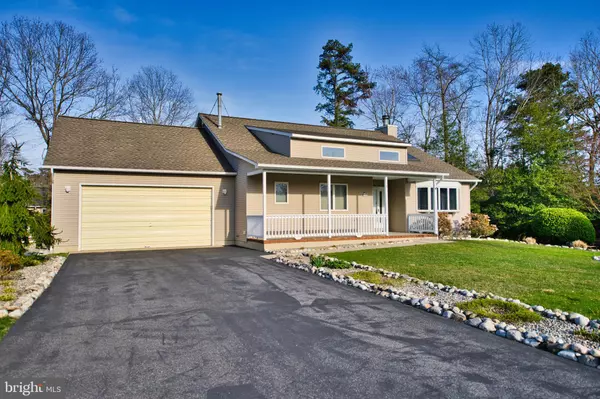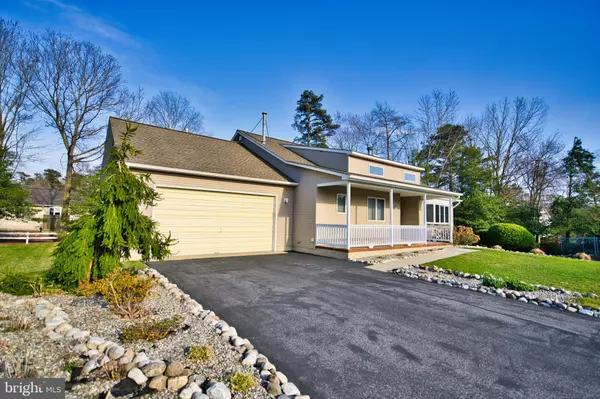$460,000
$475,000
3.2%For more information regarding the value of a property, please contact us for a free consultation.
38 TWIN CT Manahawkin, NJ 08050
3 Beds
3 Baths
1,956 SqFt
Key Details
Sold Price $460,000
Property Type Single Family Home
Sub Type Detached
Listing Status Sold
Purchase Type For Sale
Square Footage 1,956 sqft
Price per Sqft $235
Subdivision None Available
MLS Listing ID NJOC2008106
Sold Date 11/01/22
Style Contemporary,Traditional
Bedrooms 3
Full Baths 2
Half Baths 1
HOA Y/N N
Abv Grd Liv Area 1,956
Originating Board BRIGHT
Year Built 1988
Annual Tax Amount $6,710
Tax Year 2021
Lot Size 0.344 Acres
Acres 0.34
Lot Dimensions 75.00 x 0.00
Property Description
BACK TO ACTIVE! New gas fireplace installed 6/15. All inspections in place, ready for a quick close!
Beautifully maintained home in the desirable and quiet Prospect Manor section of Manahawkin. Get ready to start making memories! This cul-du-sac located home offers two floors of living space, central air and LOTS of storage. Enter the first floor to large and lovely family space with a vaulted ceiling, gas fireplace and slider to the back yard. Off the kitchen you’ll enjoy an oversized sun-filled breakfast area, not only overlooking the back yard but also with a door onto the deck. The large master bedroom features a vaulted ceiling, clerestory window, a walk in closet and full bath. A kitchen pantry and laundry room are on this floor as well as access to the oversized garage. The second floor of this home uniquely offers two generously-sized bedrooms with each bedroom home to its own sink & countertop as well as a walk-in closet. A Jack-and-Jill bathroom adjoins the bedrooms, think of it as an ensuite for two bedrooms instead of one! One bedroom features a slider on to the second level deck. Further open space on the upper floor offers more than 300 sq ft of finished open space for a playroom/office/spare bedroom. RainBird in-ground irrigation system and central vac top off this turn-key property. Quick closing possible. Don’t miss this gem tucked away on Twin Court, call today for an appointment and make this property your next residence!
Location
State NJ
County Ocean
Area Stafford Twp (21531)
Zoning R75
Rooms
Other Rooms Primary Bedroom, Bedroom 2, Bedroom 3, Kitchen, Breakfast Room, Great Room, Laundry, Bathroom 3, Bonus Room, Primary Bathroom, Half Bath
Main Level Bedrooms 1
Interior
Interior Features Breakfast Area, Central Vacuum, Entry Level Bedroom, Pantry, Skylight(s), Walk-in Closet(s)
Hot Water Natural Gas
Heating Forced Air
Cooling Central A/C
Fireplaces Number 1
Fireplaces Type Gas/Propane
Equipment Built-In Microwave, Central Vacuum, Dishwasher, Dryer, Oven/Range - Electric, Refrigerator, Washer, Water Heater - High-Efficiency
Furnishings No
Fireplace Y
Window Features Energy Efficient,Screens,Sliding,Skylights,Storm
Appliance Built-In Microwave, Central Vacuum, Dishwasher, Dryer, Oven/Range - Electric, Refrigerator, Washer, Water Heater - High-Efficiency
Heat Source Natural Gas
Laundry Main Floor
Exterior
Parking Features Additional Storage Area, Garage - Front Entry, Oversized
Garage Spaces 9.0
Water Access N
Accessibility None
Attached Garage 4
Total Parking Spaces 9
Garage Y
Building
Lot Description Cul-de-sac
Story 2
Foundation Crawl Space
Sewer Public Sewer
Water Public
Architectural Style Contemporary, Traditional
Level or Stories 2
Additional Building Above Grade, Below Grade
New Construction N
Others
Senior Community No
Tax ID 31-00242 03-00006
Ownership Fee Simple
SqFt Source Estimated
Special Listing Condition Standard
Read Less
Want to know what your home might be worth? Contact us for a FREE valuation!

Our team is ready to help you sell your home for the highest possible price ASAP

Bought with Michael K Mayo • RE/MAX of Long Beach Island

GET MORE INFORMATION





