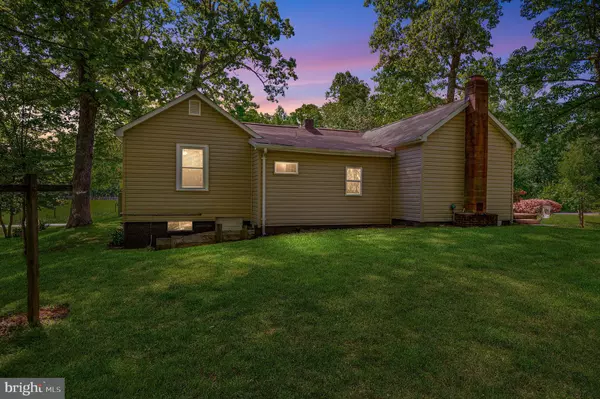$230,000
$235,000
2.1%For more information regarding the value of a property, please contact us for a free consultation.
17400 HUDSON MILL Culpeper, VA 22701
2 Beds
1 Bath
1,121 SqFt
Key Details
Sold Price $230,000
Property Type Single Family Home
Sub Type Detached
Listing Status Sold
Purchase Type For Sale
Square Footage 1,121 sqft
Price per Sqft $205
Subdivision None Available
MLS Listing ID VACU144412
Sold Date 06/29/21
Style Cottage
Bedrooms 2
Full Baths 1
HOA Y/N N
Abv Grd Liv Area 1,121
Originating Board BRIGHT
Year Built 1950
Annual Tax Amount $877
Tax Year 2020
Lot Size 1.150 Acres
Acres 1.15
Property Description
RENOVATED 2 BR COTTAGE with loads of original charm. Situated on a large 1.15 AC corner lot with easy access to Rt 29 and only minutes to downtown Culpeper. Come inside to an open floor plan, original hardwood floors, wainscotting on the walls and a cozy gas log fireplace w/ wood mantel & built-ins. This home offers many modern updates including a spacious farmhouse-style kitchen boasting new white cabinets, granite-look countertops, stainless steel appliances and new wood laminate flooring. Fully remodeled custom tile bath features a tub shower, new vanity and heated floors! Primary bedroom has hardwood flooring and a 2nd bedroom currently functions as an office. Don't miss the 14x34 workshop and two additional sheds to store all your tools and toys! Great outdoor spaces to enjoy with no restrictions or HOA. Plenty of room to garden, run and play or relax on the peaceful front porch. Other recent improvements include updated panel box and new siding, facia, gutters and windows replaced in 2015/2016. Drywall installed on the interior and fresh paint throughout. Pressure tank replaced approx 6 yrs ago, new well pump. Brand new electric HVAC system installed. Supplemental heat with wood-burning stove & propane fireplace.
Location
State VA
County Culpeper
Zoning RA
Rooms
Other Rooms Living Room, Dining Room, Primary Bedroom, Bedroom 2, Kitchen, Den, Primary Bathroom
Basement Outside Entrance, Partial, Unfinished
Main Level Bedrooms 2
Interior
Interior Features Built-Ins, Ceiling Fan(s), Dining Area, Entry Level Bedroom, Floor Plan - Open, Kitchen - Country, Tub Shower, Wainscotting, Wood Floors, Stove - Wood
Hot Water Electric
Heating Heat Pump(s), Wood Burn Stove
Cooling Ductless/Mini-Split, Ceiling Fan(s), Central A/C
Flooring Hardwood, Ceramic Tile, Carpet, Laminated
Fireplaces Number 1
Fireplaces Type Gas/Propane, Mantel(s)
Equipment Built-In Microwave, Oven/Range - Electric, Refrigerator, Icemaker, Dishwasher, Washer, Dryer
Fireplace Y
Window Features Double Pane,Replacement,Vinyl Clad
Appliance Built-In Microwave, Oven/Range - Electric, Refrigerator, Icemaker, Dishwasher, Washer, Dryer
Heat Source Electric, Wood
Laundry Main Floor
Exterior
Exterior Feature Porch(es)
Utilities Available Propane, Under Ground
Water Access N
View Pasture
Roof Type Asphalt
Street Surface Paved
Accessibility None
Porch Porch(es)
Road Frontage State
Garage N
Building
Lot Description Front Yard, SideYard(s), Corner, Landscaping, Partly Wooded, Unrestricted
Story 1
Foundation Crawl Space, Block
Sewer On Site Septic, Gravity Sept Fld, Septic = # of BR
Water Private, Well
Architectural Style Cottage
Level or Stories 1
Additional Building Above Grade, Below Grade
Structure Type Dry Wall,Wood Walls
New Construction N
Schools
School District Culpeper County Public Schools
Others
Senior Community No
Tax ID 38- - - -15B
Ownership Fee Simple
SqFt Source Assessor
Special Listing Condition Standard
Read Less
Want to know what your home might be worth? Contact us for a FREE valuation!

Our team is ready to help you sell your home for the highest possible price ASAP

Bought with Kevin M McHaney • RE/MAX New Horizons

GET MORE INFORMATION





