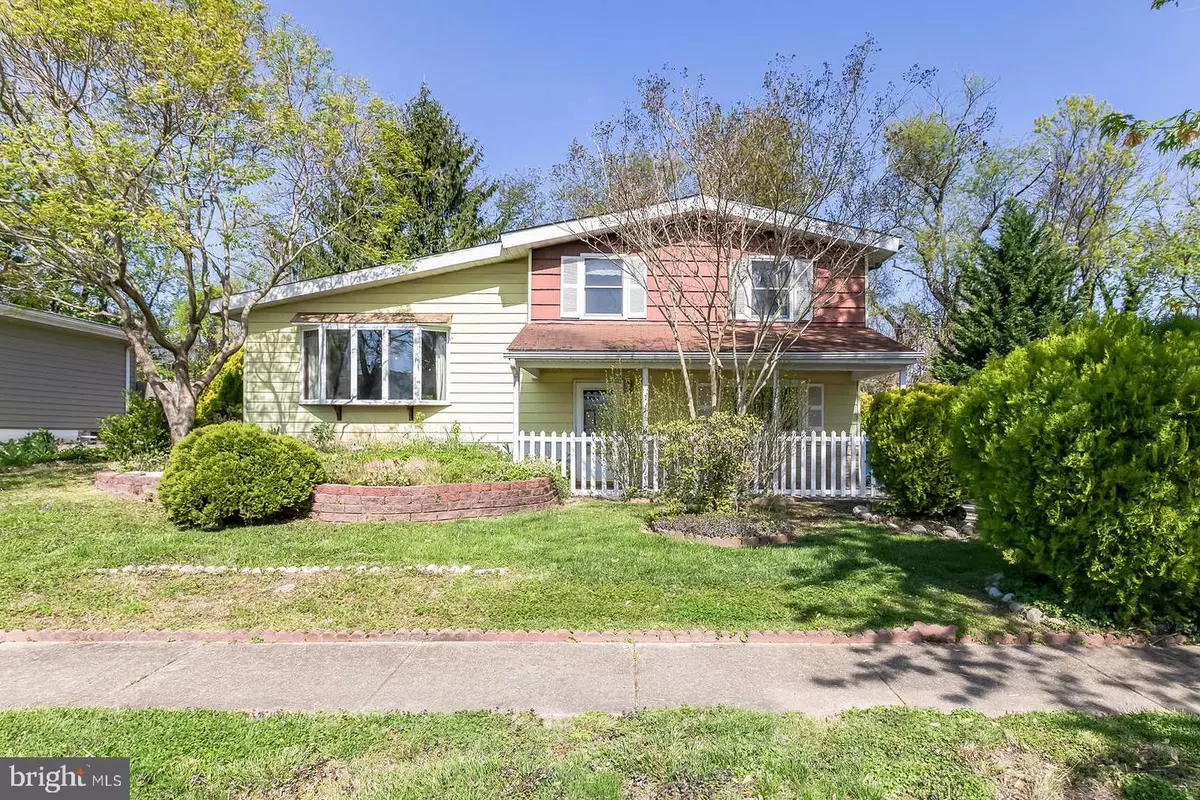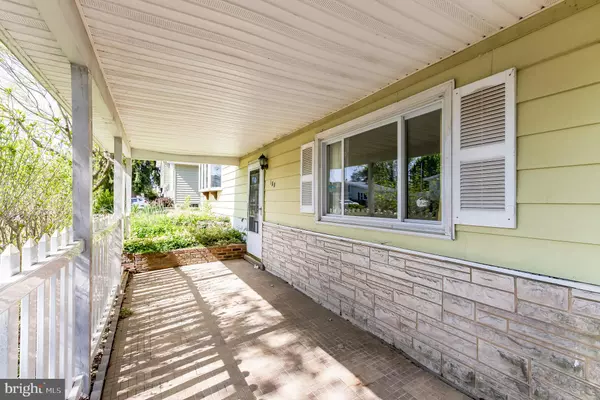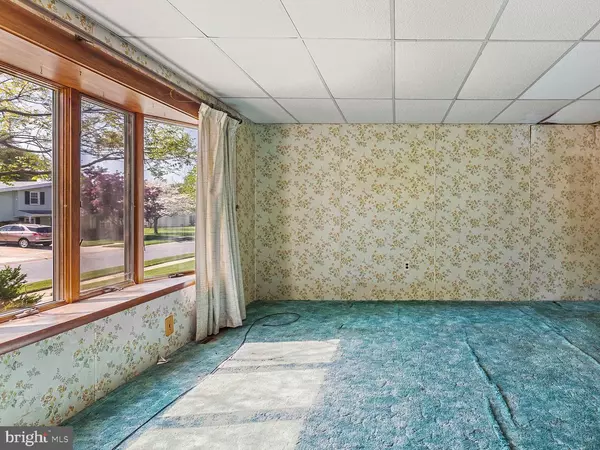$215,000
$214,999
For more information regarding the value of a property, please contact us for a free consultation.
106 RUSTIC DR Newark, DE 19713
3 Beds
2 Baths
1,687 SqFt
Key Details
Sold Price $215,000
Property Type Single Family Home
Sub Type Detached
Listing Status Sold
Purchase Type For Sale
Square Footage 1,687 sqft
Price per Sqft $127
Subdivision Hillside Heights
MLS Listing ID DENC2023346
Sold Date 06/15/22
Style Split Level
Bedrooms 3
Full Baths 1
Half Baths 1
HOA Y/N N
Abv Grd Liv Area 1,225
Originating Board BRIGHT
Year Built 1958
Annual Tax Amount $1,763
Tax Year 2021
Lot Size 7,841 Sqft
Acres 0.18
Lot Dimensions 70.00 x 115.00
Property Description
Charming and Spacious Newark Home with Remarkable Potential! Centrally located on a level-lot in the highly coveted community of Hillside Heights, this 3BR/1.5BA, 1,225sqft residence delights with an inviting covered front porch, whimsical mature trees, manicured landscaping, and enticing midcentury style. Bursting with an array of possibilities, the bright interior welcomes with an openly flowing floorplan, tons of natural light, a sizeable living room with a wide bay window, and a fully equipped kitchen featuring parquet flooring, a dishwasher, a refrigerator, an electric range/oven, ample wood cabinetry, a stainless-steel sink, and an adjoining dining area. Both the main level and upstairs feature original cherry hardwood flooring below the carpeting. Explore the outdoor space to discover a rear-screened porch, an expansive greenspace, lush landscaping, a patio area, and plenty of room for future customization. Let your imagination run wild and envision a party-ready space with a hot tub, a firepit, an outdoor kitchen, playground equipment, or vibrant raised garden beds. Additional entertainment space is found in the lower-level family room, which may be an ideal room for movie night or shooting pool! Fabulous options abound in the primary bedroom with tons of closet space, high vaulted ceilings, and soft natural light. Two additional bedrooms are also situated on the top-level and include dedicated closets, while the full bathroom has a shower/tub combo, storage vanity, a medicine cabinet, and classic tilework. Other features: double-wide paved driveway, laundry area, backyard shed, tons of storage throughout, only 10-miles from Downtown Wilmington or 37-miles from Downtown Philadelphia, quick 6-mile drive from New Castle Airport, close to shopping, restaurants, medical facilities, entertainment, I-95, Christiana Mall, multiple parks, highways, White Clay Creek Country Club, Costco, Dunkin Donuts, schools, and so much more! Both seasoned investors and savvy homeowners will bask in the opportunity this well-located home presents. Get the advantage and call now to schedule your private tour!
Location
State DE
County New Castle
Area Newark/Glasgow (30905)
Zoning NC6.5
Rooms
Other Rooms Living Room, Dining Room, Primary Bedroom, Bedroom 2, Bedroom 3, Kitchen, Family Room, Laundry, Screened Porch
Interior
Interior Features Ceiling Fan(s)
Hot Water Natural Gas
Heating Forced Air
Cooling Central A/C
Heat Source Natural Gas
Laundry Lower Floor
Exterior
Exterior Feature Porch(es)
Garage Spaces 5.0
Water Access N
Roof Type Pitched,Shingle
Accessibility None
Porch Porch(es)
Total Parking Spaces 5
Garage N
Building
Story 3
Foundation Permanent
Sewer Public Sewer
Water Public
Architectural Style Split Level
Level or Stories 3
Additional Building Above Grade, Below Grade
New Construction N
Schools
School District Christina
Others
Senior Community No
Tax ID 09-023.10-038
Ownership Fee Simple
SqFt Source Assessor
Special Listing Condition Standard
Read Less
Want to know what your home might be worth? Contact us for a FREE valuation!

Our team is ready to help you sell your home for the highest possible price ASAP

Bought with Masood Sadiq • Coldwell Banker Realty

GET MORE INFORMATION





