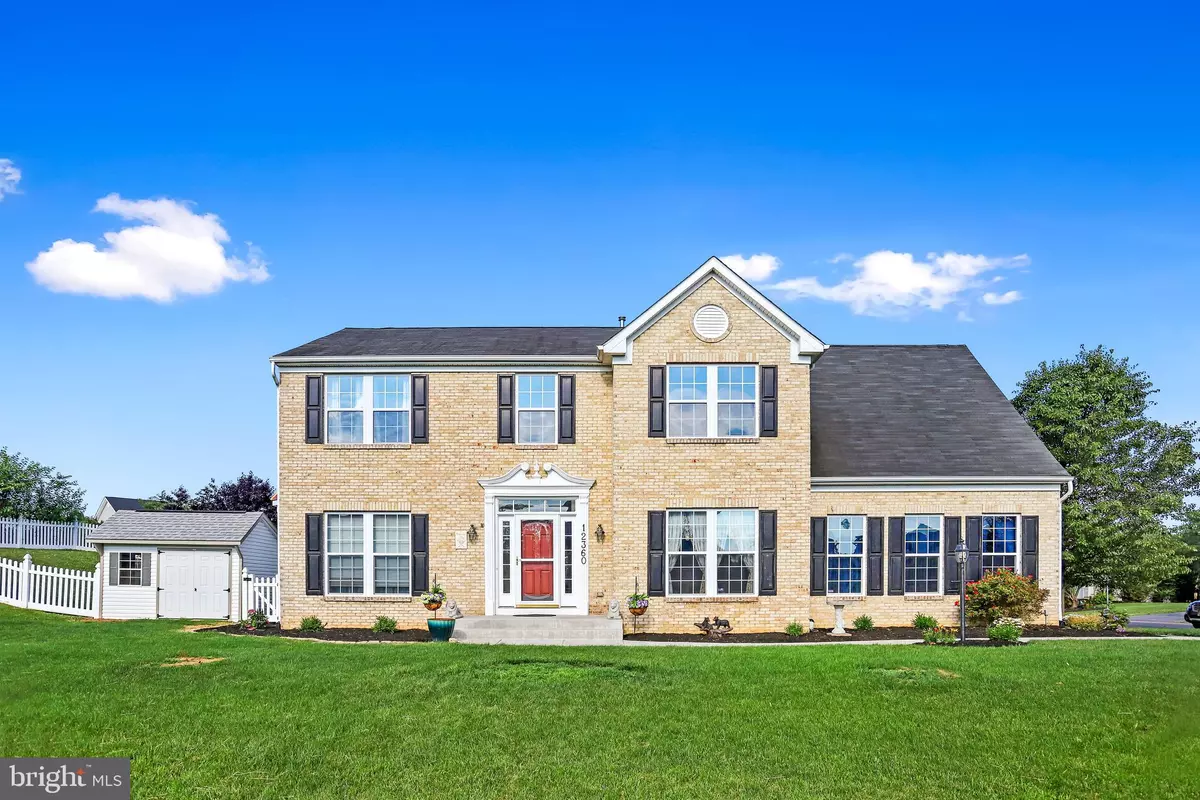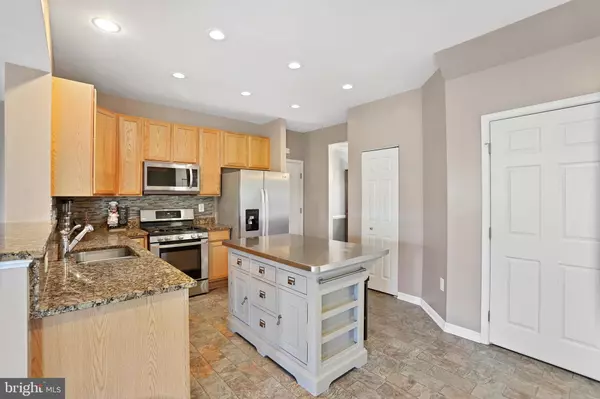$360,000
$369,900
2.7%For more information regarding the value of a property, please contact us for a free consultation.
12360 WELTY N Waynesboro, PA 17268
4 Beds
4 Baths
4,556 SqFt
Key Details
Sold Price $360,000
Property Type Single Family Home
Sub Type Detached
Listing Status Sold
Purchase Type For Sale
Square Footage 4,556 sqft
Price per Sqft $79
Subdivision Antietam Commons
MLS Listing ID PAFL2000402
Sold Date 08/23/21
Style Colonial
Bedrooms 4
Full Baths 2
Half Baths 2
HOA Fees $17/qua
HOA Y/N Y
Abv Grd Liv Area 2,556
Originating Board BRIGHT
Year Built 2007
Annual Tax Amount $4,502
Tax Year 2020
Lot Size 0.260 Acres
Acres 0.26
Property Description
WOW Looking for a Gorgeous Spacious Home located on a corner lot! Beautiful 4 Bedroom 2 Full and 2 Half Bath Colonial! As you enter the front door your breath is taken away by the lovely open foyer. To the left is a family room that can also be a nice office to work at Home in- new flooring. The right brings you to a formal dining room -new flooring that flows into the kitchen for nice family dinners or entertaining friends! You can enter the living room from the kitchen as well as foyer. A half bath is located in the foyer area on the main floor. Off the kitchen is an added breakfast room and access to the private covered deck for relaxing with a cup of your favorite beverage. The Deck brings you to a fenced yard with a shed to keep your pets safe and a nice play area for the children. Upper level boasts 4 bedrooms and 2 baths, wonderful spacious primary bedroom with a private bath/ shower, ceramic tile, double vanities, soaking tub/shower stall and 2 walk in closets. If that isn't enough there is a full finished basement with a half bath and a storage area! The interior of this Home has been professionally painted, exterior has been landscaped and Home completely washed to show off the beautiful curb appeal it has to offer! A must see Home very well maintained!
Location
State PA
County Franklin
Area Washington Twp (14523)
Zoning R 101
Rooms
Other Rooms Living Room, Dining Room, Primary Bedroom, Bedroom 2, Bedroom 3, Bedroom 4, Kitchen, Family Room, Great Room, Bathroom 1, Primary Bathroom
Basement Fully Finished, Side Entrance, Sump Pump, Connecting Stairway
Interior
Interior Features Breakfast Area, Chair Railings, Crown Moldings, Dining Area, Family Room Off Kitchen, Formal/Separate Dining Room, Kitchen - Gourmet, Kitchen - Island, Upgraded Countertops
Hot Water Electric
Heating Heat Pump(s)
Cooling Central A/C
Fireplaces Number 1
Fireplaces Type Gas/Propane, Heatilator
Equipment Dishwasher, Disposal, Dryer, ENERGY STAR Clothes Washer, Microwave, Oven/Range - Electric, Range Hood, Refrigerator
Fireplace Y
Window Features Insulated
Appliance Dishwasher, Disposal, Dryer, ENERGY STAR Clothes Washer, Microwave, Oven/Range - Electric, Range Hood, Refrigerator
Heat Source Electric
Exterior
Parking Features Garage - Side Entry, Inside Access
Garage Spaces 4.0
Fence Partially
Water Access N
Roof Type Asphalt
Accessibility None
Attached Garage 2
Total Parking Spaces 4
Garage Y
Building
Lot Description Cleared, Corner, Landscaping, Rear Yard, Road Frontage
Story 3
Sewer Public Sewer
Water Public
Architectural Style Colonial
Level or Stories 3
Additional Building Above Grade, Below Grade
New Construction N
Schools
School District Waynesboro Area
Others
Pets Allowed Y
Senior Community No
Tax ID 23-Q12G-83
Ownership Fee Simple
SqFt Source Assessor
Acceptable Financing Cash, Conventional, FHA, USDA, VA
Listing Terms Cash, Conventional, FHA, USDA, VA
Financing Cash,Conventional,FHA,USDA,VA
Special Listing Condition Standard
Pets Allowed Cats OK, Dogs OK
Read Less
Want to know what your home might be worth? Contact us for a FREE valuation!

Our team is ready to help you sell your home for the highest possible price ASAP

Bought with Julie K DiMaggio • Berkshire Hathaway HomeServices Homesale Realty

GET MORE INFORMATION





