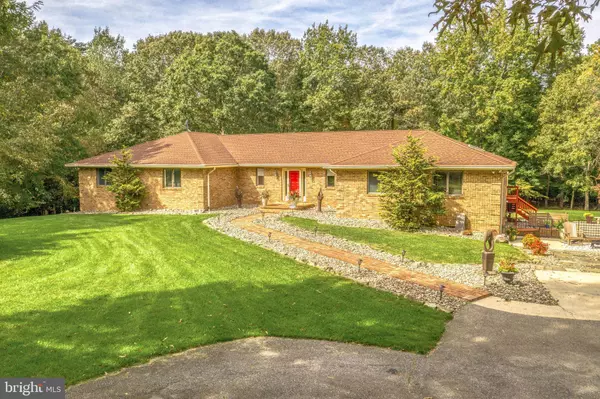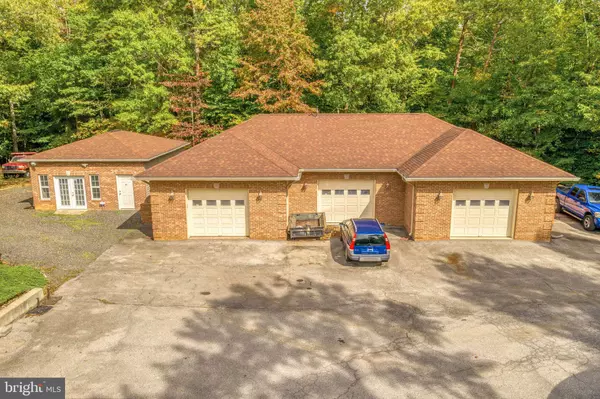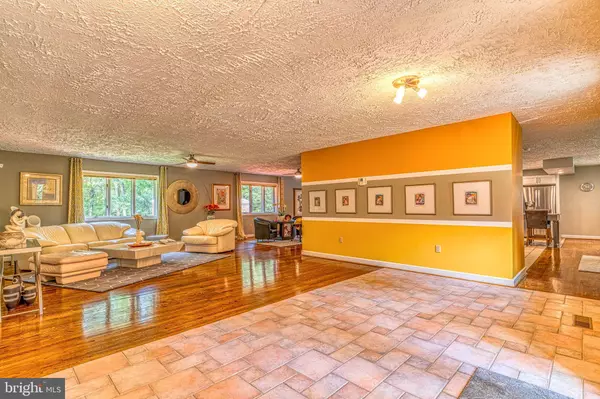$680,000
$680,000
For more information regarding the value of a property, please contact us for a free consultation.
3955 DONCASTER DR Indian Head, MD 20640
4 Beds
3 Baths
2,704 SqFt
Key Details
Sold Price $680,000
Property Type Single Family Home
Sub Type Detached
Listing Status Sold
Purchase Type For Sale
Square Footage 2,704 sqft
Price per Sqft $251
Subdivision Smallwood Estates
MLS Listing ID MDCH218046
Sold Date 11/30/20
Style Ranch/Rambler
Bedrooms 4
Full Baths 3
HOA Y/N N
Abv Grd Liv Area 2,704
Originating Board BRIGHT
Year Built 1990
Annual Tax Amount $6,208
Tax Year 2020
Lot Size 9.540 Acres
Acres 9.54
Property Description
Incredible Estate opportunity featuring a custom ALL BRICK spacious one-story home located on a gorgeous private 9.54 acre lot in Charles County, MD. This meticulously maintained estate is the perfect property for a car enthusiast, a business owner or anyone just looking for privacy, quality construction and ENDLESS storage potential! The elegant upgraded home boasts 3,536 sq ft of finished living space (tax rec incorrect) on the main floor and plenty of room for expansion in the 3,536 sq ft unfinished basement with an outside entrance. The attached two car over-sized garage, the additional three car detached garage (with a 10,000 automotive lift and expansive shelving) that includes an office space and a full bathroom, are sure to impress! There is also an additional garage/equipment storage garage. Yes, you are counting correctly, there are a total of SIX garage spaces that are included with the property plus additional 25 x25 storage shed. The inviting, open, modern floor plan features four spacious bedrooms (with walk-in closets), and three full bathrooms. Gleaming hardwood flooring and ceramic tile in the kitchen and bathrooms. The spectacular, recently upgraded kitchen completed in 2020 includes captivating white soft close cabinetry, a huge custom island, LG stainless steel appliances, electric convection built-in wall oven, free standing electric range, built-in microwave, dishwasher, side by side refrigerator, a stainless steel farm house sink, Silestone Quartz countertops, skylights and a generous double walk-in pantry that is accessed by stylish barn doors. The master bathroom was also completely upgraded in 2020 to include a jacuzzi freestanding tub with floor mount tub filler faucet, a large walk-in shower, bath fan with a Bluetooth speaker, LED light and night light, a double vanity with adjustable mirrors. The roof was replaced in 2012 with GAF Timberline HD fiberglass asphalt shingles. The high efficiency water heater and humidifier was replaced in 2013. The two-stage (Hybrid system) extra efficient gas furnace with comfort heat technology was replaced in 2013. The whole house 16kw generator conveys with the property. The over 500 sq ft of deck and stamped concrete patio space is perfect for relaxing or entertaining! The gutter helmet system, lawn sprinkler system, double attic fans, Anderson windows are just a few of the many special upgrades/features that convey with this spectacular estate property! The FIOS connection is perfect for anyone working from home or attending school online. Schedule your private tour TODAY of this extraordinary estate property! Pre-qualified buyers only please. As Is Sale.
Location
State MD
County Charles
Zoning WCD
Rooms
Other Rooms Living Room, Dining Room, Primary Bedroom, Sitting Room, Bedroom 2, Bedroom 3, Bedroom 4, Kitchen, Family Room, Breakfast Room, Primary Bathroom, Full Bath
Basement Other
Main Level Bedrooms 4
Interior
Hot Water Electric
Heating Heat Pump(s)
Cooling Central A/C
Flooring Hardwood, Ceramic Tile
Equipment Built-In Microwave, Dishwasher, Dryer, Refrigerator, Stove, Washer, Exhaust Fan, Icemaker, Stainless Steel Appliances, Water Heater - High-Efficiency
Appliance Built-In Microwave, Dishwasher, Dryer, Refrigerator, Stove, Washer, Exhaust Fan, Icemaker, Stainless Steel Appliances, Water Heater - High-Efficiency
Heat Source Electric, Propane - Owned
Laundry Main Floor
Exterior
Exterior Feature Patio(s), Deck(s)
Parking Features Garage Door Opener, Inside Access, Oversized
Garage Spaces 6.0
Utilities Available Cable TV Available, Electric Available, Propane
Water Access N
View Trees/Woods
Roof Type Asphalt
Accessibility None
Porch Patio(s), Deck(s)
Attached Garage 2
Total Parking Spaces 6
Garage Y
Building
Lot Description Partly Wooded, Private, Trees/Wooded
Story 2
Sewer Community Septic Tank, Private Septic Tank
Water Well
Architectural Style Ranch/Rambler
Level or Stories 2
Additional Building Above Grade, Below Grade
New Construction N
Schools
Elementary Schools Gale-Bailey
Middle Schools General Smallwood
High Schools Henry E. Lackey
School District Charles County Public Schools
Others
Senior Community No
Tax ID 0910018102
Ownership Fee Simple
SqFt Source Assessor
Security Features Exterior Cameras,Motion Detectors,Security System
Special Listing Condition Standard
Read Less
Want to know what your home might be worth? Contact us for a FREE valuation!

Our team is ready to help you sell your home for the highest possible price ASAP

Bought with William C Rice • CENTURY 21 New Millennium

GET MORE INFORMATION





