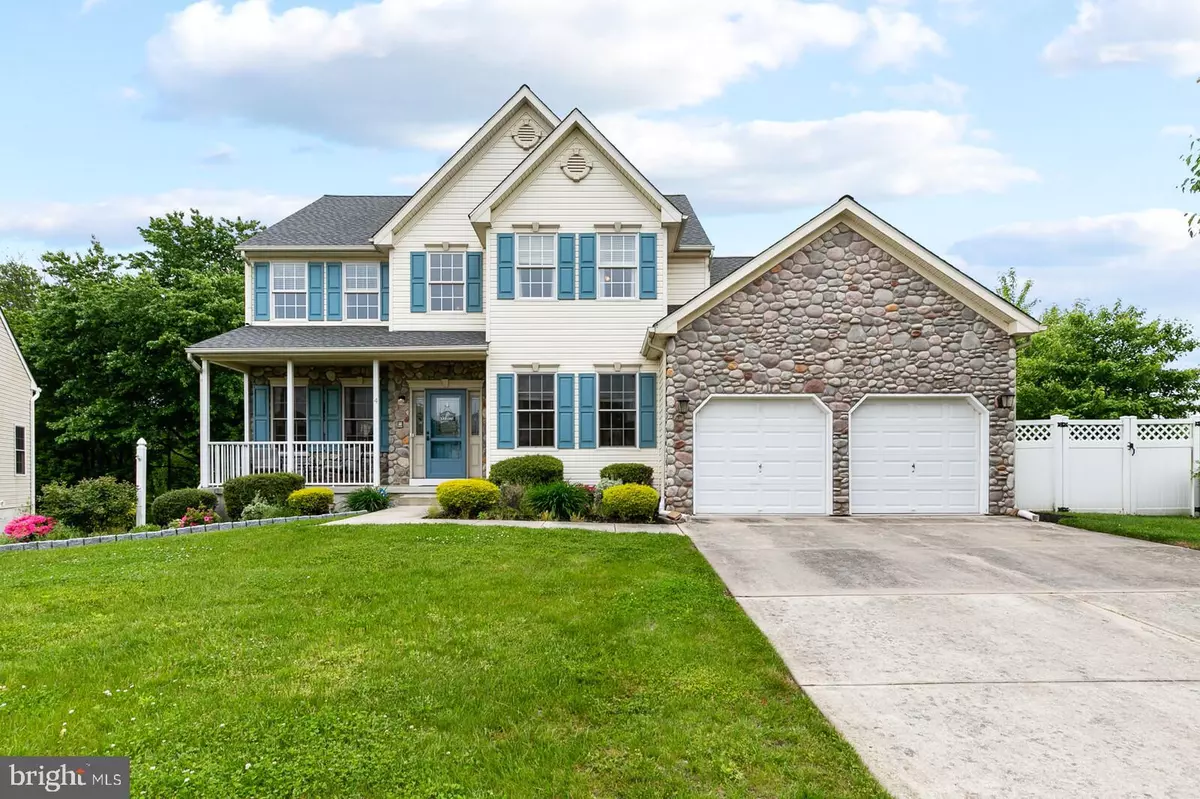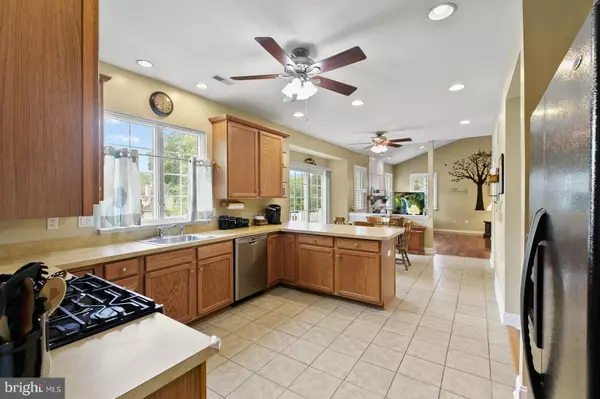$512,000
$475,000
7.8%For more information regarding the value of a property, please contact us for a free consultation.
4 HONEYSUCKLE DR Sewell, NJ 08080
4 Beds
4 Baths
2,550 SqFt
Key Details
Sold Price $512,000
Property Type Single Family Home
Sub Type Detached
Listing Status Sold
Purchase Type For Sale
Square Footage 2,550 sqft
Price per Sqft $200
Subdivision Willow Ridge
MLS Listing ID NJGL2016016
Sold Date 07/22/22
Style Colonial
Bedrooms 4
Full Baths 3
Half Baths 1
HOA Fees $30/ann
HOA Y/N Y
Abv Grd Liv Area 2,550
Originating Board BRIGHT
Year Built 2005
Annual Tax Amount $10,954
Tax Year 2021
Lot Dimensions 60.50 x 0.00
Property Description
Welcome home to 4 Honeysuckle Drive. This beautiful 4/5 bedroom, 3.5 bath home is located in desirable Willow Ridge! Exceptional curb appeal with its inviting front porch, round pebble stone faade, BRAND NEW dimensional shingle roof and 2-car front entry garage. Step inside to the two story foyer with palladium window, allowing for natural light to shine through. This home features a main floor home office, a formal living room with crown molding and recessed lighting and a formal dining room with gorgeous, wide plank hardwood flooring and custom molding. The spacious eat-kitchen features ceramic tile flooring, 42" oak cabinetry, recessed lighting and a pantry closet. The expanded great room has a gas fireplace with marble surround and custom wood mantel, cathedral ceiling with recessed lighting, plantation shutters and gorgeous Brazilian cherry hardwood floors. A half bath and a 1st floor laundry completes the main level. Upstairs features Brazilian cherry wood floors throughout, along with 4 spacious bedrooms. The master suite, with French door entry and tray ceiling, offers double closets and an attached bath with double bowl vanity, garden soaking tub with tile surround and a stall shower. The large daylight basement is the "icing on the cake", and features a custom look with wainscoting on the walls and columns for a clean appearance. This finished space currently allows for a bar/gaming area, media space and a 5th bedroom with double door entry. The basement also offers a third full bathroom, along with ample storage space. The fenced in yard of this property is over sized and looks welcoming from the two tier composite (Trex) decking that allows access from the upper and lower patio doors. This home has been well maintained and offers dual zones for the HVAC (upstairs units are 4yrs old), a NEW hot water heater (1yr) and underground irrigation system. Schedule your tour today, you won't want to miss this one!
Location
State NJ
County Gloucester
Area Deptford Twp (20802)
Zoning R
Rooms
Basement Daylight, Full, Fully Finished, Walkout Level
Interior
Hot Water Natural Gas
Heating Forced Air
Cooling Central A/C
Fireplaces Number 1
Fireplaces Type Gas/Propane
Fireplace Y
Heat Source Natural Gas
Laundry Main Floor
Exterior
Parking Features Garage Door Opener, Garage - Front Entry, Built In, Inside Access
Garage Spaces 2.0
Water Access N
Roof Type Architectural Shingle
Accessibility None
Attached Garage 2
Total Parking Spaces 2
Garage Y
Building
Story 2
Foundation Concrete Perimeter
Sewer Public Sewer
Water Public
Architectural Style Colonial
Level or Stories 2
Additional Building Above Grade, Below Grade
New Construction N
Schools
High Schools Deptford Township H.S.
School District Deptford Township Public Schools
Others
Senior Community No
Tax ID 02-00386 02-00003
Ownership Fee Simple
SqFt Source Assessor
Security Features Non-Monitored
Acceptable Financing Cash, Conventional, FHA, VA
Listing Terms Cash, Conventional, FHA, VA
Financing Cash,Conventional,FHA,VA
Special Listing Condition Standard
Read Less
Want to know what your home might be worth? Contact us for a FREE valuation!

Our team is ready to help you sell your home for the highest possible price ASAP

Bought with Kevin M Ciccone • Keller Williams Realty - Washington Township

GET MORE INFORMATION





