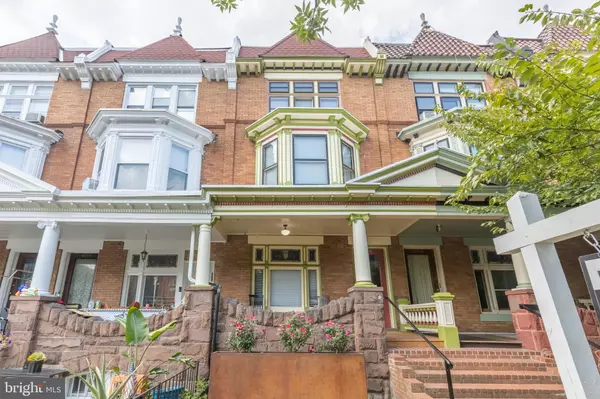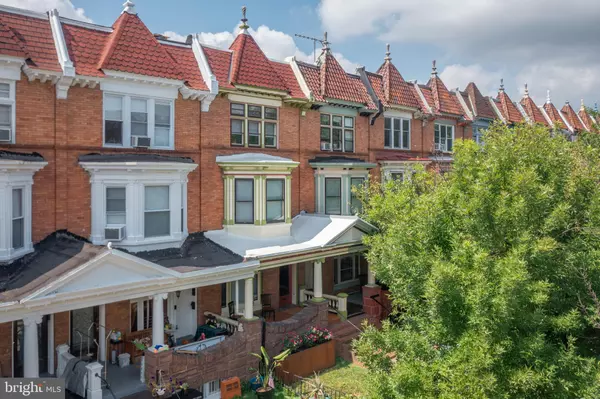$495,000
$499,000
0.8%For more information regarding the value of a property, please contact us for a free consultation.
2706 N CALVERT ST Baltimore, MD 21218
5 Beds
3 Baths
2,328 SqFt
Key Details
Sold Price $495,000
Property Type Townhouse
Sub Type Interior Row/Townhouse
Listing Status Sold
Purchase Type For Sale
Square Footage 2,328 sqft
Price per Sqft $212
Subdivision Charles Village
MLS Listing ID MDBA2007664
Sold Date 12/13/21
Style Victorian
Bedrooms 5
Full Baths 2
Half Baths 1
HOA Y/N N
Abv Grd Liv Area 2,328
Originating Board BRIGHT
Year Built 1900
Annual Tax Amount $5,831
Tax Year 2021
Lot Size 2,029 Sqft
Acres 0.05
Property Description
Welcome to 2706 North Calvert Street, a classic Charles Village porch-front "Painted Lady featuring a perfect blend of historic details and modern living, including all the space and conveniences you could desire. Charm, character, and original materials abound such as refinished hardwood floors with inlays, ornamental stained glass pocket doors and windows, distinctive doors & hardware, fireplace mantels, and built-ins.***On the main level, a renovated kitchen includes stone countertops, new stainless steel appliances, a pantry area, and wine fridge that creates the perfect setting for entertaining and preparing culinary delights.***The second floor consists of 3 sizable bedrooms, including the primary bedroom which is adorned with wood built-ins surrounded by a fireplace mantel and a large pocket door with stained glass. A full bath with a clawfoot tub is located off the hall. The 2nd and 3rd bedrooms are located in the back of the home, and a separate laundry room finishes off the floor, complete with front-end loading washer and dryer, sink, vanity, and a conveniently located back staircase that leads to the kitchen.***The third floor presents 2 more bedrooms, with a full contemporary bath which hosts a walk-in shower, double vanity, ceramic tile and linen closet.***The basement is partially finished with a recreation room, nicely appointed half bath, ample room for storage, and a level walkout to the back of the property.***6 mini-splits provide for an efficient cooling system and the ultimate in control, while a new boiler and water heater will keep you full of warmth in the colder months.***Located in Charles Village Special Benefits District. Close proximity to Johns Hopkins University, the Baltimore Museum of Art, The Waverly Farmers Market, and Baltimore's Penn Station.
Location
State MD
County Baltimore City
Zoning R-8
Direction East
Rooms
Other Rooms Living Room, Dining Room, Bedroom 2, Bedroom 3, Bedroom 4, Bedroom 5, Kitchen, Basement, Bedroom 1, Laundry, Recreation Room, Bathroom 1, Bathroom 2, Half Bath
Basement Connecting Stairway, Full, Interior Access, Outside Entrance, Partially Finished, Rear Entrance, Walkout Level
Interior
Hot Water Natural Gas
Heating Hot Water, Radiator, Wall Unit
Cooling Ductless/Mini-Split
Flooring Hardwood, Ceramic Tile
Heat Source Natural Gas, Electric
Exterior
Exterior Feature Porch(es), Balcony
Garage Garage - Rear Entry
Garage Spaces 1.0
Waterfront N
Water Access N
Accessibility None
Porch Porch(es), Balcony
Parking Type Detached Garage, On Street
Total Parking Spaces 1
Garage Y
Building
Story 4
Sewer Public Sewer
Water Public
Architectural Style Victorian
Level or Stories 4
Additional Building Above Grade, Below Grade
Structure Type Beamed Ceilings,Plaster Walls,Dry Wall
New Construction N
Schools
School District Baltimore City Public Schools
Others
Senior Community No
Tax ID 0312163842 004
Ownership Fee Simple
SqFt Source Estimated
Horse Property N
Special Listing Condition Standard
Read Less
Want to know what your home might be worth? Contact us for a FREE valuation!

Our team is ready to help you sell your home for the highest possible price ASAP

Bought with James Z Gunsiorowski • Cummings & Co. Realtors

GET MORE INFORMATION





