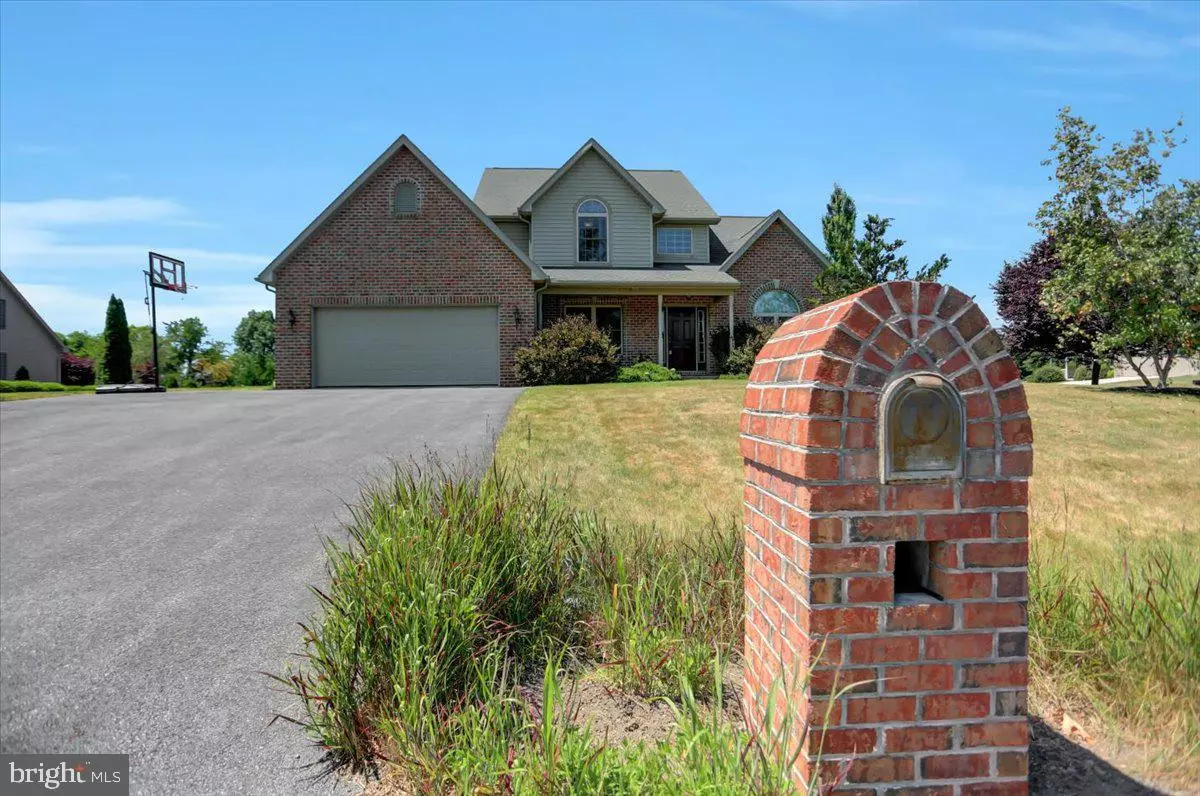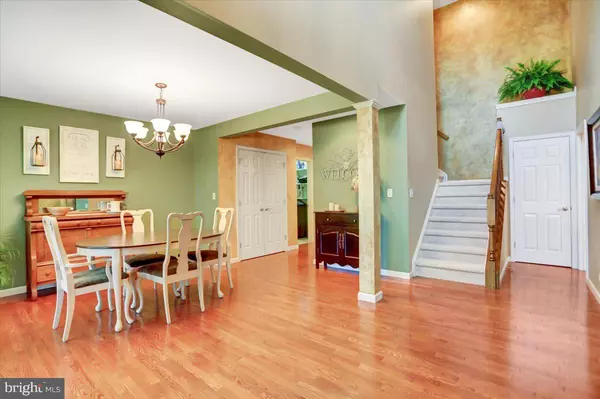$360,000
$349,900
2.9%For more information regarding the value of a property, please contact us for a free consultation.
864 LINDIA DR #18 Chambersburg, PA 17202
5 Beds
3 Baths
2,160 SqFt
Key Details
Sold Price $360,000
Property Type Single Family Home
Sub Type Detached
Listing Status Sold
Purchase Type For Sale
Square Footage 2,160 sqft
Price per Sqft $166
Subdivision Hunters Chase
MLS Listing ID PAFL2007876
Sold Date 07/28/22
Style Colonial
Bedrooms 5
Full Baths 2
Half Baths 1
HOA Y/N N
Abv Grd Liv Area 2,160
Originating Board BRIGHT
Year Built 2006
Annual Tax Amount $5,640
Tax Year 2021
Lot Size 0.330 Acres
Acres 0.33
Lot Dimensions 0.00 x 0.00
Property Description
This is a must see 5 bedroom 2.5 bath house. The primary bedroom with full bath on main living floor. A beautiful open concept entry way from front door. A sitting area to the right and dining area to the left. A living room with a propane fireplace make for a cozy night in while a back porch allows you to enjoy the wonderful weather outside. There is a partially finished basement to enjoy while the other side allows plentiful room for storage. Don't miss out. Come see it for yourself!
Location
State PA
County Franklin
Area Hamilton Twp (14511)
Zoning RESIDENTIAL
Rooms
Other Rooms Living Room, Dining Room, Bedroom 2, Bedroom 4, Kitchen, Bedroom 1, Recreation Room, Storage Room, Bathroom 1, Bathroom 3
Basement Partially Finished
Main Level Bedrooms 1
Interior
Hot Water Electric
Heating Heat Pump(s)
Cooling Central A/C
Flooring Carpet, Hardwood, Tile/Brick
Heat Source Electric
Exterior
Parking Features Garage Door Opener
Garage Spaces 2.0
Utilities Available Cable TV Available, Sewer Available, Water Available
Water Access N
Roof Type Shingle
Accessibility None
Attached Garage 2
Total Parking Spaces 2
Garage Y
Building
Story 2
Foundation Concrete Perimeter
Sewer Public Sewer
Water Well
Architectural Style Colonial
Level or Stories 2
Additional Building Above Grade, Below Grade
New Construction N
Schools
School District Chambersburg Area
Others
Senior Community No
Tax ID 11-0E13G-094.-000000
Ownership Fee Simple
SqFt Source Assessor
Acceptable Financing Cash, Conventional, FHA, USDA, VA
Listing Terms Cash, Conventional, FHA, USDA, VA
Financing Cash,Conventional,FHA,USDA,VA
Special Listing Condition Standard
Read Less
Want to know what your home might be worth? Contact us for a FREE valuation!

Our team is ready to help you sell your home for the highest possible price ASAP

Bought with Prajwal Khanal • Cavalry Realty LLC

GET MORE INFORMATION





