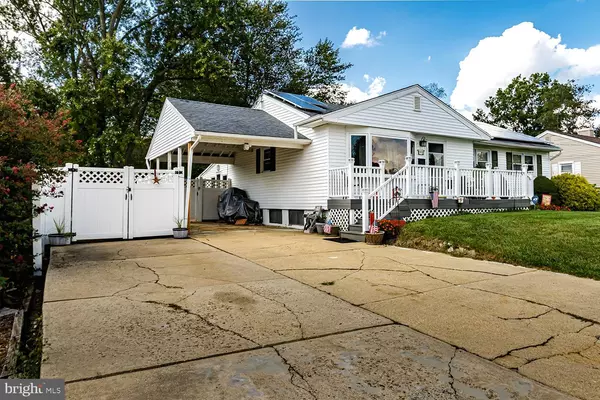$264,000
$259,900
1.6%For more information regarding the value of a property, please contact us for a free consultation.
383 W PENNINGTON DR Westampton, NJ 08060
3 Beds
2 Baths
1,126 SqFt
Key Details
Sold Price $264,000
Property Type Single Family Home
Sub Type Detached
Listing Status Sold
Purchase Type For Sale
Square Footage 1,126 sqft
Price per Sqft $234
Subdivision Holly Hills
MLS Listing ID NJBL383628
Sold Date 12/15/20
Style Ranch/Rambler
Bedrooms 3
Full Baths 1
Half Baths 1
HOA Y/N N
Abv Grd Liv Area 1,126
Originating Board BRIGHT
Year Built 1960
Annual Tax Amount $4,726
Tax Year 2020
Lot Size 10,050 Sqft
Acres 0.23
Lot Dimensions 75.00 x 134.00
Property Description
**** Back on the Market ***** Don't miss out on this beautiful rancher in the Holly Hills neighborhood in Westampton! This home offers 3 nice sized bedrooms and 1.5 newly renovated bathrooms, living room, dining room and a kitchen with granite countertops. Extras include a four seasons room right off of the kitchen as well as a partially finished basement. The unfinished part of the basement includes tons of storage and the washer and dryer. French drains have recently been installed along with a battery backup sump pump in the basement. Outside you will find a fully fenced in backyard with a nice shed and patio. Don't let this house get away without seeing it!
Location
State NJ
County Burlington
Area Westampton Twp (20337)
Zoning R-2
Rooms
Basement Partially Finished
Main Level Bedrooms 3
Interior
Hot Water Natural Gas
Heating Forced Air
Cooling Central A/C
Heat Source Natural Gas
Exterior
Garage Spaces 5.0
Water Access N
Accessibility None
Total Parking Spaces 5
Garage N
Building
Story 1
Sewer Public Sewer
Water Public
Architectural Style Ranch/Rambler
Level or Stories 1
Additional Building Above Grade, Below Grade
New Construction N
Schools
School District Rancocas Valley Regional Schools
Others
Senior Community No
Tax ID 37-01304-00056
Ownership Fee Simple
SqFt Source Assessor
Special Listing Condition Standard
Read Less
Want to know what your home might be worth? Contact us for a FREE valuation!

Our team is ready to help you sell your home for the highest possible price ASAP

Bought with Non Member • Non Subscribing Office

GET MORE INFORMATION





