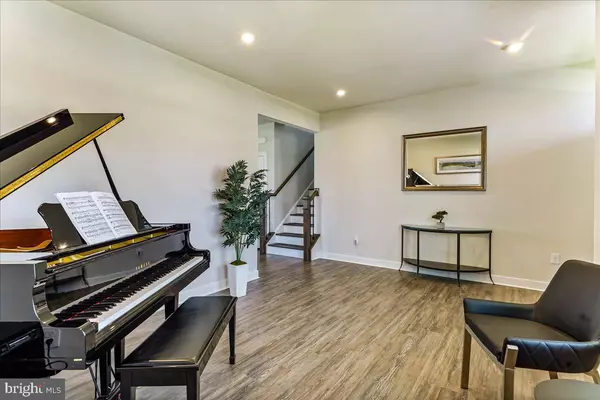$540,000
$540,000
For more information regarding the value of a property, please contact us for a free consultation.
1228 HOOK DR Middletown, DE 19709
3 Beds
4 Baths
3,675 SqFt
Key Details
Sold Price $540,000
Property Type Single Family Home
Sub Type Detached
Listing Status Sold
Purchase Type For Sale
Square Footage 3,675 sqft
Price per Sqft $146
Subdivision High Hook Farms
MLS Listing ID DENC2023598
Sold Date 07/26/22
Style Reverse
Bedrooms 3
Full Baths 3
Half Baths 1
HOA Y/N N
Abv Grd Liv Area 3,675
Originating Board BRIGHT
Year Built 2019
Annual Tax Amount $3,970
Tax Year 2021
Lot Size 10,454 Sqft
Acres 0.24
Lot Dimensions 0.00 x 0.00
Property Description
In this market if I told you that you can buy the home of your dreams would you be interested... This home is everything you would expect and more. If you would like a gourmet kitchen with high ceilings, in wall oven and microwave, a huge island with cabinets on both sides, you may want to stick around to the end! Would 3.5 baths interest you. The on suite bathroom features a large double head tiled shower, a tiered double bowl vanity, and an adjacent walk in closet. There is a hall bath which is tastefully tiled and to cap it off, a very large full bath in the basement. You will be happy to know that all of these bathrooms are supplied by a whole home tankless hot water heater. These days living space is a very desirable feature, so you will enjoy 3 levels of open living space. Starting on the second floor, you will find an oversized living area. The main level has an open concept living space with high ceilings, many windows, and a fireplace. And finally the basement is the footprint of the home and is 80% finished and has plenty of storage. This spacious home is also made extremely comfortable by a 3 zone HVAC system. Come enjoy the serenity of being able to step out back and see nothing but nature which is what this lifestyle is all about.
Location
State DE
County New Castle
Area South Of The Canal (30907)
Zoning S
Rooms
Basement Partially Finished
Main Level Bedrooms 3
Interior
Hot Water Tankless
Heating Forced Air
Cooling Central A/C
Fireplaces Number 1
Heat Source Electric
Exterior
Parking Features Garage - Front Entry
Garage Spaces 2.0
Water Access N
Accessibility None
Attached Garage 2
Total Parking Spaces 2
Garage Y
Building
Story 2
Foundation Concrete Perimeter
Sewer Public Sewer
Water Private
Architectural Style Reverse
Level or Stories 2
Additional Building Above Grade, Below Grade
New Construction N
Schools
School District Appoquinimink
Others
Senior Community No
Tax ID 13-019.33-045
Ownership Fee Simple
SqFt Source Assessor
Acceptable Financing Cash, Conventional, FHA, VA
Listing Terms Cash, Conventional, FHA, VA
Financing Cash,Conventional,FHA,VA
Special Listing Condition Standard
Read Less
Want to know what your home might be worth? Contact us for a FREE valuation!

Our team is ready to help you sell your home for the highest possible price ASAP

Bought with Heather Lynn Jones • Loft Realty

GET MORE INFORMATION





