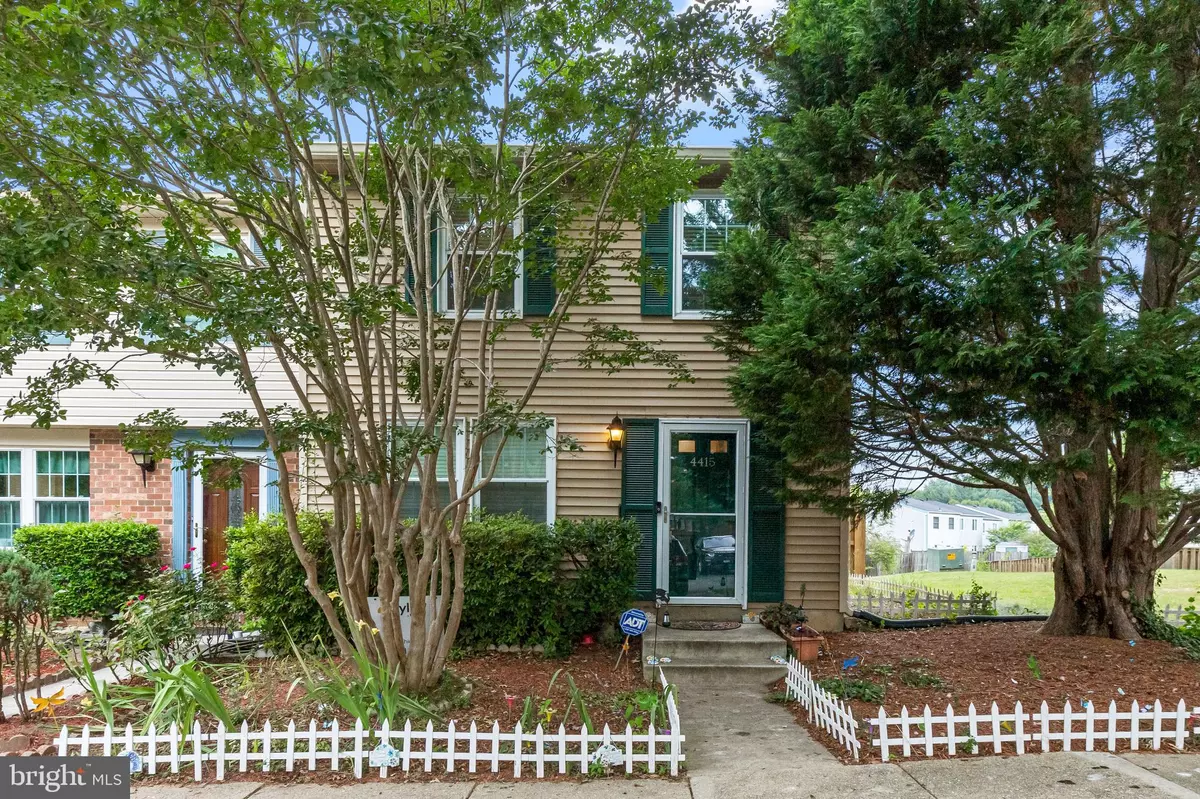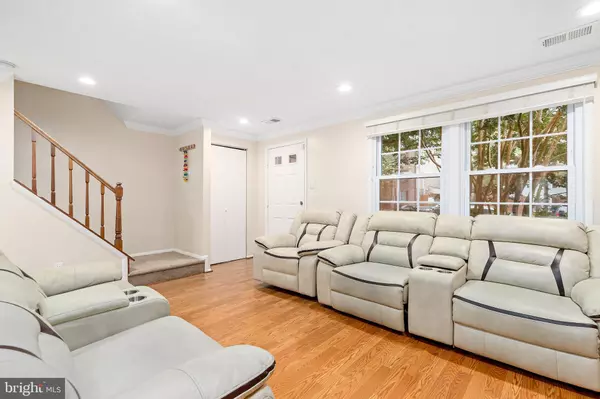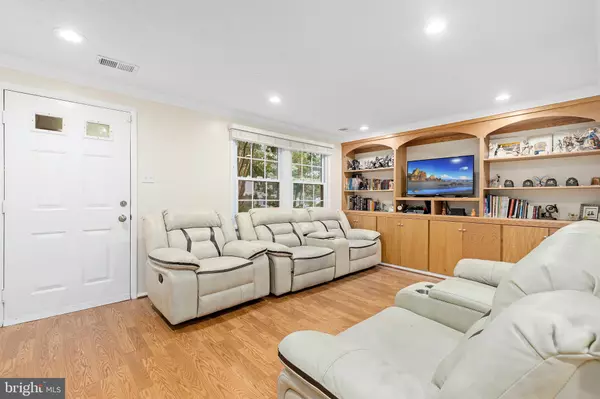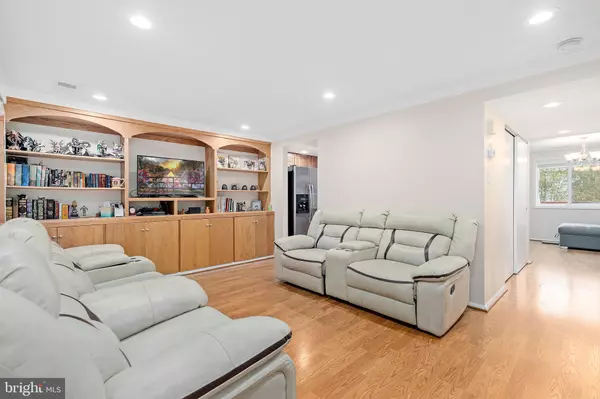$399,999
$399,999
For more information regarding the value of a property, please contact us for a free consultation.
4415 GROOMBRIDGE WAY Alexandria, VA 22309
3 Beds
3 Baths
1,280 SqFt
Key Details
Sold Price $399,999
Property Type Townhouse
Sub Type End of Row/Townhouse
Listing Status Sold
Purchase Type For Sale
Square Footage 1,280 sqft
Price per Sqft $312
Subdivision Georgeland Village
MLS Listing ID VAFX2080046
Sold Date 08/18/22
Style Colonial
Bedrooms 3
Full Baths 1
Half Baths 2
HOA Fees $90/mo
HOA Y/N Y
Abv Grd Liv Area 1,280
Originating Board BRIGHT
Year Built 1983
Annual Tax Amount $4,119
Tax Year 2021
Lot Size 2,100 Sqft
Acres 0.05
Property Description
WOW -Welcome home to this wonderfully maintained Townhome that shows the Pride in ownership the current owner has had. This Sunny End Unit on a large lot has been meticulously maintained and upgraded. Indoors you'll find wonderful laminate floors on the main level and new carpet upstairs. The large family room has built in custom shelving and leads into the beautiful kitchen which features stainless steel appliances, granite countertops and a nice sized kitchen island. From the rear of the home you exit into a backyard OASIS with a large deck that leads onto a beautiful patio perfect for all your entertainment needs, storage shed conveys! Downstairs also features a half bath, washer/dryer and newer HVAC ( 2012) and Water Heater ( 2017). Upstairs you will find 3 wonderfully sized bedrooms and 1.5 bathrooms. All bathrooms have been upgraded within the last 10 years! The roof was just replaced in 2019 and all the Electrical in the home was upgraded in 2021 including a new panel (all permitted work!). Ring doorbell and 2 ring cameras convey. Conveniently located in the Mount Vernon Lakes neighborhood. Neighborhood trails stroll around the multiple ponds, Basketball Courts and Playgrounds. Located a few blocks away from Rte 1 and nearby the bus stop for easy commuting options. Located Close to Mount Vernon, Fort Belvoir, and easy commute to Amazon or into DC. Short drive to the Huntington Metro and Springfield Metro. Conveniently nearby many shopping centers and restaurants. This home has it all! Did I mention that the low HOA fee includes 2 parking spaces!
Location
State VA
County Fairfax
Zoning 312
Interior
Interior Features Breakfast Area, Dining Area, Upgraded Countertops, Primary Bath(s), Wood Floors
Hot Water Electric
Heating Heat Pump(s)
Cooling Central A/C
Equipment Dishwasher, Disposal, Dryer - Front Loading, Icemaker, Microwave, Refrigerator, Stove, Washer - Front Loading, Washer/Dryer Stacked
Fireplace N
Window Features Energy Efficient
Appliance Dishwasher, Disposal, Dryer - Front Loading, Icemaker, Microwave, Refrigerator, Stove, Washer - Front Loading, Washer/Dryer Stacked
Heat Source Electric
Exterior
Exterior Feature Patio(s), Wrap Around, Deck(s)
Parking On Site 2
Fence Wood
Water Access N
Roof Type Other
Accessibility None
Porch Patio(s), Wrap Around, Deck(s)
Garage N
Building
Story 2
Foundation Slab
Sewer Public Sewer
Water Public
Architectural Style Colonial
Level or Stories 2
Additional Building Above Grade, Below Grade
New Construction N
Schools
Elementary Schools Riverside
Middle Schools Whitman
High Schools Mount Vernon
School District Fairfax County Public Schools
Others
Senior Community No
Tax ID 1013 27 0026
Ownership Fee Simple
SqFt Source Assessor
Security Features Exterior Cameras,Security System
Special Listing Condition Standard
Read Less
Want to know what your home might be worth? Contact us for a FREE valuation!

Our team is ready to help you sell your home for the highest possible price ASAP

Bought with Jason Cheperdak • Samson Properties
GET MORE INFORMATION





