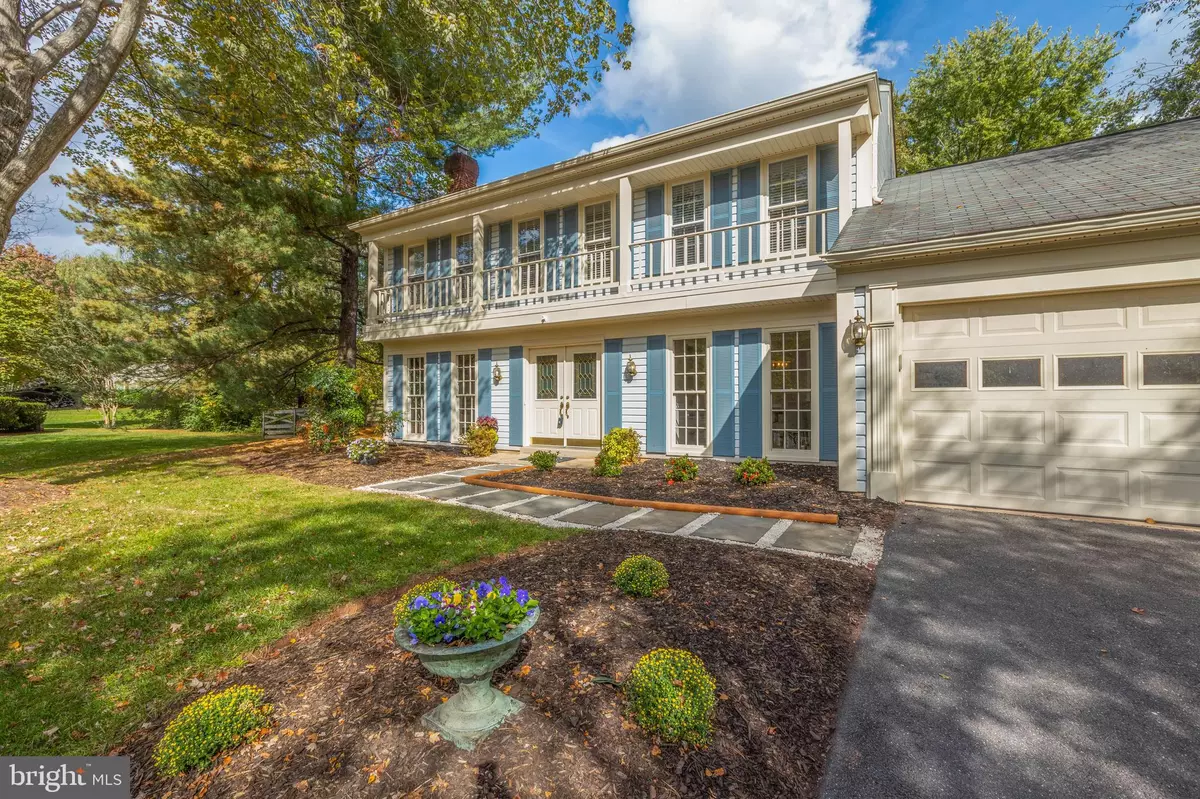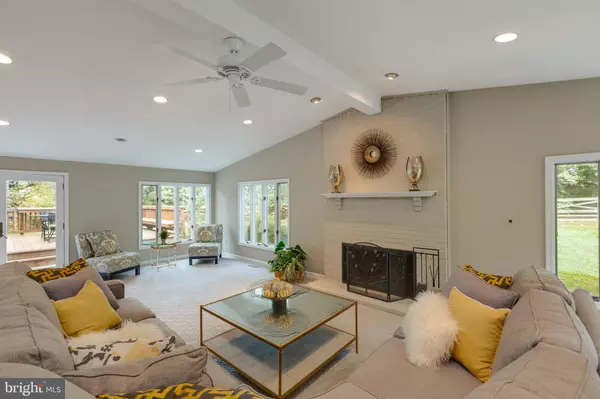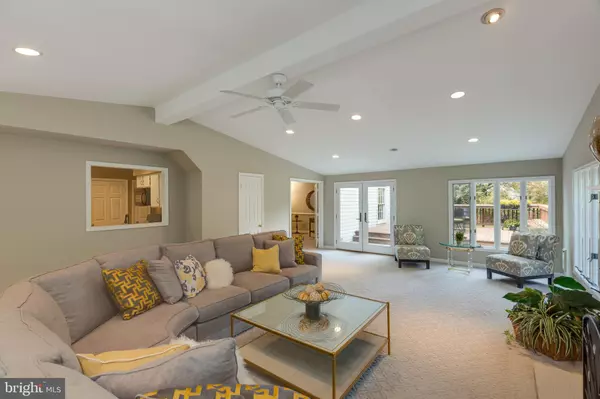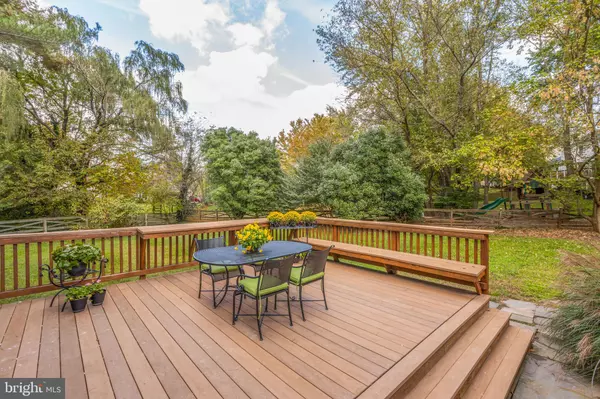$652,000
$635,000
2.7%For more information regarding the value of a property, please contact us for a free consultation.
6 RUSSELL CT Sterling, VA 20165
4 Beds
3 Baths
2,810 SqFt
Key Details
Sold Price $652,000
Property Type Single Family Home
Sub Type Detached
Listing Status Sold
Purchase Type For Sale
Square Footage 2,810 sqft
Price per Sqft $232
Subdivision Countryside
MLS Listing ID VALO423890
Sold Date 11/23/20
Style Colonial
Bedrooms 4
Full Baths 2
Half Baths 1
HOA Fees $76/mo
HOA Y/N Y
Abv Grd Liv Area 2,810
Originating Board BRIGHT
Year Built 1981
Annual Tax Amount $5,608
Tax Year 2020
Lot Size 0.420 Acres
Acres 0.42
Property Sub-Type Detached
Property Description
NEW IN COUNTRYSIDE! Lovely Westbridge model in popular Rokeby Ridge with 4 bedrooms and 2 baths is located on a quiet culdesac within walking distance to shops and eateries. This gracious Colonial features an inviting foyer with hardwoods, separate living room and formal dining room, and a spectacular Great Room addition with a wood-burning fireplace and large casement windows. In addition, the main level offers a cozy library with book shelves, perfect for work/study or a children's play area; and a spacious family room that could be set up as separate additional office space for working from home. The eat-in kitchen is updated with a bay window and breakfast bar; mudroom with extra storage opens to the side yard for convenient outdoor grilling. Upstairs, the generous owner's suite has an attached bath with shower and a large walk-in closet. There are also three additional bedrooms, all spacious and featuring good natural light; and a second full bath with dual sinks and shower/tub combination. The large (.42 acre) lot is especially nice, with a backyard that is wide and level and fully fenced. An inviting deck just off the Great Room offers a beautiful space for outdoor entertaining or quiet contemplation. This house is 2 levels--no basement--but lives large! A two-car attached side garage offers additional storage space, as does an over-sized closet in the Great Room.
Location
State VA
County Loudoun
Zoning 18
Interior
Interior Features Attic, Breakfast Area, Built-Ins, Carpet, Ceiling Fan(s), Chair Railings, Crown Moldings, Family Room Off Kitchen, Formal/Separate Dining Room, Kitchen - Eat-In, Kitchen - Table Space, Recessed Lighting, Upgraded Countertops, Walk-in Closet(s), Wood Floors
Hot Water Electric
Heating Heat Pump(s)
Cooling Central A/C
Flooring Carpet, Hardwood
Fireplaces Number 2
Fireplace Y
Heat Source Electric
Exterior
Exterior Feature Deck(s)
Parking Features Garage - Side Entry, Garage Door Opener, Inside Access
Garage Spaces 2.0
Fence Fully, Wood
Amenities Available Basketball Courts, Common Grounds, Pool - Outdoor, Tennis Courts, Party Room, Meeting Room, Jog/Walk Path
Water Access N
Roof Type Asphalt
Accessibility None
Porch Deck(s)
Attached Garage 2
Total Parking Spaces 2
Garage Y
Building
Lot Description Cul-de-sac, Landscaping, Other
Story 2
Sewer Public Sewer
Water Public
Architectural Style Colonial
Level or Stories 2
Additional Building Above Grade, Below Grade
New Construction N
Schools
Elementary Schools Countryside
Middle Schools River Bend
High Schools Potomac Falls
School District Loudoun County Public Schools
Others
HOA Fee Include Common Area Maintenance,Management,Pool(s),Reserve Funds,Trash
Senior Community No
Tax ID 028184219000
Ownership Fee Simple
SqFt Source Assessor
Special Listing Condition Standard
Read Less
Want to know what your home might be worth? Contact us for a FREE valuation!

Our team is ready to help you sell your home for the highest possible price ASAP

Bought with Noel A Tuggle • Pearson Smith Realty, LLC
GET MORE INFORMATION





