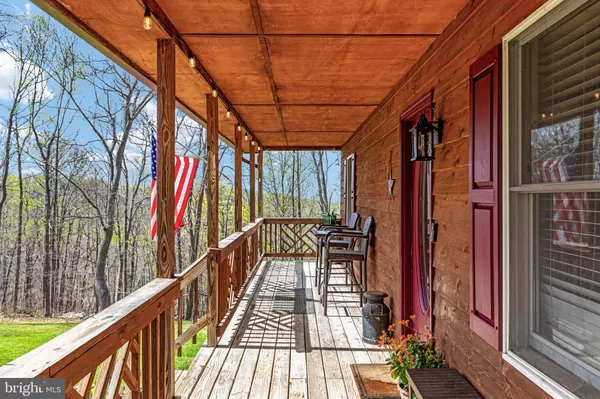$371,500
$335,000
10.9%For more information regarding the value of a property, please contact us for a free consultation.
475 PARKSIDE RD Linden, VA 22642
2 Beds
2 Baths
1,824 SqFt
Key Details
Sold Price $371,500
Property Type Single Family Home
Sub Type Detached
Listing Status Sold
Purchase Type For Sale
Square Footage 1,824 sqft
Price per Sqft $203
Subdivision Linden Heights
MLS Listing ID VAWR2002932
Sold Date 06/03/22
Style Cabin/Lodge
Bedrooms 2
Full Baths 2
HOA Fees $29/ann
HOA Y/N Y
Abv Grd Liv Area 912
Originating Board BRIGHT
Year Built 1992
Annual Tax Amount $1,564
Tax Year 2021
Lot Size 2.405 Acres
Acres 2.41
Property Description
Who doesn't want a cozy cabin in the Blue Ridge Mountains? Private, with just the right amount of wooded and open space. Winter views of the mountains in the horizon! Tucked away from it all yet just minutes to 66.
So well kept, and ready to move in. Previous owners used one of the LL rooms as a NTC primary suite. Part of basement has egress, so it may be possible to have usage for 3 bedrooms. Pellet stove for efficient heating in the winter months!
Kitchen remodeled in 2018, roof replaced in 2014, water heater in 2019, and lower level finished approximately in 2015.
Enjoy watching the rain from the cozy front porch, meet with some friends on the back porch for a BBQ, even take a hike on your own property! So quiet, so peaceful.
Easy in and out, streets are not steep. Come and see!
Location
State VA
County Warren
Zoning R
Rooms
Other Rooms Living Room, Primary Bedroom, Bedroom 2, Kitchen, Exercise Room, Media Room, Bathroom 2, Primary Bathroom
Basement Connecting Stairway, Fully Finished, Outside Entrance, Side Entrance, Walkout Level, Windows
Main Level Bedrooms 2
Interior
Interior Features Bar, Ceiling Fan(s), Entry Level Bedroom, Family Room Off Kitchen, Kitchen - Eat-In, Kitchen - Island
Hot Water Electric
Heating Heat Pump(s)
Cooling Central A/C
Flooring Bamboo, Ceramic Tile, Hardwood, Laminate Plank
Equipment Built-In Microwave, Dryer, Washer, Dishwasher, Refrigerator, Stove
Fireplace N
Appliance Built-In Microwave, Dryer, Washer, Dishwasher, Refrigerator, Stove
Heat Source Electric
Laundry Lower Floor
Exterior
Garage Spaces 6.0
Amenities Available Lake
Water Access N
View Limited, Mountain, Trees/Woods
Accessibility None
Total Parking Spaces 6
Garage N
Building
Lot Description No Thru Street, Partly Wooded, Private, Rural, Secluded, Sloping
Story 2
Foundation Concrete Perimeter
Sewer On Site Septic
Water Well
Architectural Style Cabin/Lodge
Level or Stories 2
Additional Building Above Grade, Below Grade
New Construction N
Schools
Elementary Schools Hilda J. Barbour
Middle Schools Warren County
High Schools Warren County
School District Warren County Public Schools
Others
HOA Fee Include Road Maintenance,Snow Removal
Senior Community No
Tax ID 23C 62A 98
Ownership Fee Simple
SqFt Source Assessor
Special Listing Condition Standard
Read Less
Want to know what your home might be worth? Contact us for a FREE valuation!

Our team is ready to help you sell your home for the highest possible price ASAP

Bought with Brenda L Payne • Long & Foster Real Estate, Inc.
GET MORE INFORMATION





