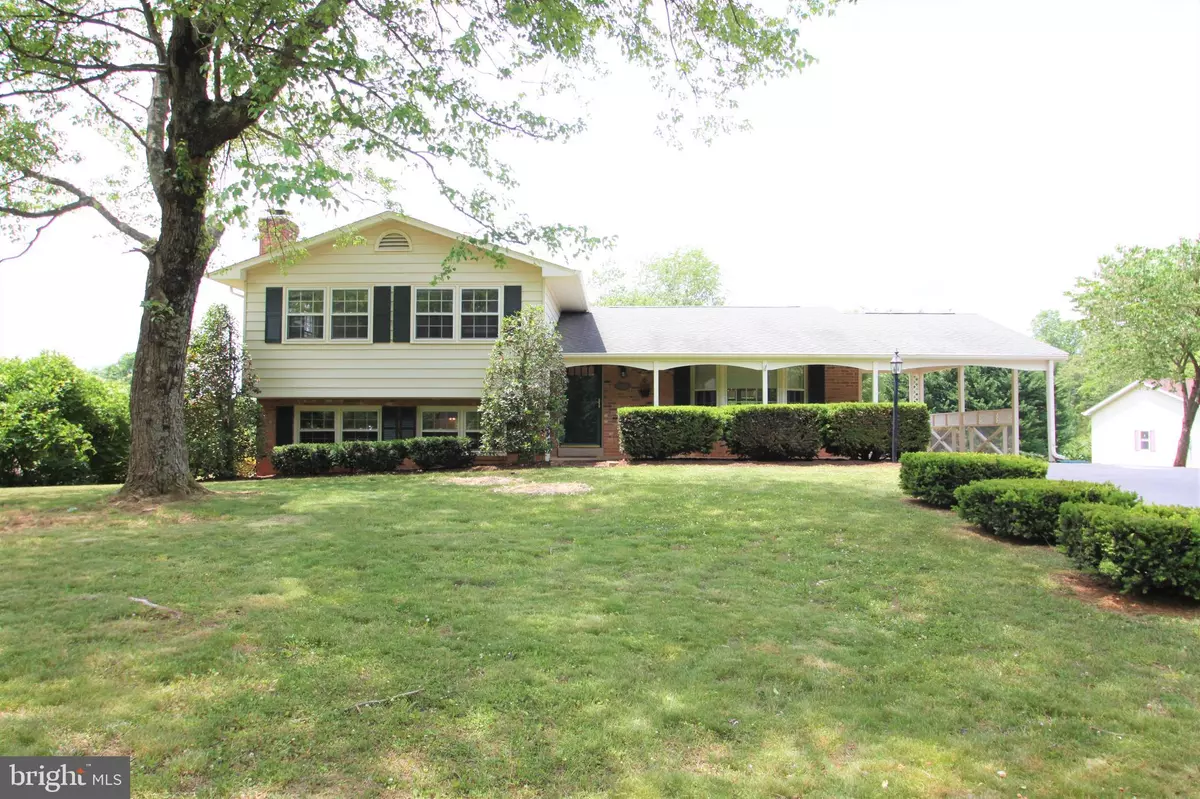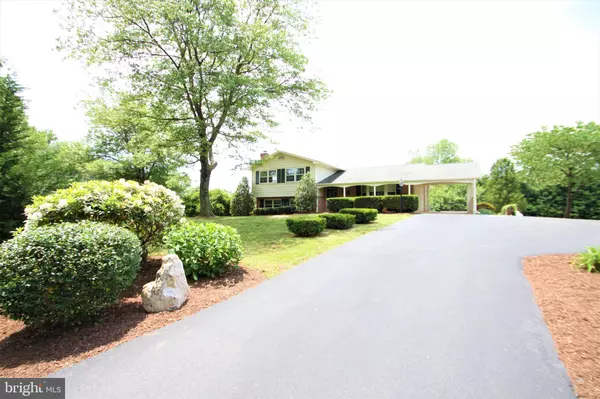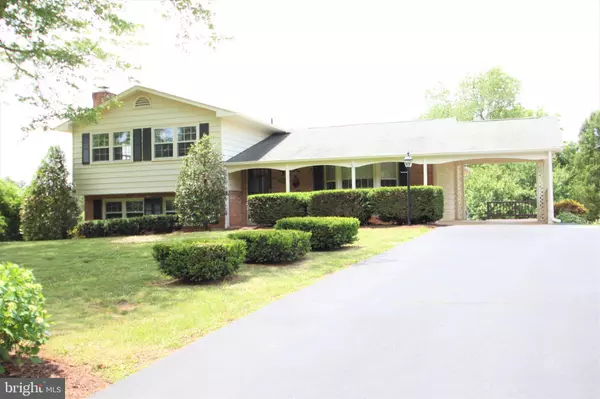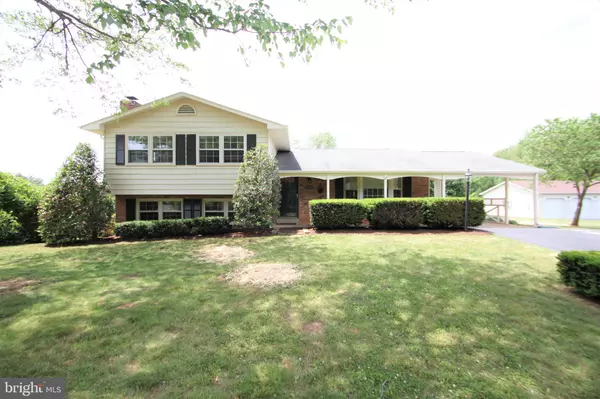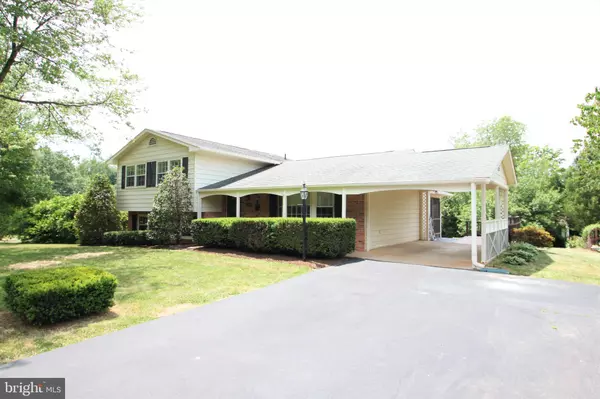$395,000
$385,000
2.6%For more information regarding the value of a property, please contact us for a free consultation.
15160 DOUGLAS ST Culpeper, VA 22701
3 Beds
3 Baths
1,696 SqFt
Key Details
Sold Price $395,000
Property Type Single Family Home
Sub Type Detached
Listing Status Sold
Purchase Type For Sale
Square Footage 1,696 sqft
Price per Sqft $232
Subdivision None Available
MLS Listing ID VACU144740
Sold Date 07/09/21
Style Split Level
Bedrooms 3
Full Baths 2
Half Baths 1
HOA Y/N N
Abv Grd Liv Area 1,205
Originating Board BRIGHT
Year Built 1975
Annual Tax Amount $1,350
Tax Year 2020
Lot Size 2.470 Acres
Acres 2.47
Property Description
Gorgeous Updated 3 Bed/2.5 Bath Tri-Level on a Truly Incredible, Manicured 2.5 Acre Lot ... Moments From Town! This freshly custom-painted gem is not to be missed! The inviting front porch gives way to a large bright and open living room w/ bay window, formal dining room and updated kitchen. Three bedrooms (all with new carpet) and two full baths lie on the upper level. The lower level boasts a family room with beautiful custom brick fireplace, new carpet and wet bar, flex room (office, exercise room or 4th bedroom perhaps?), utility area and half bath ... tons of storage can be found in the crawl space accessed inside the home. Fantastic grounds complete this property ... almost 2.5 rolling acres of mature trees and plantings can be enjoyed from the spacious screened porch or either of the two decks. Need a mini shop or she-shed? ...no worries ... we've got that too ... complete with electricity. Light covenants and restrictions, potential for lot division (with county approval), quick access to town, generator-ready and Comcast high speed available! This wonderful property literally checks all the boxes!
Location
State VA
County Culpeper
Zoning R1
Rooms
Other Rooms Living Room, Dining Room, Primary Bedroom, Bedroom 2, Bedroom 3, Kitchen, Family Room, Laundry, Office, Bathroom 2, Primary Bathroom, Half Bath
Basement Partial, Daylight, Partial, Side Entrance, Walkout Level, Windows, Interior Access
Interior
Interior Features Carpet, Ceiling Fan(s), Chair Railings, Crown Moldings
Hot Water Electric
Heating Forced Air
Cooling Central A/C, Ceiling Fan(s)
Flooring Carpet, Laminated, Ceramic Tile
Fireplaces Number 1
Fireplaces Type Brick, Gas/Propane, Mantel(s)
Equipment Built-In Microwave, Dishwasher, Disposal, Dryer, Oven/Range - Electric, Refrigerator, Washer
Fireplace Y
Window Features Bay/Bow
Appliance Built-In Microwave, Dishwasher, Disposal, Dryer, Oven/Range - Electric, Refrigerator, Washer
Heat Source Propane - Leased
Exterior
Exterior Feature Deck(s), Porch(es), Screened
Garage Spaces 1.0
Water Access N
Roof Type Asphalt
Accessibility None
Porch Deck(s), Porch(es), Screened
Total Parking Spaces 1
Garage N
Building
Lot Description Cul-de-sac, Front Yard, Landscaping, Rear Yard, SideYard(s)
Story 3
Sewer On Site Septic
Water Well
Architectural Style Split Level
Level or Stories 3
Additional Building Above Grade, Below Grade
Structure Type Dry Wall
New Construction N
Schools
Elementary Schools Yowell
Middle Schools Culpeper
High Schools Culpeper County
School District Culpeper County Public Schools
Others
Pets Allowed Y
Senior Community No
Tax ID 40-H-1- -19
Ownership Fee Simple
SqFt Source Assessor
Special Listing Condition Standard
Pets Allowed No Pet Restrictions
Read Less
Want to know what your home might be worth? Contact us for a FREE valuation!

Our team is ready to help you sell your home for the highest possible price ASAP

Bought with Michelle Merritt • Pearson Smith Realty, LLC

GET MORE INFORMATION

