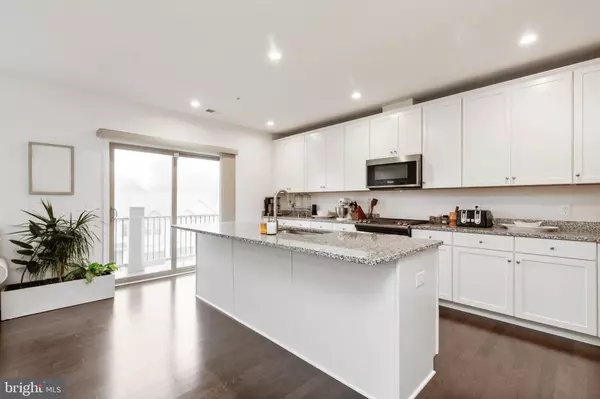$349,900
$349,900
For more information regarding the value of a property, please contact us for a free consultation.
14841 CHRYSLER CT Woodbridge, VA 22193
3 Beds
3 Baths
2,398 SqFt
Key Details
Sold Price $349,900
Property Type Condo
Sub Type Condo/Co-op
Listing Status Sold
Purchase Type For Sale
Square Footage 2,398 sqft
Price per Sqft $145
Subdivision Hampton Square Condominiums
MLS Listing ID VAPW507388
Sold Date 12/07/20
Style Contemporary
Bedrooms 3
Full Baths 2
Half Baths 1
Condo Fees $221/mo
HOA Y/N N
Abv Grd Liv Area 2,398
Originating Board BRIGHT
Year Built 2018
Annual Tax Amount $4,160
Tax Year 2020
Property Description
Stunning Hampton Square Condominium end unit, upper level Manhattan Beazer model!! This gorgeous, 2-year-old , Energy Star Certified home features 3 bedrooms, 2.5 bathrooms, 2398 sq ft of living space, and a garage with a driveway. The main floor features hardwood throughout the kitchen, family room and powder room. The kitchen comes equipped with stainless steel appliances (gas cooking!); level 3 kitchen cabinets, granite countertops with an island, recessed lights and a deck with sliding glass doors. The living/dining area is generous, open, and light-filled. A study with French doors completes this luxurious space. The upper floor features a master bedroom with a walk-in closet and sport shower, hall bath, and two additional, nicely sized bedrooms (one with a walk-in closet!). This beautiful home also boasts bedroom level laundry for convenience. Add the fact it is conveniently located minutes to I-95, and less than 3 miles to shopping and restaurants galore, and you have a winner!
Location
State VA
County Prince William
Zoning RPC
Rooms
Other Rooms Living Room, Dining Room, Primary Bedroom, Bedroom 2, Bedroom 3, Kitchen, Family Room, Study, Laundry, Bathroom 2, Primary Bathroom, Half Bath
Interior
Interior Features Ceiling Fan(s), Carpet, Combination Dining/Living, Family Room Off Kitchen, Floor Plan - Open, Kitchen - Eat-In, Kitchen - Island, Pantry, Primary Bath(s), Recessed Lighting, Upgraded Countertops, Walk-in Closet(s), Window Treatments, Wood Floors
Hot Water Natural Gas
Heating Central
Cooling Central A/C
Equipment Built-In Microwave, Dishwasher, Disposal, Dryer, Oven/Range - Gas, Refrigerator, Stainless Steel Appliances, Washer, Water Heater
Fireplace N
Appliance Built-In Microwave, Dishwasher, Disposal, Dryer, Oven/Range - Gas, Refrigerator, Stainless Steel Appliances, Washer, Water Heater
Heat Source Natural Gas
Laundry Upper Floor
Exterior
Parking Features Garage - Rear Entry, Inside Access
Garage Spaces 2.0
Amenities Available Other
Water Access N
Accessibility None
Attached Garage 1
Total Parking Spaces 2
Garage Y
Building
Story 2
Sewer Public Sewer
Water Public
Architectural Style Contemporary
Level or Stories 2
Additional Building Above Grade, Below Grade
New Construction N
Schools
Elementary Schools Neabsco
Middle Schools George M. Hampton
High Schools Gar-Field
School District Prince William County Public Schools
Others
HOA Fee Include Common Area Maintenance,Ext Bldg Maint,Lawn Maintenance,Road Maintenance,Snow Removal,Trash
Senior Community No
Tax ID 8191-94-4651.02
Ownership Condominium
Special Listing Condition Standard
Read Less
Want to know what your home might be worth? Contact us for a FREE valuation!

Our team is ready to help you sell your home for the highest possible price ASAP

Bought with Thomas Duncan Ferguson • CENTURY 21 New Millennium

GET MORE INFORMATION





