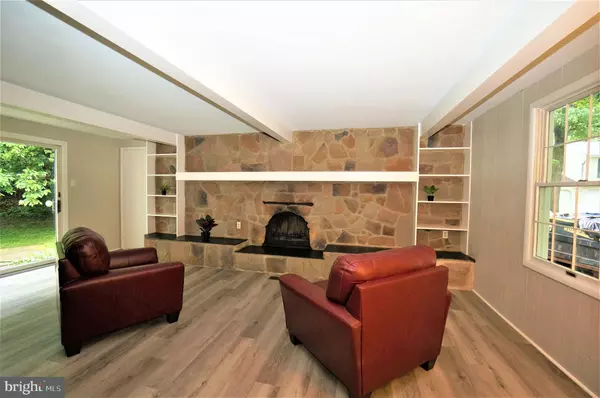$540,000
$495,000
9.1%For more information regarding the value of a property, please contact us for a free consultation.
9342 HICKORY LIMB Columbia, MD 21045
4 Beds
3 Baths
3,028 SqFt
Key Details
Sold Price $540,000
Property Type Single Family Home
Sub Type Detached
Listing Status Sold
Purchase Type For Sale
Square Footage 3,028 sqft
Price per Sqft $178
Subdivision Hopewell
MLS Listing ID MDHW295160
Sold Date 07/09/21
Style Traditional
Bedrooms 4
Full Baths 2
Half Baths 1
HOA Fees $101/ann
HOA Y/N Y
Abv Grd Liv Area 2,128
Originating Board BRIGHT
Year Built 1974
Annual Tax Amount $6,047
Tax Year 2020
Lot Size 0.253 Acres
Acres 0.25
Property Description
Atholton High School district * Major updating just completed! Fall in Love! Professionally painted throughout * Family room with BRAND NEW LVP flooring, gorgeous brick floor to ceiling FP, mantle, and arched firebox flanked by custom bookshelves * Updated kitchen w/maple cabinetry, granite counters, recessed lighting, pantry closet with pull-out drawers, breakfast room, and BRAND NEW Stainless Steel Whirlpool appliances including a smooth-top range & side-by-side refrigerator * Beautiful Oak flooring in the living and dining rooms * New contemporary orb chandelier in the dining room * Bedroom level w/BRAND NEW carpet throughout * Primary bathroom is BRAND NEW and features subway tile in the shower stall, a white vanity and contemporary light fixture * Updated hall bathroom w/espresso vanity and tub/shower with ceramic surround * Lower level has an L-shaped clubroom with BRAND NEW carpet & paint and a storage/laundry room with workbench & utility sink * Covered Front Porch * Fenced Backyard * Refreshed landscaping *
Location
State MD
County Howard
Zoning NT
Rooms
Other Rooms Living Room, Dining Room, Bedroom 2, Bedroom 3, Bedroom 4, Kitchen, Family Room, Recreation Room, Bathroom 2, Primary Bathroom
Basement Improved, Heated, Partially Finished
Interior
Interior Features Built-Ins, Carpet, Ceiling Fan(s), Crown Moldings, Dining Area, Family Room Off Kitchen, Floor Plan - Traditional, Kitchen - Eat-In, Kitchen - Table Space, Primary Bath(s), Recessed Lighting, Bathroom - Stall Shower, Bathroom - Tub Shower, Upgraded Countertops, Window Treatments, Wood Floors
Hot Water Electric
Heating Forced Air, Heat Pump(s)
Cooling Heat Pump(s)
Flooring Carpet, Ceramic Tile, Hardwood, Laminated
Fireplaces Number 1
Fireplaces Type Mantel(s)
Equipment Built-In Microwave, Dishwasher, Disposal, Dryer - Electric, Exhaust Fan, Icemaker, Microwave, Oven - Self Cleaning, Oven/Range - Electric, Stainless Steel Appliances, Stove, Washer, Water Heater
Furnishings No
Fireplace Y
Window Features Double Pane
Appliance Built-In Microwave, Dishwasher, Disposal, Dryer - Electric, Exhaust Fan, Icemaker, Microwave, Oven - Self Cleaning, Oven/Range - Electric, Stainless Steel Appliances, Stove, Washer, Water Heater
Heat Source Electric
Laundry Basement, Has Laundry
Exterior
Exterior Feature Patio(s)
Parking Features Garage - Front Entry, Garage Door Opener
Garage Spaces 2.0
Amenities Available Baseball Field, Basketball Courts, Bike Trail, Common Grounds, Golf Course Membership Available, Jog/Walk Path, Lake, Library, Picnic Area, Pool Mem Avail, Tot Lots/Playground, Soccer Field
Water Access N
Roof Type Asbestos Shingle
Accessibility None
Porch Patio(s)
Road Frontage City/County
Attached Garage 2
Total Parking Spaces 2
Garage Y
Building
Lot Description Front Yard, Landscaping, Level, SideYard(s), Trees/Wooded
Story 3
Sewer Public Sewer
Water Public
Architectural Style Traditional
Level or Stories 3
Additional Building Above Grade, Below Grade
New Construction N
Schools
Elementary Schools Talbott Springs
Middle Schools Lake Elkhorn
High Schools Atholton
School District Howard County Public School System
Others
HOA Fee Include Common Area Maintenance,Management,Reserve Funds
Senior Community No
Tax ID 1416114960
Ownership Fee Simple
SqFt Source Assessor
Special Listing Condition Standard
Read Less
Want to know what your home might be worth? Contact us for a FREE valuation!

Our team is ready to help you sell your home for the highest possible price ASAP

Bought with Michael Frank • Berkshire Hathaway HomeServices PenFed Realty
GET MORE INFORMATION





