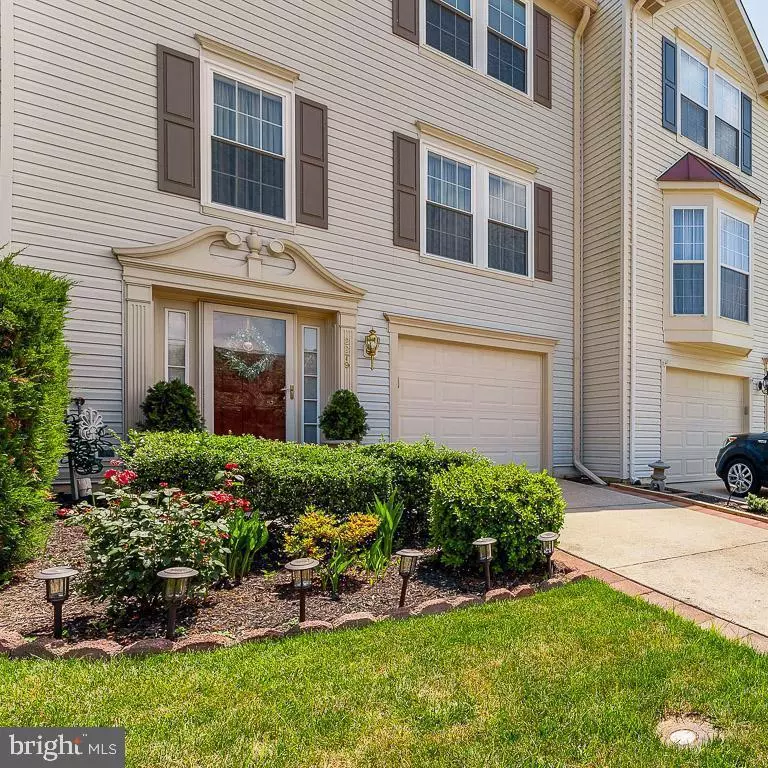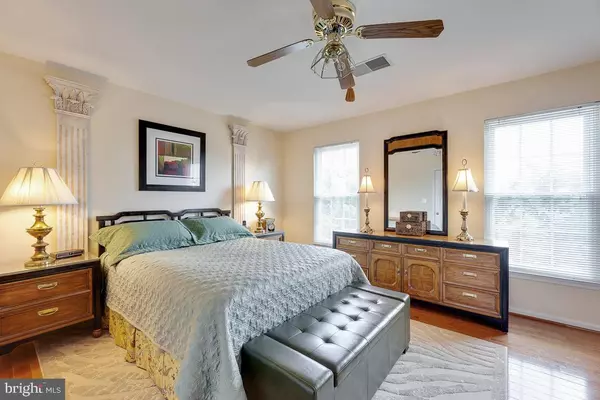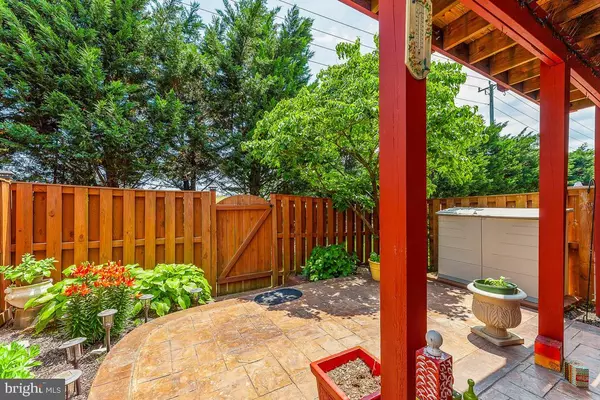$460,000
$465,000
1.1%For more information regarding the value of a property, please contact us for a free consultation.
2279 WHEEL COG PL Woodbridge, VA 22192
3 Beds
4 Baths
2,092 SqFt
Key Details
Sold Price $460,000
Property Type Townhouse
Sub Type Interior Row/Townhouse
Listing Status Sold
Purchase Type For Sale
Square Footage 2,092 sqft
Price per Sqft $219
Subdivision Tacketts Mill
MLS Listing ID VAPW2028684
Sold Date 09/19/22
Style Colonial
Bedrooms 3
Full Baths 2
Half Baths 2
HOA Fees $101/qua
HOA Y/N Y
Abv Grd Liv Area 1,540
Originating Board BRIGHT
Year Built 1997
Annual Tax Amount $4,322
Tax Year 2022
Lot Size 1,782 Sqft
Acres 0.04
Property Description
Back on the market due to Buyers job loss. VA Appraisal $485,000. GORGEOUS QUALITY UPDATES! BIG One Owner 3 Level Town Home with rare garage is centrally located to EVERYTHING! Above ground living on every floor! Replacement double hung Argon windows! Stunning Real hardwood floors on Upper 2 levels! Like new carpet over the rest! Stunning Fireplace is the Entry Level focal spot, vying with Half Bath, laundry and access to stamped concrete patio oasis with trees and flowers. Classy Mid-Level entertaining features oak floors, semi-open White Kitchen with knock out granite, pull-outs, island, pantry and matching backsplash! Large living area with 2nd Half Bath and Dining Area feels so luxurious and will impress the most particular Buyer. Tall windows let the SW light in and there’s access to a large Deck with trees for privacy. 3 Bedrooms on third level all have hardwood floors and ample closets plus 2 Full Baths ready for you. RECENT gas hot H2O heater (2020), HVAC (2016), Roof (2013), Windows (2013) and more, make this home carefree and move-in ready! Just 5 minutes to commuter lot, shopping, new Kaiser Medical Center, parks, restaurants and 5 min walk to Omni bus! Please excuse the boxes - owner ready to move!
Location
State VA
County Prince William
Zoning RPC
Rooms
Basement Fully Finished, Garage Access, Outside Entrance, Daylight, Full
Interior
Interior Features Ceiling Fan(s), Window Treatments
Hot Water Natural Gas
Heating Forced Air
Cooling Central A/C, Ceiling Fan(s)
Flooring Solid Hardwood, Carpet
Fireplaces Number 1
Fireplaces Type Gas/Propane, Screen, Fireplace - Glass Doors
Equipment Built-In Microwave, Dryer, Washer, Dishwasher, Disposal, Refrigerator, Icemaker, Stove
Fireplace Y
Window Features Double Hung,Replacement,Screens,Vinyl Clad
Appliance Built-In Microwave, Dryer, Washer, Dishwasher, Disposal, Refrigerator, Icemaker, Stove
Heat Source Natural Gas
Laundry Lower Floor
Exterior
Exterior Feature Deck(s), Patio(s)
Parking Features Garage Door Opener
Garage Spaces 3.0
Fence Rear, Wood, Privacy
Utilities Available Cable TV Available, Natural Gas Available, Water Available
Amenities Available None
Water Access N
Accessibility None
Porch Deck(s), Patio(s)
Road Frontage Private
Attached Garage 1
Total Parking Spaces 3
Garage Y
Building
Lot Description Backs to Trees
Story 3
Foundation Slab
Sewer Public Sewer
Water Public
Architectural Style Colonial
Level or Stories 3
Additional Building Above Grade, Below Grade
New Construction N
Schools
School District Prince William County Public Schools
Others
HOA Fee Include Common Area Maintenance
Senior Community No
Tax ID 8393-00-8221
Ownership Fee Simple
SqFt Source Assessor
Security Features Security System
Acceptable Financing Cash, FHA, Conventional, VA
Listing Terms Cash, FHA, Conventional, VA
Financing Cash,FHA,Conventional,VA
Special Listing Condition Standard
Read Less
Want to know what your home might be worth? Contact us for a FREE valuation!

Our team is ready to help you sell your home for the highest possible price ASAP

Bought with Raj Shrestha • Spring Hill Real Estate, LLC.

GET MORE INFORMATION





