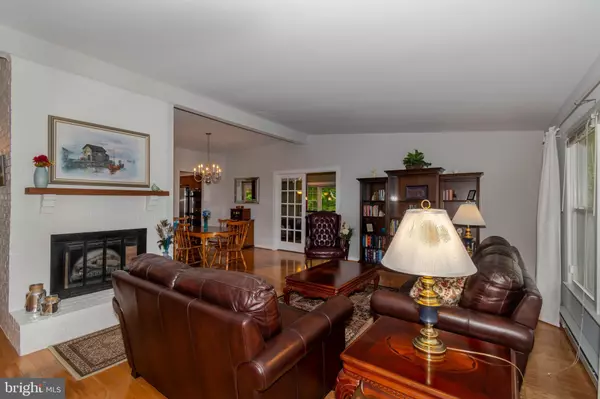$500,000
$500,000
For more information regarding the value of a property, please contact us for a free consultation.
15002 NARROWS LN Bowie, MD 20716
4 Beds
2 Baths
2,314 SqFt
Key Details
Sold Price $500,000
Property Type Single Family Home
Sub Type Detached
Listing Status Sold
Purchase Type For Sale
Square Footage 2,314 sqft
Price per Sqft $216
Subdivision Northview At Belair Village
MLS Listing ID MDPG606194
Sold Date 06/29/21
Style Ranch/Rambler
Bedrooms 4
Full Baths 2
HOA Y/N N
Abv Grd Liv Area 2,314
Originating Board BRIGHT
Year Built 1975
Annual Tax Amount $6,124
Tax Year 2021
Lot Size 0.474 Acres
Acres 0.47
Property Description
Thoughtfully expanded rancher with the look and feel of a private setting, while being located in the middle of all that the Northview section of Bowie has to offer! Features Include: .47 Acre Lot Backing To A Large Nature Preserve with a Tree Line Buffer on 3 Sides * 2 Car Garage * Covered Front Porch * Formal Living and Dining Rooms * 2 Sided Brick Mantled Fireplace * Gourmet Kitchen with Breakfast Bar, 6 Burner Induction Cooktop, Double Wall Ovens, Built-In-Microwave, Wine Cooler, Premium Cherry Cabinets, Granite Countertops and Custom Backsplash * Family Room Addition with Dramatic Vaulted Ceiling * Primary Suite with En-Suite Bath Featuring Dual Vanities (Quartz), Heated Floors and a Walk-In-Closet with a Custom Shelf System * 3 Guest Bedrooms and Updated Guest Bathroom * Large Deck and Patio Overlooking Fully Fenced Rear Yard with Storage Shed. * 1 Year Cinch Home Warranty & MORE! Conveniently Located Just Minutes From Allen Pond Park and Bowie Town Center with Easy Access to Rt 50 This Home Is A Commuter's Dream! (25 Minutes to DC, 20 Minutes to Annapolis and 30 Minutes to Baltimore!)
Location
State MD
County Prince Georges
Zoning R80
Rooms
Main Level Bedrooms 4
Interior
Interior Features Breakfast Area, Carpet, Ceiling Fan(s), Chair Railings, Dining Area, Entry Level Bedroom, Floor Plan - Open, Formal/Separate Dining Room, Kitchen - Gourmet, Primary Bath(s), Recessed Lighting, Upgraded Countertops, Walk-in Closet(s)
Hot Water Electric
Heating Heat Pump(s)
Cooling Ceiling Fan(s), Central A/C
Flooring Hardwood, Ceramic Tile, Carpet
Fireplaces Number 1
Fireplaces Type Brick, Double Sided
Equipment Built-In Microwave, Cooktop, Dishwasher, Disposal, Dryer, Exhaust Fan, Oven - Double, Six Burner Stove, Stainless Steel Appliances, Washer
Fireplace Y
Appliance Built-In Microwave, Cooktop, Dishwasher, Disposal, Dryer, Exhaust Fan, Oven - Double, Six Burner Stove, Stainless Steel Appliances, Washer
Heat Source Electric
Laundry Main Floor
Exterior
Exterior Feature Deck(s), Patio(s), Porch(es)
Garage Garage - Front Entry
Garage Spaces 2.0
Fence Privacy, Rear
Utilities Available Under Ground
Waterfront N
Water Access N
Roof Type Architectural Shingle
Accessibility None
Porch Deck(s), Patio(s), Porch(es)
Parking Type Attached Garage
Attached Garage 2
Total Parking Spaces 2
Garage Y
Building
Lot Description Backs to Trees
Story 1
Sewer Public Sewer
Water Public
Architectural Style Ranch/Rambler
Level or Stories 1
Additional Building Above Grade, Below Grade
New Construction N
Schools
School District Prince George'S County Public Schools
Others
Senior Community No
Tax ID 17070750463
Ownership Fee Simple
SqFt Source Assessor
Acceptable Financing Cash, Conventional, FHA, VA
Listing Terms Cash, Conventional, FHA, VA
Financing Cash,Conventional,FHA,VA
Special Listing Condition Standard
Read Less
Want to know what your home might be worth? Contact us for a FREE valuation!

Our team is ready to help you sell your home for the highest possible price ASAP

Bought with Non Member • Non Subscribing Office

GET MORE INFORMATION





