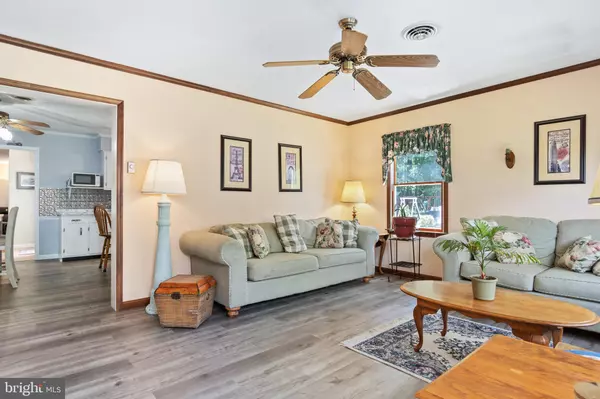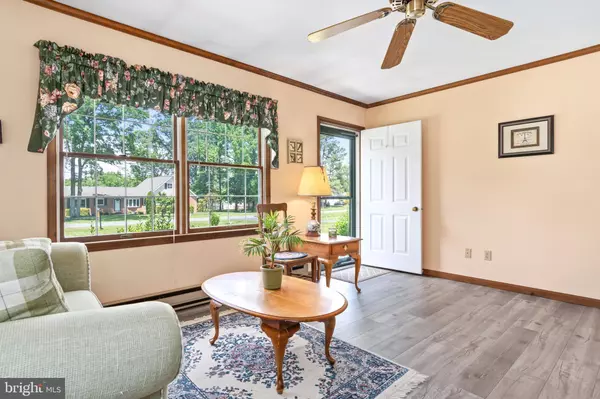$395,000
$395,000
For more information regarding the value of a property, please contact us for a free consultation.
2616 CECIL DR Chester, MD 21619
4 Beds
3 Baths
1,792 SqFt
Key Details
Sold Price $395,000
Property Type Single Family Home
Sub Type Detached
Listing Status Sold
Purchase Type For Sale
Square Footage 1,792 sqft
Price per Sqft $220
Subdivision Harbor View
MLS Listing ID MDQA147898
Sold Date 07/16/21
Style Ranch/Rambler
Bedrooms 4
Full Baths 2
Half Baths 1
HOA Fees $2/ann
HOA Y/N Y
Abv Grd Liv Area 1,792
Originating Board BRIGHT
Year Built 1984
Annual Tax Amount $2,704
Tax Year 2021
Lot Size 0.414 Acres
Acres 0.41
Property Description
OPEN HOUSE CANCELLED- UNDER CONTRACT -Harbor View Rancher - 1,800 SqFt on .41 Acre with Waterviews peeks of Cox Creek. Heat Pump (only 4 years old). Beautifully remodeled Kitchen includes center Island and Large Dining Area. Wide Plank LPV Flooring throughout Living Room, Kitchen and Hallway. Detached 20 x 32 Garage with 220 amp - perfect for Car Enthusiast or Workshop! Large Deck overlooks parklike setting in Backyard, as well as partial Waterviews. Beautiful Landscaping and Mature Trees for added privacy. Master Bedroom with Full Bath. Home is great set up for possibly two living areas (In-Law, etc)- Front Door leads to Living Room, 3 Bedrooms, Full Bath and Kitchen. Addition on Rear of Home includes Family Room, Master Bedroom w/Full Bath - Side Entry Access - Lots of Possibilities. Convenient Location close to Rt. 50 (Commute to Annapolis-Washington-Baltimore) QAC Public Boat Ramps Available for your Boating-Fishing- Water Enjoyment. Be prepared to make your move to Island Time!
Location
State MD
County Queen Annes
Zoning NC-15
Rooms
Other Rooms Living Room, Dining Room, Primary Bedroom, Bedroom 2, Bedroom 3, Bedroom 4, Kitchen, Family Room, Primary Bathroom
Main Level Bedrooms 4
Interior
Interior Features Attic, Carpet, Ceiling Fan(s), Dining Area, Entry Level Bedroom, Family Room Off Kitchen, Kitchen - Island, Primary Bath(s)
Hot Water Electric
Heating Heat Pump(s), Baseboard - Electric
Cooling Central A/C, Ceiling Fan(s)
Flooring Laminated, Carpet
Equipment Dishwasher, Dryer, Exhaust Fan, Oven/Range - Electric, Refrigerator, Washer, Water Conditioner - Owned
Fireplace N
Appliance Dishwasher, Dryer, Exhaust Fan, Oven/Range - Electric, Refrigerator, Washer, Water Conditioner - Owned
Heat Source Electric
Exterior
Parking Features Garage - Front Entry, Garage Door Opener
Garage Spaces 6.0
Amenities Available Tot Lots/Playground
Water Access N
View Water, Limited
Accessibility None
Total Parking Spaces 6
Garage Y
Building
Lot Description Landscaping
Story 1
Foundation Crawl Space
Sewer Public Sewer
Water Well
Architectural Style Ranch/Rambler
Level or Stories 1
Additional Building Above Grade, Below Grade
New Construction N
Schools
School District Queen Anne'S County Public Schools
Others
Senior Community No
Tax ID 1804047869
Ownership Fee Simple
SqFt Source Assessor
Special Listing Condition Standard
Read Less
Want to know what your home might be worth? Contact us for a FREE valuation!

Our team is ready to help you sell your home for the highest possible price ASAP

Bought with Jeff McLellan • Long & Foster Real Estate, Inc.

GET MORE INFORMATION





