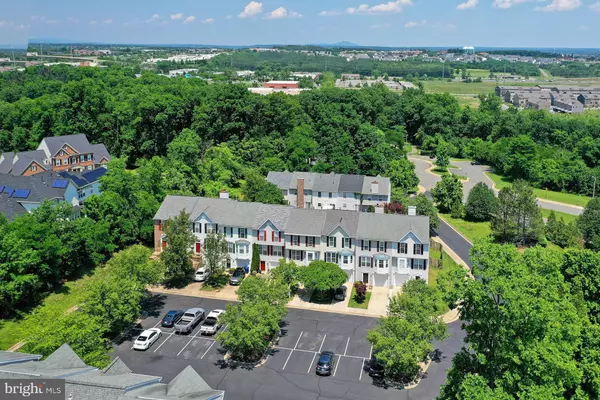$490,000
$499,000
1.8%For more information regarding the value of a property, please contact us for a free consultation.
416 NIKKI TER SE Leesburg, VA 20175
2 Beds
4 Baths
1,741 SqFt
Key Details
Sold Price $490,000
Property Type Townhouse
Sub Type Interior Row/Townhouse
Listing Status Sold
Purchase Type For Sale
Square Footage 1,741 sqft
Price per Sqft $281
Subdivision Kincaid Forest
MLS Listing ID VALO2028162
Sold Date 07/29/22
Style Colonial
Bedrooms 2
Full Baths 2
Half Baths 2
HOA Fees $88/mo
HOA Y/N Y
Abv Grd Liv Area 1,741
Originating Board BRIGHT
Year Built 1993
Annual Tax Amount $4,498
Tax Year 2022
Lot Size 2,178 Sqft
Acres 0.05
Property Description
Contemporary, generous in size, and close to downtown, this gorgeous Leesburg townhouse set in the desirable Kincaid Forest neighborhood is a must-see! Inside its tri-level, 2-bedroom, 2 Full Baths , 2 Half Baths layout, radiant sunlight spills across the main gathering areas to illuminate freshly painted neutral tones and newer hardwood flooring. A bay window frames picturesque views as you relax in the living room or enjoy meals in the adjacent chandelier-lit dining area. Steps away, a pristine white kitchen displays a full set of appliances, handsome shaker-style cabinetry, a tile backsplash, granite countertops, and a breakfast nook.
Large closets and ceilings with fans grace your sunlit private retreats. Both your primary ensuite and secondary full bath are tastefully tiled with shower/tub combos while two powder rooms on the lower floors are available for visitors. A versatile walkout basement with access to the fully fenced backyard has the potential to be an additional entertainment area or guest quarters. Whether hosting alfresco dinners or sipping a refreshing nightcap to end the day, the expansive deck is the ideal spot. As added perks, you have a laundry area, plenty of open parking spaces, a single attached garage, plus a new roof and patio.
Keep up your active lifestyle with top-notch community amenities such as the pool, tennis courts, tot lot/playground, basketball courts, community park, bike trail, and clubhouse, all maintained by your HOA fees. Your fabulous location is near shopping, dining, theaters, the Dulles Greenway, Dulles International Airport, Dulles Toll roads, Leesburg Premium outlet stores, and Historic Downtown Leesburg with all its attractions. With all this home has to offer, why wait? Come for a tour while you still can!
Location
State VA
County Loudoun
Zoning LB:PRN
Rooms
Basement Daylight, Full, Fully Finished, Rear Entrance, Walkout Level
Interior
Hot Water Natural Gas
Heating Forced Air
Cooling Ceiling Fan(s), Central A/C
Equipment Dishwasher, Disposal, Dryer, Exhaust Fan, Refrigerator, Stove, Washer
Fireplace N
Appliance Dishwasher, Disposal, Dryer, Exhaust Fan, Refrigerator, Stove, Washer
Heat Source Natural Gas
Exterior
Exterior Feature Deck(s)
Parking Features Garage - Front Entry, Garage Door Opener
Garage Spaces 1.0
Fence Rear
Amenities Available Pool - Outdoor, Tennis Courts, Tot Lots/Playground
Water Access N
Accessibility None
Porch Deck(s)
Attached Garage 1
Total Parking Spaces 1
Garage Y
Building
Story 3
Foundation Slab
Sewer Public Septic, Public Sewer
Water Public
Architectural Style Colonial
Level or Stories 3
Additional Building Above Grade, Below Grade
New Construction N
Schools
School District Loudoun County Public Schools
Others
HOA Fee Include Management,Pool(s),Reserve Funds,Snow Removal,Trash
Senior Community No
Tax ID 190483003000
Ownership Fee Simple
SqFt Source Assessor
Security Features Electric Alarm
Special Listing Condition Standard
Read Less
Want to know what your home might be worth? Contact us for a FREE valuation!

Our team is ready to help you sell your home for the highest possible price ASAP

Bought with Mandeep S Mokha • Century 21 Redwood Realty
GET MORE INFORMATION





