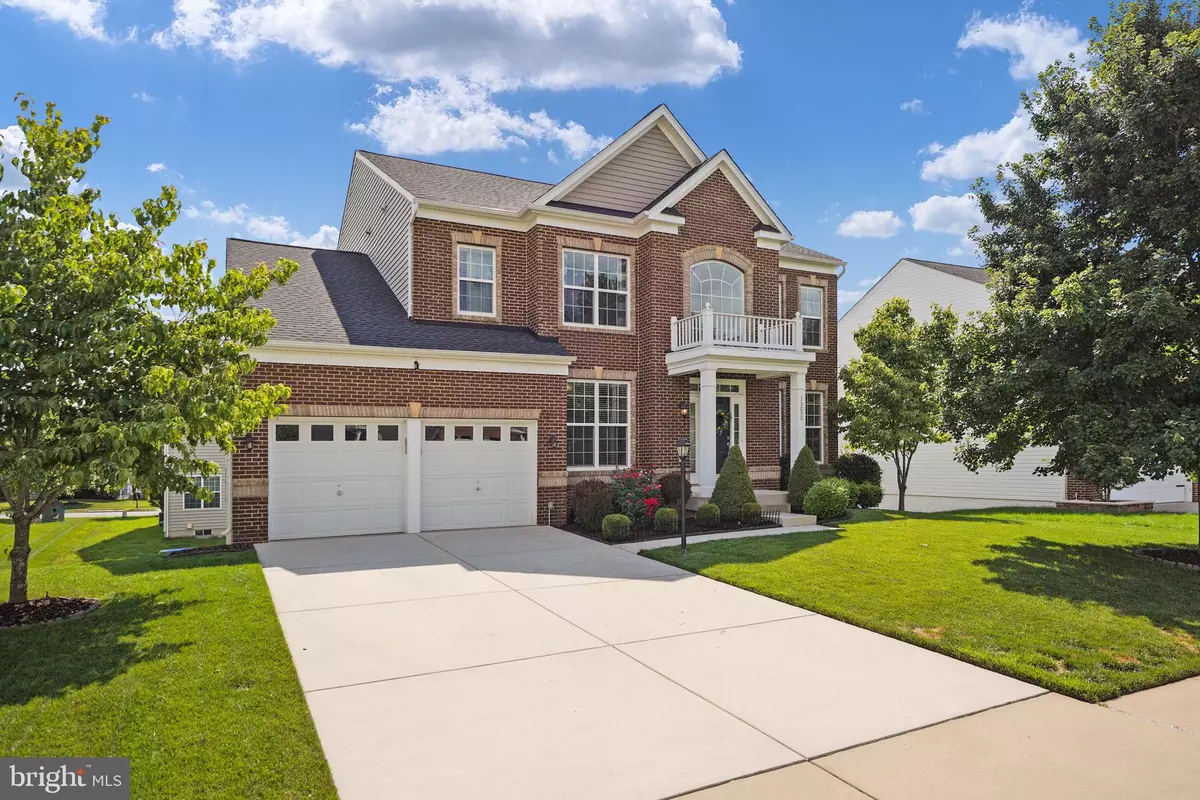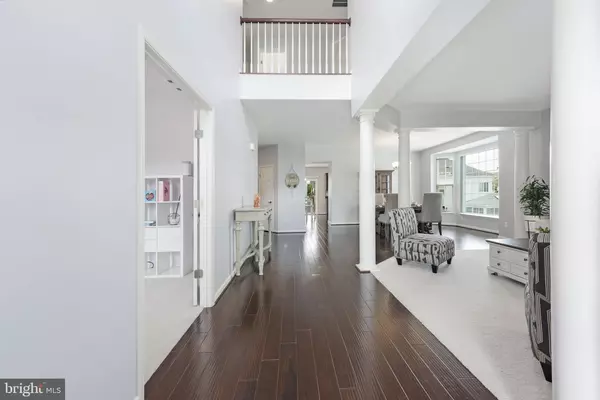$850,000
$849,900
For more information regarding the value of a property, please contact us for a free consultation.
15050 BARNES MEADOWS CT Woodbridge, VA 22193
7 Beds
6 Baths
5,164 SqFt
Key Details
Sold Price $850,000
Property Type Single Family Home
Sub Type Detached
Listing Status Sold
Purchase Type For Sale
Square Footage 5,164 sqft
Price per Sqft $164
Subdivision Hope Hill Crossing
MLS Listing ID VAPW2032436
Sold Date 08/26/22
Style Colonial
Bedrooms 7
Full Baths 5
Half Baths 1
HOA Fees $102/mo
HOA Y/N Y
Abv Grd Liv Area 3,810
Originating Board BRIGHT
Year Built 2013
Annual Tax Amount $7,871
Tax Year 2020
Lot Size 8,459 Sqft
Acres 0.19
Property Description
Located in the desirable Hope Hill Crossing community, this exquisite 7 bedroom, 5.5 bath colonial delivers MAIN LEVEL LIVING & plenty of of living space on 3 finished levels . A brick faade with portico entrance, 2-car garage, immaculate landscaping, stamped concrete patio, a gourmet kitchen, gracious owners suite, and a main level bedroom with private bath are just some of the features that make this home so special. An open floor plan, decorative columns, and high-end natural finishes, such as granite, hand scraped hardwoods, and a stacked stone fireplace demonstrate attention to detail; while the open floor plan, high ceilings, and abundance of windows create a light and airy atmosphere throughout. Meticulous maintenance and BRAND NEW ROOF! ****** A grand 2-story foyer with rich hardwood flooring and a Palladian window above welcomes you home as majestic columns introduce the elegant living room on your right where twin windows stream natural light illuminating the plush neutral carpet and soft on trend neutral paint. The adjoining formal dining room is accented by a chic glass shaded chandelier and a big bay window. The spectacular gourmet kitchen and its open atmosphere creates the heart of the home with striking granite countertops, new designer tile backsplashes, an abundance of 42 cabinetry, and quality stainless steel appliances including a gas cooktop. A center island provides additional working surface, as hardwoods flow into the breakfast room that is the ideal spot for daily dining. Steps away, the family room with a wall of windows and a contemporary ceiling fan invites you to relax in front of the floor to ceiling stacked stone gas fireplace serving as the focal point of the room. A library that makes a great home office, a sunny bedroom with its own private bath, perfect for an in-law suite, and a lovely powder room with a vessel sink vanity rounds out the main level. Ascend the staircase to the light-filled owners bedroom boasting pristine plush carpet, a tray ceiling with contemporary lighted ceiling fan, a huge a walk-in closet, and space for a sitting area. The ultra-luxurious en suite bath featuring a dual vanities, water closet, a corner jetted tub, and glass enclosed shower, all enhanced by spa toned tile with decorative inlay. Down the hall, a sunny junior suite with a walk-in closet enjoys a private bath, while 3 additional bright and cheerful bedroomseach with lighted ceiling fans and walk-in closetsshare a well-appointed hall bath. A bedroom level laundry room is an added bonus to ease the daily task. * The walkout lower level rec room with high ceilings and recessed lighting delivers plenty of space for games, media, and relaxation or step out the sliding glass doors to the custom stamped concrete patio and lush lawnseamlessly blending indoor and outdoor living! Back inside, a 6th bedroom and another full bath, a versatile den/ OR POSSIBLE 7th BEDROOM (NTC), an exercise room, and an unfinished area/utility room with loads of storage space complete the comfort and luxury of this wonderful home. ****** All this awaits you in a peaceful community with an outdoor pool, club house, walk/jogging trails, sports courts (BASKETBALL ,& SAND VOLLEYBALL), and playground and only minutes from Route 234, I-95, and the Virginia Railway Express. Plenty of shopping, dining, and entertainment can be found in Potomac Mills Mall and Stonebridge at Potomac Center just down the road and outdoor enthusiasts will love the stunning area parklands including Prince William Forest Park and Occoquan Bay National Wildlife Refuge offering acres of tranquility along the riverbank where you might even catch a glimpse of a soaring bald eagle. A comfortable commute to Washington D.C. , Pentagon, Amazon HQ2,a number of military bases, a major employment HUB for IT & data centers and the government.
Location
State VA
County Prince William
Zoning R4
Rooms
Other Rooms Living Room, Dining Room, Primary Bedroom, Bedroom 2, Bedroom 3, Bedroom 4, Bedroom 5, Family Room, Den, Library, Breakfast Room, Exercise Room, Office, Recreation Room, Bedroom 6, Bathroom 1, Bathroom 2, Bathroom 3, Primary Bathroom, Full Bath, Half Bath
Basement Full, Walkout Level, Daylight, Partial, Fully Finished, Improved, Interior Access
Main Level Bedrooms 1
Interior
Interior Features Breakfast Area, Ceiling Fan(s), Dining Area, Floor Plan - Open, Formal/Separate Dining Room, Kitchen - Gourmet, Kitchen - Island, Primary Bath(s), Sprinkler System, Wood Floors
Hot Water Electric
Cooling Central A/C
Flooring Hardwood, Carpet, Ceramic Tile
Fireplaces Number 1
Fireplaces Type Fireplace - Glass Doors, Gas/Propane
Equipment Built-In Microwave, Cooktop, Dishwasher, Disposal, Dryer - Electric, Energy Efficient Appliances, ENERGY STAR Refrigerator, Icemaker, Oven - Double, Refrigerator, Stainless Steel Appliances, Washer
Fireplace Y
Window Features Double Pane
Appliance Built-In Microwave, Cooktop, Dishwasher, Disposal, Dryer - Electric, Energy Efficient Appliances, ENERGY STAR Refrigerator, Icemaker, Oven - Double, Refrigerator, Stainless Steel Appliances, Washer
Heat Source Natural Gas
Laundry Upper Floor
Exterior
Exterior Feature Patio(s), Porch(es)
Parking Features Garage Door Opener, Garage - Front Entry
Garage Spaces 2.0
Utilities Available Natural Gas Available, Electric Available, Water Available, Cable TV Available
Amenities Available Basketball Courts, Jog/Walk Path, Party Room, Pool - Outdoor, Tot Lots/Playground, Volleyball Courts, Swimming Pool, Club House, Fitness Center
Water Access N
View Garden/Lawn
Roof Type Shingle
Accessibility None
Porch Patio(s), Porch(es)
Attached Garage 2
Total Parking Spaces 2
Garage Y
Building
Lot Description Cul-de-sac
Story 3
Foundation Permanent
Sewer Public Sewer
Water Public
Architectural Style Colonial
Level or Stories 3
Additional Building Above Grade, Below Grade
Structure Type 9'+ Ceilings
New Construction N
Schools
Elementary Schools Kyle R Wilson
Middle Schools Saunders
High Schools Charles J. Colgan, Sr.
School District Prince William County Public Schools
Others
HOA Fee Include Common Area Maintenance,Management,Pool(s),Snow Removal,Trash
Senior Community No
Tax ID 8091-43-1961
Ownership Fee Simple
SqFt Source Assessor
Security Features Security System
Acceptable Financing Cash, Conventional, VA
Listing Terms Cash, Conventional, VA
Financing Cash,Conventional,VA
Special Listing Condition Standard
Read Less
Want to know what your home might be worth? Contact us for a FREE valuation!

Our team is ready to help you sell your home for the highest possible price ASAP

Bought with Gracie Marie Loebs • Jacobs and Co Real Estate LLC

GET MORE INFORMATION





