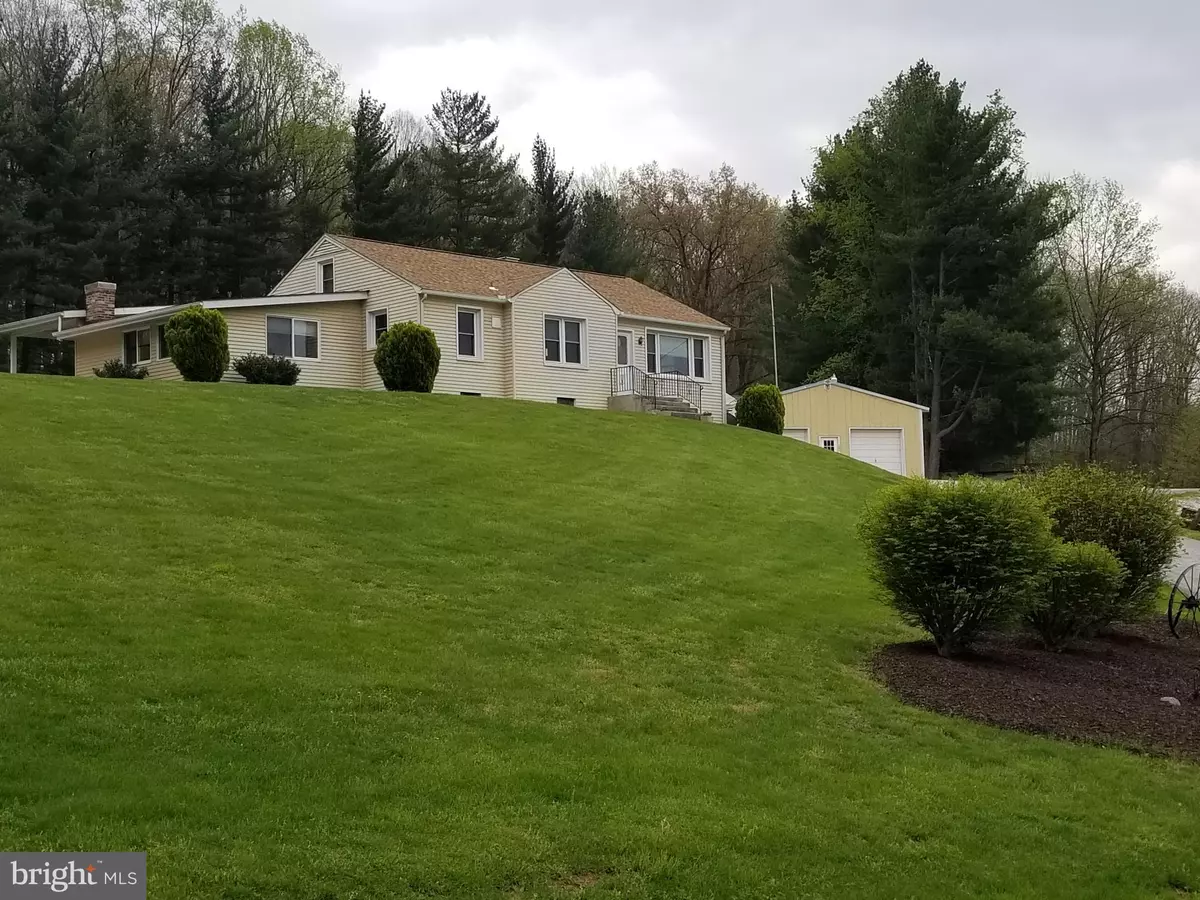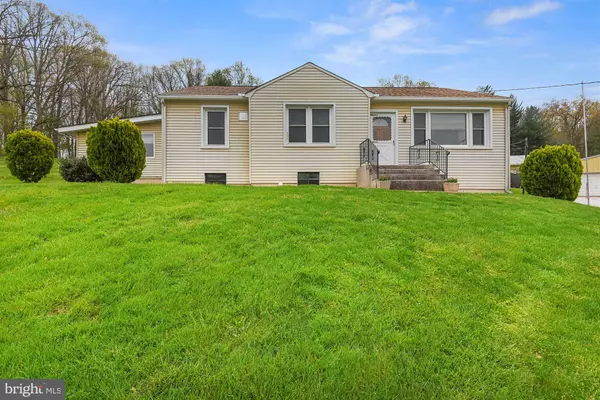$450,000
$399,900
12.5%For more information regarding the value of a property, please contact us for a free consultation.
2103 RICHARDSON RD Westminster, MD 21158
3 Beds
2 Baths
2,504 SqFt
Key Details
Sold Price $450,000
Property Type Single Family Home
Sub Type Detached
Listing Status Sold
Purchase Type For Sale
Square Footage 2,504 sqft
Price per Sqft $179
Subdivision None Available
MLS Listing ID MDCR2006168
Sold Date 06/09/22
Style Ranch/Rambler
Bedrooms 3
Full Baths 1
Half Baths 1
HOA Y/N N
Abv Grd Liv Area 1,604
Originating Board BRIGHT
Year Built 1954
Annual Tax Amount $2,852
Tax Year 2021
Lot Size 3.600 Acres
Acres 3.6
Property Description
NOT JUST A HOUSE BUT A HOME!! This Modernized Rancher with a partially finished LL & several outbuildings, including an oversized 4-Car Garage/Workshop, all on 3.6 acres, offers much for the hobbyist or avid car enthusiast. The Main Level features 3 nice sized bedrooms with carpet over wood floors. The Dining Room has vinyl flooring over wood & 2 built-in corner cabinets. The spacious Family Room (formerly huge patio) has electric heat strips & a built-in grill that would make the perfect place to install a wood or pellet stove. On the Lower Level, you will find a finished game room with paneling, drop ceiling, and a dry bar, along with a half bath. The LL also includes a finished laundry room/mud room, large enough to also be used as a craft area or kids playroom. With ground level entrance from the driveway carport, you can unload your groceries, without getting wet. This home has oil heat, central A/C, HW floors, newer roof & oil burner, black top driveway with dual entrance & almost unlimited parking potential. The largest garage/workshop building has 2 garage doors with room to park 2 cars deep on each side. Bring Your Family, Bring your Pets. This lot is very private and has lots of room to play outside! House shows well and has lots of potential to customize and make it your own. Come see this one today!!
Location
State MD
County Carroll
Zoning R
Rooms
Other Rooms Dining Room, Primary Bedroom, Bedroom 2, Bedroom 3, Kitchen, Family Room, Basement, Recreation Room, Utility Room, Attic, Full Bath, Half Bath
Basement Interior Access, Outside Entrance, Partially Finished, Walkout Level
Main Level Bedrooms 3
Interior
Interior Features Carpet, Entry Level Bedroom, Formal/Separate Dining Room, Wood Floors, Ceiling Fan(s), Attic, Bar, Built-Ins, Cedar Closet(s)
Hot Water Oil, Electric
Heating Radiator, Baseboard - Electric
Cooling Central A/C, Ceiling Fan(s)
Flooring Carpet, Wood, Vinyl
Equipment Dishwasher, Oven/Range - Electric, Built-In Microwave, Exhaust Fan
Fireplace N
Window Features Screens,Bay/Bow
Appliance Dishwasher, Oven/Range - Electric, Built-In Microwave, Exhaust Fan
Heat Source Oil, Electric
Laundry Lower Floor
Exterior
Parking Features Covered Parking
Garage Spaces 5.0
Water Access N
View Creek/Stream, Garden/Lawn, Pasture, Scenic Vista, Trees/Woods
Roof Type Asphalt,Shingle
Accessibility None
Total Parking Spaces 5
Garage Y
Building
Story 2
Foundation Block
Sewer On Site Septic
Water Well
Architectural Style Ranch/Rambler
Level or Stories 2
Additional Building Above Grade, Below Grade
New Construction N
Schools
School District Carroll County Public Schools
Others
Senior Community No
Tax ID 0702005441
Ownership Fee Simple
SqFt Source Assessor
Security Features Security System
Special Listing Condition Standard
Read Less
Want to know what your home might be worth? Contact us for a FREE valuation!

Our team is ready to help you sell your home for the highest possible price ASAP

Bought with Nancy A Hulsman • Coldwell Banker Realty
GET MORE INFORMATION





