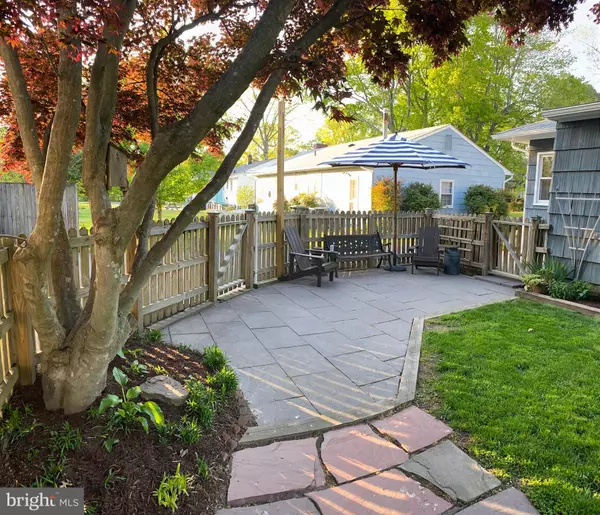$361,000
$349,000
3.4%For more information regarding the value of a property, please contact us for a free consultation.
12 WILLIS AVE Easton, MD 21601
3 Beds
1 Bath
1,336 SqFt
Key Details
Sold Price $361,000
Property Type Single Family Home
Sub Type Detached
Listing Status Sold
Purchase Type For Sale
Square Footage 1,336 sqft
Price per Sqft $270
Subdivision Saint Aubins
MLS Listing ID MDTA2002888
Sold Date 06/29/22
Style Cape Cod,Craftsman,Ranch/Rambler
Bedrooms 3
Full Baths 1
HOA Y/N N
Abv Grd Liv Area 1,336
Originating Board BRIGHT
Year Built 1955
Annual Tax Amount $1,925
Tax Year 2022
Lot Size 9,375 Sqft
Acres 0.22
Lot Dimensions 75.00 x
Property Description
More than meets the eye in this beautiful well maintained home in the Saint Aubins area of Easton. Close proximity to downtown, parks, restaurants, retail shopping and rails to trails. The main level features a spacious kitchen with maple cabinets, granite countertops, tile flooring and stainless steel appliances. Hardwood floors throughout the rest of the house. The living room includes a woodstove insert which provides excellent supplemental heat for the whole house. Currently set up with a master bedroom, guest bedroom and the third bedroom serves as an office but can easily be converted back to an additional bedroom. The backyard includes a finished patio with mature landscaping, a mix of privacy and picket fencing around the entire back yard, two raised vegetable beds, which are already planted and a garage set up for entertaining. There is also a small shed for storage. The driveway provides ample off street parking as well. Additionally this home includes a partially finished basement which could be used for additional living space, bedrooms, a bathroom, kitchenette/bar area, game room, home theater, workshop etc . . . Allowing the right buyer to put their personal touch on the home.
Location
State MD
County Talbot
Zoning RESIDENTIAL
Direction North
Rooms
Basement Outside Entrance, Partially Finished, Space For Rooms, Sump Pump, Workshop, Poured Concrete
Main Level Bedrooms 3
Interior
Hot Water Electric, Tankless
Heating Heat Pump - Electric BackUp, Heat Pump - Gas BackUp
Cooling Ceiling Fan(s), Central A/C, Dehumidifier, Attic Fan
Fireplaces Number 1
Fireplaces Type Wood
Fireplace Y
Heat Source Electric, Natural Gas
Laundry Main Floor
Exterior
Parking Features Covered Parking, Garage - Front Entry, Garage - Rear Entry, Garage - Side Entry, Garage Door Opener
Garage Spaces 8.0
Utilities Available Cable TV, Electric Available, Multiple Phone Lines, Natural Gas Available, Sewer Available, Water Available
Water Access N
Accessibility None
Attached Garage 1
Total Parking Spaces 8
Garage Y
Building
Story 1
Foundation Block, Crawl Space, Pillar/Post/Pier
Sewer Public Sewer
Water Public
Architectural Style Cape Cod, Craftsman, Ranch/Rambler
Level or Stories 1
Additional Building Above Grade
New Construction N
Schools
School District Talbot County Public Schools
Others
Senior Community No
Tax ID 2101018515
Ownership Fee Simple
SqFt Source Assessor
Acceptable Financing Cash, Conventional, FHA
Listing Terms Cash, Conventional, FHA
Financing Cash,Conventional,FHA
Special Listing Condition Standard
Read Less
Want to know what your home might be worth? Contact us for a FREE valuation!

Our team is ready to help you sell your home for the highest possible price ASAP

Bought with Robert G Shannahan • Shoreline Realty

GET MORE INFORMATION





