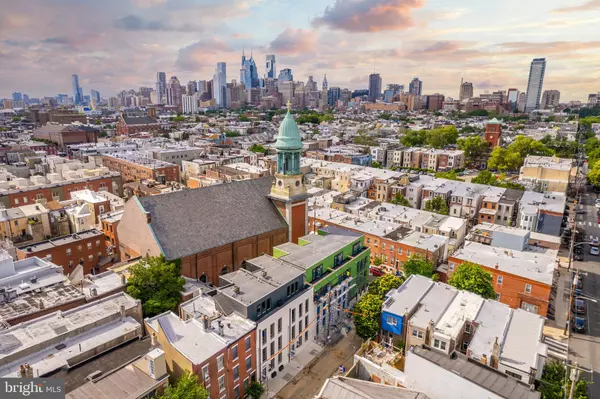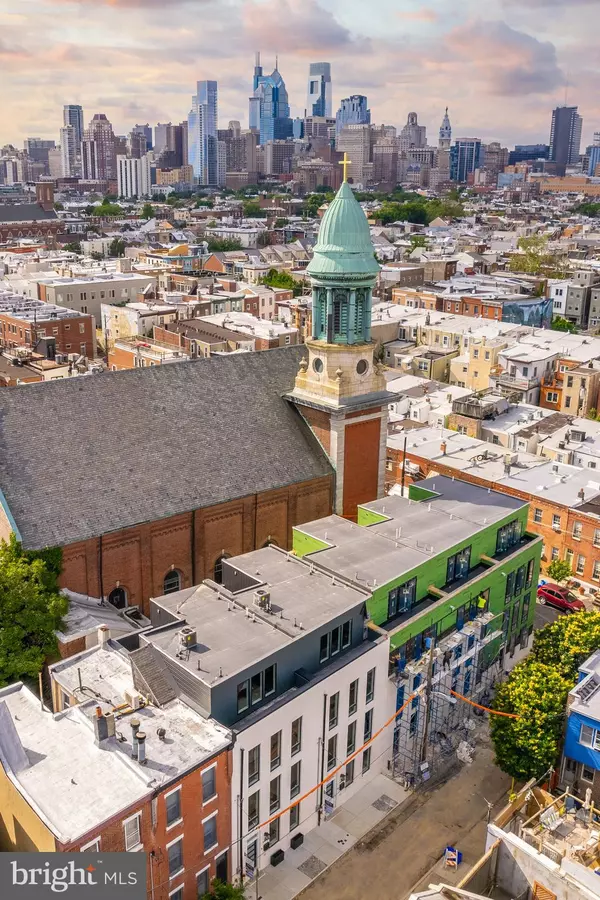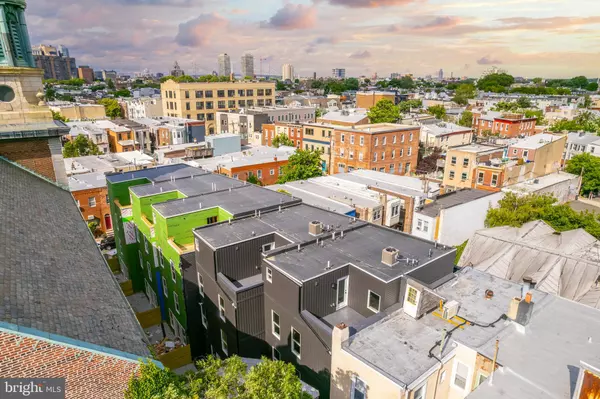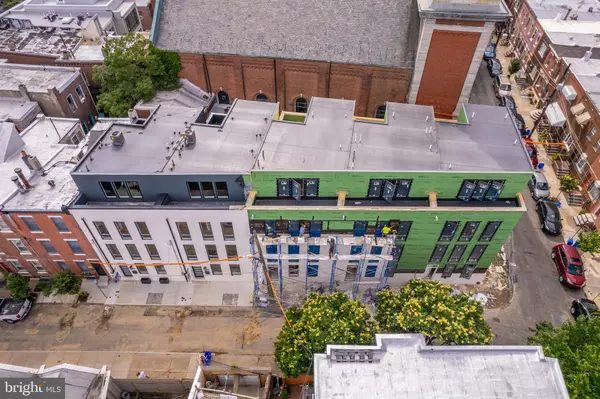$1,050,000
$1,100,000
4.5%For more information regarding the value of a property, please contact us for a free consultation.
928 S BEULAH ST Philadelphia, PA 19147
4 Beds
5 Baths
3,141 SqFt
Key Details
Sold Price $1,050,000
Property Type Townhouse
Sub Type Interior Row/Townhouse
Listing Status Sold
Purchase Type For Sale
Square Footage 3,141 sqft
Price per Sqft $334
Subdivision Bella Vista
MLS Listing ID PAPH2139866
Sold Date 09/15/22
Style Contemporary
Bedrooms 4
Full Baths 4
Half Baths 1
HOA Y/N N
Abv Grd Liv Area 3,141
Originating Board BRIGHT
Year Built 2022
Tax Year 2020
Lot Size 814 Sqft
Acres 0.02
Property Description
CIN-QUE is where European luxury meets modern lifestyle design. A luxury home collection by Lily Development, CIN-QUE features 5 new construction homes located in the highly esteemed neighborhood of Bella Vista. Each home boasts over 3,100 sqft. of living space, 4 bedrooms and 4.5 bathrooms. Upon entering the home, one will quickly notice the dramatic ceiling height, open, spacious, and sun-drenched living area which leads to a state-of-the art kitchen. The entire first floor rear wall of the home has been dedicated to windows and glass sliding doors to allow for a light filled kitchen. The kitchen hosting space can be expanded out onto the oversized outdoor patio. Every detail has been hand selected with options for buyers to choose an abundance of finishes that will allow their home to feel personal and custom to their lifestyle. The second floor features a large bedroom with a private full bathroom and walk-in closet, along with a loft area with glass railings that makes for the perfect private office, reading room, or additional bedroom. The third floor features two massive bedrooms with ample closet space and private full bathrooms for each bedroom. The fourth floor is a private oasis with an incredible open layout, private full bathroom, and his & her closet. The walk-out balcony makes for a perfect zen meditation space or small garden area. Amenities include 9' ceilings throughout, oak hardwood floors, 400 series Anderson windows, solid core interior doors, Nest thermostat, Ring doorbell, contemporary kitchens with Signature Kitchen Suite stainless steel appliance packages, custom cabinetry with under cabinet lighting, and stunning quartz countertops. In the heart of Bella Vista, CIN-QUE is located just steps from Cianfrani Park, Society Hill, Washington Square, and a short walk to some of the best restaurants and shopping destinations that the city has to offer. One year builder's warranty included and 10 year tax abatement pending. Builder is providing two car prepaid parking for one year. Developer offering special mortgage programs.
Location
State PA
County Philadelphia
Area 19147 (19147)
Zoning RSA5
Interior
Interior Features Bar, Breakfast Area, Butlers Pantry, Dining Area, Floor Plan - Open, Kitchen - Gourmet, Kitchen - Island, Pantry, Recessed Lighting, Sprinkler System, Stall Shower, Tub Shower, Upgraded Countertops, Walk-in Closet(s)
Hot Water Natural Gas
Heating Central
Cooling Central A/C
Flooring Solid Hardwood, Tile/Brick
Equipment Built-In Microwave, Dishwasher, Disposal, Dryer - Front Loading, Dryer - Gas, Exhaust Fan, Oven/Range - Gas, Range Hood, Refrigerator, Stainless Steel Appliances, Washer - Front Loading
Window Features ENERGY STAR Qualified,Double Pane
Appliance Built-In Microwave, Dishwasher, Disposal, Dryer - Front Loading, Dryer - Gas, Exhaust Fan, Oven/Range - Gas, Range Hood, Refrigerator, Stainless Steel Appliances, Washer - Front Loading
Heat Source Natural Gas
Laundry Dryer In Unit, Washer In Unit
Exterior
Garage Spaces 2.0
Water Access N
Roof Type Fiberglass
Accessibility None
Total Parking Spaces 2
Garage N
Building
Story 4
Foundation Concrete Perimeter
Sewer Public Sewer
Water Public
Architectural Style Contemporary
Level or Stories 4
Additional Building Above Grade
Structure Type 9'+ Ceilings
New Construction Y
Schools
School District The School District Of Philadelphia
Others
Pets Allowed Y
Senior Community No
Tax ID NO TAX RECORD
Ownership Fee Simple
SqFt Source Estimated
Acceptable Financing Cash, Conventional
Listing Terms Cash, Conventional
Financing Cash,Conventional
Special Listing Condition Standard
Pets Allowed No Pet Restrictions
Read Less
Want to know what your home might be worth? Contact us for a FREE valuation!

Our team is ready to help you sell your home for the highest possible price ASAP

Bought with Keri L. Bernstein • KW Philly

GET MORE INFORMATION





