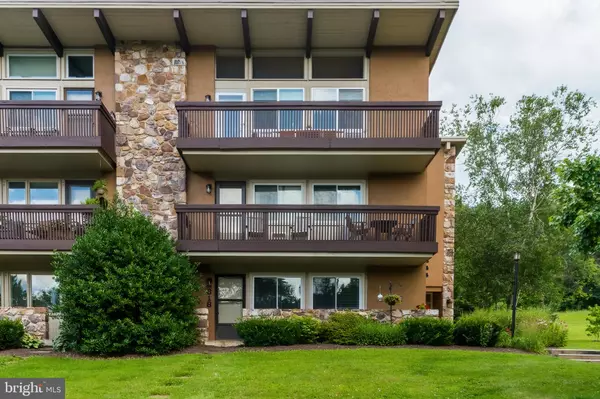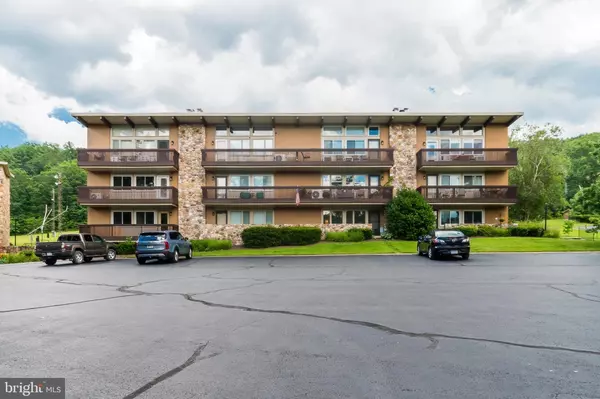$186,000
$165,000
12.7%For more information regarding the value of a property, please contact us for a free consultation.
Address not disclosed Basye, VA 22810
1 Bed
1 Bath
636 SqFt
Key Details
Sold Price $186,000
Property Type Condo
Sub Type Condo/Co-op
Listing Status Sold
Purchase Type For Sale
Square Footage 636 sqft
Price per Sqft $292
Subdivision Aspen East
MLS Listing ID VASH2003906
Sold Date 08/04/22
Style Contemporary
Bedrooms 1
Full Baths 1
Condo Fees $635/qua
HOA Y/N N
Abv Grd Liv Area 636
Originating Board BRIGHT
Year Built 1971
Annual Tax Amount $621
Tax Year 2019
Property Description
Professional pictures coming by Friday.
LOCATION, LOCATION, LOCATION PLUS BEAUTIFUL VIEWS OF GREAT NORTH MOUNTAIN, THE GOLF COURSE AND AIRPORT AT BRYCE RESORT!!
Are you looking for that perfect get-away or a property with great rental potential? Then look no further because Aspen East 338 is THE PLACE to unwind after a long work week. This 1 Bedroom, 1 Bath condo on the ski slopes as Bryce has everything you need for relaxing with loved ones and comes in Turn-Key condition! The newly redesigned kitchen has new lighting, butcher block counters, SS dishwasher and electric range. Contemporary light fixtures are a focal point in the living room and bedroom that are finished with wood walls and refinished wood ceilings. Owner has installed new trim, doors (there's a pocket door to the bathroom), lighting throughout and a storm door to the balcony that overlooks the scenic views. PLUS there is a hidden murphy bed with built-ins that can be used for wood storage, games, books and more! The Stone Fireplace has updated glass doors. Current owner has used as a weekend home as well as a Short Term Rental. This one really is a "no-brainer"!
Location
State VA
County Shenandoah
Zoning R
Direction Southwest
Rooms
Other Rooms Living Room, Kitchen, Bedroom 1, Bathroom 1
Main Level Bedrooms 1
Interior
Interior Features Breakfast Area, Built-Ins, Carpet, Ceiling Fan(s), Combination Dining/Living, Exposed Beams, Window Treatments
Hot Water Electric, Other
Heating Baseboard - Electric
Cooling Ceiling Fan(s), Wall Unit
Flooring Ceramic Tile, Laminated
Fireplaces Number 1
Fireplaces Type Fireplace - Glass Doors, Stone, Wood
Equipment Cooktop, Disposal, Exhaust Fan, Microwave, Oven/Range - Electric, Refrigerator, Water Heater, Dishwasher, Dryer, Oven - Self Cleaning, Washer, Washer - Front Loading
Furnishings Partially
Fireplace Y
Window Features Double Pane,Screens,Sliding,Replacement,Insulated,Wood Frame,Vinyl Clad
Appliance Cooktop, Disposal, Exhaust Fan, Microwave, Oven/Range - Electric, Refrigerator, Water Heater, Dishwasher, Dryer, Oven - Self Cleaning, Washer, Washer - Front Loading
Heat Source Electric, Wood
Laundry Hookup, Has Laundry
Exterior
Utilities Available Cable TV Available, Phone Available, Under Ground
Amenities Available Common Grounds, Laundry Facilities, Pool - Outdoor, Basketball Courts, Bike Trail, Dog Park, Golf Course Membership Available, Jog/Walk Path, Lake, Library, Pool Mem Avail, Putting Green, Swimming Pool
Water Access N
View Creek/Stream, Golf Course, Mountain, Panoramic, Other, Scenic Vista
Roof Type Other,Tar/Gravel
Street Surface Access - On Grade,Black Top,Paved
Accessibility None
Road Frontage Private, Road Maintenance Agreement
Garage N
Building
Story 1
Unit Features Garden 1 - 4 Floors
Foundation Block, Slab
Sewer Public Sewer
Water Public
Architectural Style Contemporary
Level or Stories 1
Additional Building Above Grade, Below Grade
Structure Type 9'+ Ceilings,Beamed Ceilings,Cathedral Ceilings,Dry Wall,Block Walls,Masonry,Wood Ceilings,High,Vaulted Ceilings,Wood Walls
New Construction N
Schools
School District Shenandoah County Public Schools
Others
Pets Allowed Y
HOA Fee Include Common Area Maintenance,Ext Bldg Maint,Insurance,Lawn Care Front,Lawn Care Rear,Lawn Care Side,Management,Pool(s),Reserve Funds,Snow Removal,Trash,Water,Road Maintenance,Sewer
Senior Community No
Tax ID 065B 01 305A
Ownership Fee Simple
Security Features Smoke Detector
Acceptable Financing Cash, Conventional, Private
Listing Terms Cash, Conventional, Private
Financing Cash,Conventional,Private
Special Listing Condition Standard
Pets Allowed No Pet Restrictions
Read Less
Want to know what your home might be worth? Contact us for a FREE valuation!

Our team is ready to help you sell your home for the highest possible price ASAP

Bought with Amber D Castles • CENTURY 21 New Millennium
GET MORE INFORMATION





