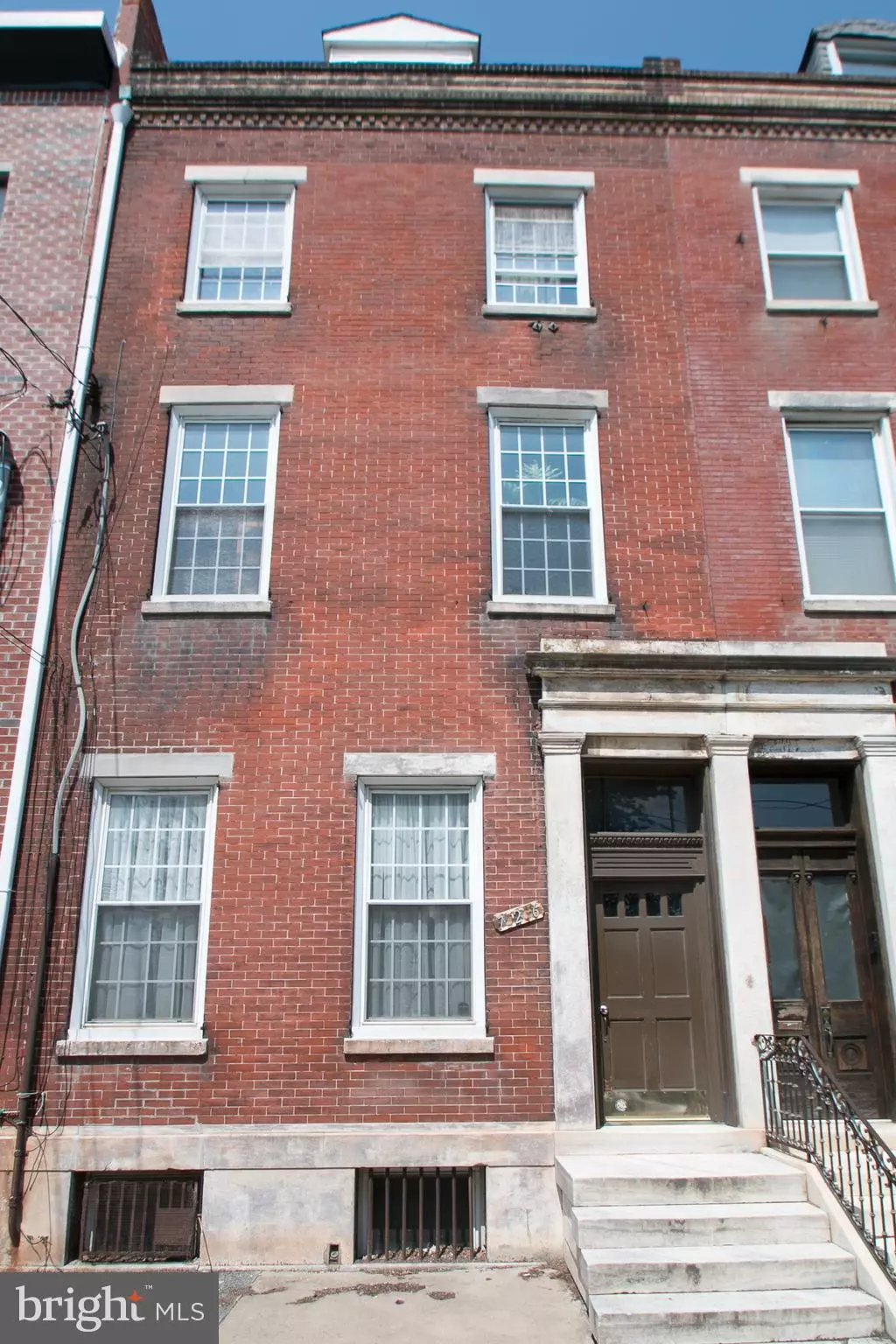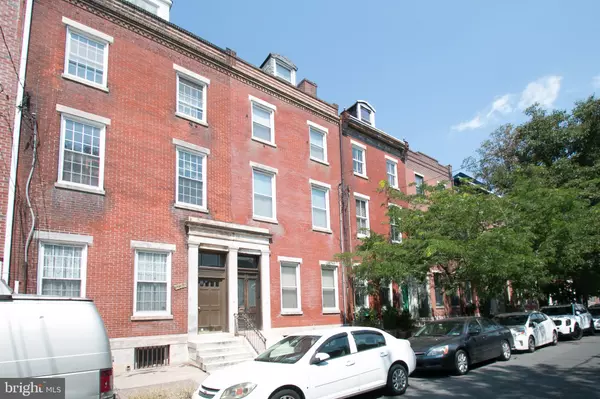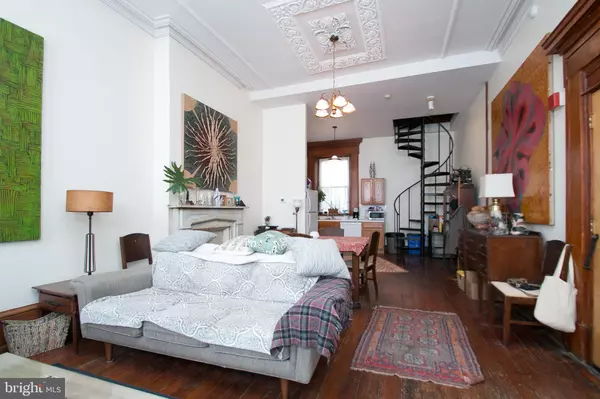$975,000
$1,000,000
2.5%For more information regarding the value of a property, please contact us for a free consultation.
726 S 10TH ST Philadelphia, PA 19147
4,232 SqFt
Key Details
Sold Price $975,000
Property Type Multi-Family
Sub Type Interior Row/Townhouse
Listing Status Sold
Purchase Type For Sale
Square Footage 4,232 sqft
Price per Sqft $230
Subdivision Bella Vista
MLS Listing ID PAPH2140234
Sold Date 09/07/22
Style A-Frame,Bi-level,Straight Thru,Split Level
Abv Grd Liv Area 4,232
Originating Board BRIGHT
Year Built 1915
Annual Tax Amount $12,823
Tax Year 2022
Lot Size 2,071 Sqft
Acres 0.05
Lot Dimensions 19.00 x 109.00
Property Description
Incredible opportunity to own a Legally Zoned Four Unit building in one of Philadelphia's oldest and most sought after neighborhood's, BELLA VISTA. This Quadraplex has many Original features throughout the building including hardwood flooring, decorative Crown Moldings around windows and door frames, high ceilings and Fireplaces. The first floor Front Bi Level Unit is rented at $1,550 per month to a long term tenant. There are 3 Br's, newer kitchen with wood cabinets, Dishwasher, Garbage Disposal, Refrigerator, Formica Countertops, and a modern bath with ceramic tile floor, and Fiberglass Tub surround. There are two working Fireplaces, incredibly High Ceilings and Original Wood moldings and wide plank hardwood flooring. The first Floor rear Unit is a Split Level rented at $1700 per month and has access to a large rear yard that exits through to South Alder street. There is an Open Lr with Fireplace that you can see up to the 2nd level. Walk down to the lower level where you will find the modern Kitchen with wood cabinets, Gas Range, Dishwasher, Garbage Disposal, Vinyl Floor and High Hat Lighting. There are two Br's, one with a Sliding Glass door that leads to a Rear Deck with Awesome City Views. The bathroom is modern with ceramic tile floor and wainscot and a Pedestal Sink. There is an Intercom system in this unit. The third floor front unit is rented at $1495 per month has a modern kitchen with wood cabinets, Formica Counter tops, Gas Range, Dishwasher, Garbage Disposal, and a modern bath with a Fiberglass Tub surround and ceramic tile floor. There are 2 Br's with closets and those refinished wide plank hardwood floors. The 3rd floor rear Unit is rented at $1400 per month and has a modern kitchen with wood cabinets, dishwasher, garbage disposal, Formica cabinets, and a modern ceramic tile bath. There is a deck off the Loft bedroom with fantastic City Views. The basement is unfinished and has 2 sets of Coin Operated washer and dryer units. There are Five separate Electric meters (One House Meter), Five separate Gas Hot water tanks (one for the Washers), and Separate Gas Hot Air heaters for two units. (The other two heaters are in the units themselves). All Units have Central Air. All units have Fireplaces except the 3rd floor front unit. Come take a look at this incredible once in a Lifetime Opportunity to own a Unique Building in one of Philly's Greatest and most convenient Neighborhoods.
Location
State PA
County Philadelphia
Area 19147 (19147)
Zoning RM1
Rooms
Basement Unfinished
Interior
Hot Water Natural Gas
Heating Forced Air
Cooling Central A/C
Heat Source Natural Gas
Exterior
Water Access N
Roof Type Built-Up,Asbestos Shingle,Rubber
Accessibility None
Garage N
Building
Foundation Concrete Perimeter
Sewer Public Sewer
Water Public
Architectural Style A-Frame, Bi-level, Straight Thru, Split Level
Additional Building Above Grade, Below Grade
New Construction N
Schools
School District The School District Of Philadelphia
Others
Tax ID 023256405
Ownership Fee Simple
SqFt Source Assessor
Special Listing Condition Standard
Read Less
Want to know what your home might be worth? Contact us for a FREE valuation!

Our team is ready to help you sell your home for the highest possible price ASAP

Bought with Alec Conar DeLuca • Keller Williams Main Line

GET MORE INFORMATION





