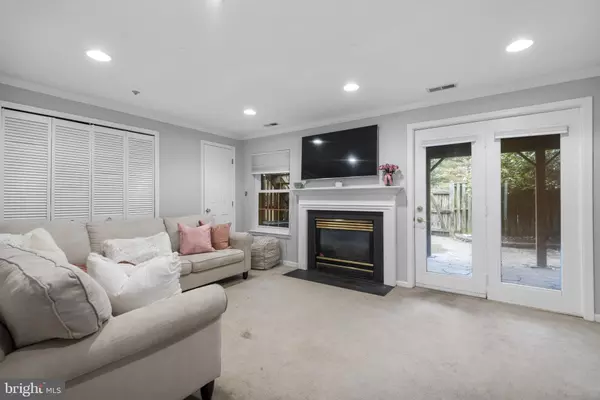$415,000
$410,000
1.2%For more information regarding the value of a property, please contact us for a free consultation.
2561 STOW CT Crofton, MD 21114
3 Beds
4 Baths
2,065 SqFt
Key Details
Sold Price $415,000
Property Type Townhouse
Sub Type Interior Row/Townhouse
Listing Status Sold
Purchase Type For Sale
Square Footage 2,065 sqft
Price per Sqft $200
Subdivision Walden
MLS Listing ID MDAA459612
Sold Date 03/26/21
Style Traditional
Bedrooms 3
Full Baths 2
Half Baths 2
HOA Fees $42/mo
HOA Y/N Y
Abv Grd Liv Area 2,065
Originating Board BRIGHT
Year Built 1992
Annual Tax Amount $3,785
Tax Year 2021
Lot Size 1,760 Sqft
Acres 0.04
Property Description
Beautiful garage townhome in the Walden Community* Large Kitchen with box bay window bump-out adds extra table space * Pass through window from the kitchen to the spacious Dining Room* Sunny, comfortable Living Room features stunning custom built in cabinetry and gleaming hardwood flooring* Sliding glass door opens on to the large deck, overlooking the fenced rear yard with stone patio* Three generously sized bedrooms upstairs and two full bathrooms* Oversized soaking tub* Entry level garage, along with large family room with recessed lights, cozy fireplace and slider leading to rear patio* Pull down stairs lead to partially finished attic for easy storage* Optional Pool/Tennis/Golf memberships to Walden Country Club are available*Community fees are: Walden 678 HOA $42.00/month and Walden Community Assoc $220.00/year. There is just one year left on the Front Footage fee ( $375/year terminates in 2022)
Location
State MD
County Anne Arundel
Zoning R5
Rooms
Basement Daylight, Full, Fully Finished, Walkout Level
Interior
Interior Features Floor Plan - Open, Kitchen - Eat-In, Kitchen - Table Space, Primary Bath(s), Walk-in Closet(s), Wood Floors
Hot Water Natural Gas
Heating Forced Air
Cooling Central A/C, Ceiling Fan(s)
Fireplaces Number 1
Fireplaces Type Gas/Propane
Equipment Dishwasher, Disposal, Dryer, Microwave, Oven/Range - Electric, Refrigerator, Range Hood, Washer, Water Heater
Fireplace Y
Appliance Dishwasher, Disposal, Dryer, Microwave, Oven/Range - Electric, Refrigerator, Range Hood, Washer, Water Heater
Heat Source Natural Gas
Exterior
Exterior Feature Deck(s), Patio(s)
Parking Features Garage - Front Entry, Inside Access, Garage Door Opener
Garage Spaces 1.0
Amenities Available Golf Course Membership Available, Pool Mem Avail, Tot Lots/Playground, Other
Water Access N
Accessibility Other
Porch Deck(s), Patio(s)
Attached Garage 1
Total Parking Spaces 1
Garage Y
Building
Story 3
Sewer Public Sewer
Water Public
Architectural Style Traditional
Level or Stories 3
Additional Building Above Grade, Below Grade
New Construction N
Schools
Elementary Schools Crofton
Middle Schools Crofton
High Schools Crofton
School District Anne Arundel County Public Schools
Others
HOA Fee Include Common Area Maintenance,Other,Management,Snow Removal
Senior Community No
Tax ID 020290390069553
Ownership Fee Simple
SqFt Source Assessor
Horse Property N
Special Listing Condition Standard
Read Less
Want to know what your home might be worth? Contact us for a FREE valuation!

Our team is ready to help you sell your home for the highest possible price ASAP

Bought with Keith James • Keller Williams Capital Properties
GET MORE INFORMATION





