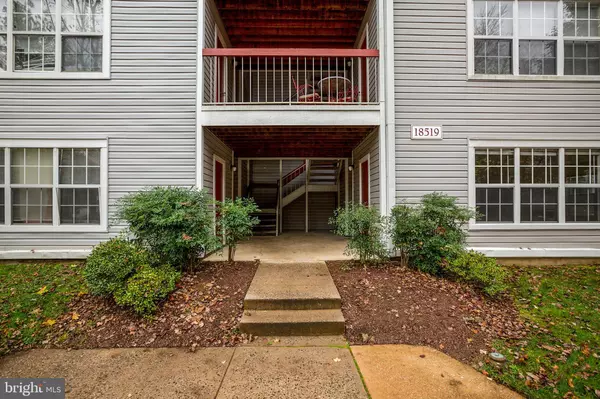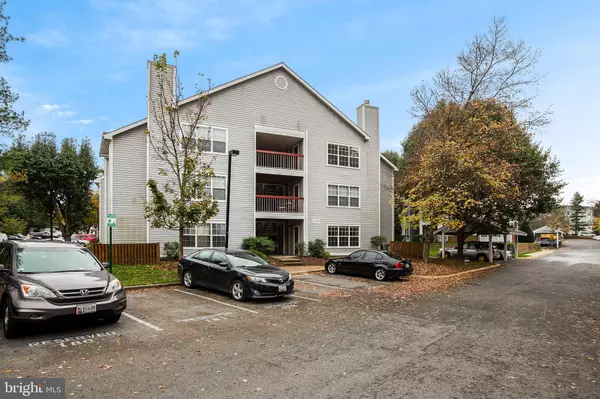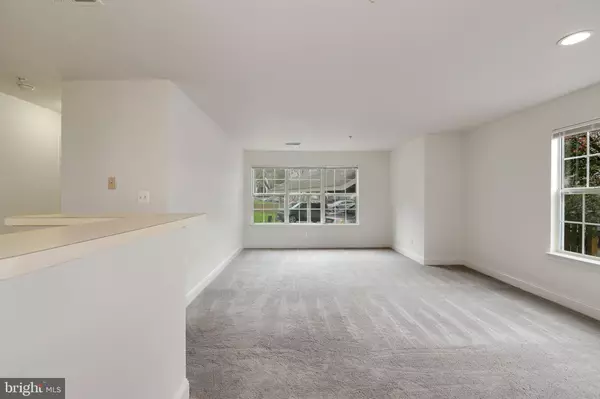$150,000
$145,000
3.4%For more information regarding the value of a property, please contact us for a free consultation.
18519 BOYSENBERRY DR #254-158 Gaithersburg, MD 20886
2 Beds
2 Baths
903 SqFt
Key Details
Sold Price $150,000
Property Type Condo
Sub Type Condo/Co-op
Listing Status Sold
Purchase Type For Sale
Square Footage 903 sqft
Price per Sqft $166
Subdivision Breckenridge
MLS Listing ID MDMC733292
Sold Date 12/30/20
Style Unit/Flat
Bedrooms 2
Full Baths 2
Condo Fees $494/mo
HOA Y/N N
Abv Grd Liv Area 903
Originating Board BRIGHT
Year Built 1988
Annual Tax Amount $1,430
Tax Year 2020
Property Description
Sunlit move-in ready ground floor condo in convenient Breckenridge. Corner unit and two walls of windows allow for natural light at every turn. Fresh neutral paint, new carpet in living and sleeping areas and new vinyl plank flooring in kitchen and baths. Spacious living room / dining area, open kitchen with newer stainless steel appliances and plenty of cabinets. Great sized bedrooms - primary features walk in closet and en-suite bath with new vanity. Second full bath with new vanity, mirror and lighting. Full size washer/dryer in unit, new hot water heater and new pipes in unit in 2019. Enjoy the amenities : outdoor pool, tennis court, fitness room, picnic area/ grills. Extra storage, water and parking included! Tons of shopping, dining and entertainment nearby, close to new library, I-270, ICC-200, I-370, Metro bus stop and Gaithersburg MARC.
Location
State MD
County Montgomery
Zoning R
Rooms
Main Level Bedrooms 2
Interior
Interior Features Combination Dining/Living, Entry Level Bedroom, Floor Plan - Traditional, Primary Bath(s), Walk-in Closet(s), Window Treatments, Carpet
Hot Water Electric
Heating Heat Pump(s)
Cooling Central A/C
Flooring Carpet, Vinyl
Equipment Dishwasher, Dryer, Exhaust Fan, Icemaker, Refrigerator, Stainless Steel Appliances, Stove, Washer
Furnishings No
Fireplace N
Appliance Dishwasher, Dryer, Exhaust Fan, Icemaker, Refrigerator, Stainless Steel Appliances, Stove, Washer
Heat Source Electric
Laundry Dryer In Unit, Washer In Unit
Exterior
Parking On Site 1
Amenities Available Exercise Room, Picnic Area, Pool - Outdoor, Reserved/Assigned Parking, Tennis Courts
Water Access N
Accessibility None
Garage N
Building
Story 1
Unit Features Garden 1 - 4 Floors
Sewer Public Sewer
Water Public
Architectural Style Unit/Flat
Level or Stories 1
Additional Building Above Grade, Below Grade
New Construction N
Schools
Elementary Schools Watkins Mill
Middle Schools Montgomery Village
High Schools Watkins Mill
School District Montgomery County Public Schools
Others
Pets Allowed Y
HOA Fee Include Common Area Maintenance,Ext Bldg Maint,Lawn Maintenance,Parking Fee,Pool(s),Trash,Water
Senior Community No
Tax ID 160903556826
Ownership Condominium
Security Features Smoke Detector
Acceptable Financing Cash, Conventional
Horse Property N
Listing Terms Cash, Conventional
Financing Cash,Conventional
Special Listing Condition Standard
Pets Allowed Breed Restrictions, Number Limit, Size/Weight Restriction
Read Less
Want to know what your home might be worth? Contact us for a FREE valuation!

Our team is ready to help you sell your home for the highest possible price ASAP

Bought with Karina Diaz • RE/MAX Excellence Realty
GET MORE INFORMATION





