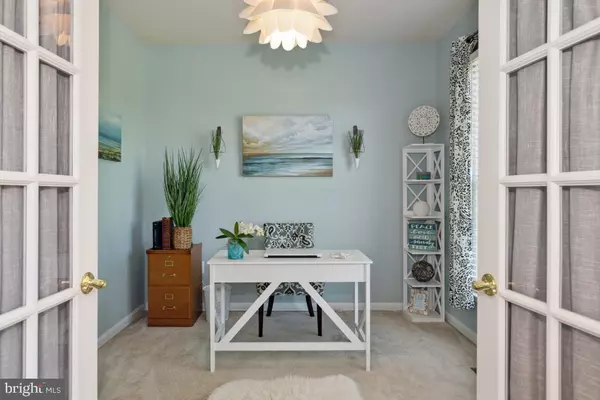$535,000
$535,000
For more information regarding the value of a property, please contact us for a free consultation.
14101 CHERRYWOOD PL Culpeper, VA 22701
4 Beds
3 Baths
2,790 SqFt
Key Details
Sold Price $535,000
Property Type Single Family Home
Sub Type Detached
Listing Status Sold
Purchase Type For Sale
Square Footage 2,790 sqft
Price per Sqft $191
Subdivision North Ridge
MLS Listing ID VACU2003490
Sold Date 08/15/22
Style Colonial
Bedrooms 4
Full Baths 2
Half Baths 1
HOA Fees $49/qua
HOA Y/N Y
Abv Grd Liv Area 2,790
Originating Board BRIGHT
Year Built 2006
Annual Tax Amount $2,582
Tax Year 2021
Lot Size 0.620 Acres
Acres 0.62
Property Description
Gorgeous well appointed 4BR/2.5BA Brick Front colonial situated on a large lot in the North Ridge Community. Private study to work from home. Formal living and separate dining room w/ bay window. 9' ceilings throughout main level. Gourmet kitchen w/ tons on beautiful cabinetry, a large island with gas cooktop, a breakfast bar and eat-in breakfast area. Wonderful sun room off of the kitchen offering so much bonus space and natural light. Oversized family room with built in shelving and a gas fireplace. Main level laundry/mudroom off of the garage. Spacious primary suite offering a very large walk-in closet and private full bath with a separate shower, double vanity, and soaking tub. Nice size bedrooms and full bathroom w/ double vanity. Huge semi private backyard w/ a salt water filtered above ground pool. Nice patio for relaxing and enjoying summer. Oversized 3 car garage 29x19 offering additional storage space. Enormous unfinished basement for future expansion including a plumbing rough in. So much potential for additional living space. Comcast available. Conveniently located to schools, dining and shopping. Only one owner! A must see!
Location
State VA
County Culpeper
Zoning R2
Rooms
Other Rooms Living Room, Dining Room, Primary Bedroom, Bedroom 2, Bedroom 3, Bedroom 4, Kitchen, Family Room, Foyer, Breakfast Room, Study, Sun/Florida Room, Laundry, Bathroom 2, Primary Bathroom, Half Bath
Basement Connecting Stairway, Daylight, Partial, Full, Improved, Interior Access, Poured Concrete, Rear Entrance, Rough Bath Plumb, Space For Rooms, Sump Pump, Unfinished, Walkout Stairs, Windows
Interior
Interior Features Attic, Bar, Breakfast Area, Built-Ins, Carpet, Ceiling Fan(s), Dining Area, Family Room Off Kitchen, Floor Plan - Open, Formal/Separate Dining Room, Kitchen - Country, Kitchen - Island, Kitchen - Gourmet, Kitchen - Table Space, Pantry, Primary Bath(s), Recessed Lighting, Soaking Tub, Tub Shower, Upgraded Countertops, Walk-in Closet(s), Window Treatments
Hot Water Natural Gas
Heating Forced Air, Heat Pump(s), Zoned
Cooling Central A/C, Zoned, Heat Pump(s)
Flooring Carpet, Hardwood, Vinyl
Fireplaces Number 1
Fireplaces Type Gas/Propane, Mantel(s)
Equipment Built-In Microwave, Cooktop, Dishwasher, Disposal, Extra Refrigerator/Freezer, Icemaker, Oven - Wall, Refrigerator, Water Heater
Furnishings No
Fireplace Y
Window Features Bay/Bow,Vinyl Clad
Appliance Built-In Microwave, Cooktop, Dishwasher, Disposal, Extra Refrigerator/Freezer, Icemaker, Oven - Wall, Refrigerator, Water Heater
Heat Source Natural Gas, Electric
Laundry Has Laundry, Main Floor
Exterior
Exterior Feature Patio(s)
Parking Features Garage - Side Entry, Garage Door Opener, Additional Storage Area, Inside Access, Oversized
Garage Spaces 8.0
Pool Above Ground, Saltwater
Water Access N
Accessibility None
Porch Patio(s)
Attached Garage 2
Total Parking Spaces 8
Garage Y
Building
Lot Description Backs to Trees, Front Yard, Landscaping, Level, No Thru Street, Rear Yard, Road Frontage
Story 2
Foundation Concrete Perimeter
Sewer Public Sewer
Water Public
Architectural Style Colonial
Level or Stories 2
Additional Building Above Grade, Below Grade
Structure Type 9'+ Ceilings,Dry Wall,Tray Ceilings
New Construction N
Schools
Middle Schools Culpeper
High Schools Culpeper
School District Culpeper County Public Schools
Others
Pets Allowed Y
Senior Community No
Tax ID 41M 3 86
Ownership Fee Simple
SqFt Source Assessor
Security Features Motion Detectors,Smoke Detector,Security System
Acceptable Financing Cash, Conventional, FHA, VA, VHDA
Horse Property N
Listing Terms Cash, Conventional, FHA, VA, VHDA
Financing Cash,Conventional,FHA,VA,VHDA
Special Listing Condition Standard
Pets Allowed No Pet Restrictions
Read Less
Want to know what your home might be worth? Contact us for a FREE valuation!

Our team is ready to help you sell your home for the highest possible price ASAP

Bought with Sunita Lal • Century 21 Redwood Realty

GET MORE INFORMATION





