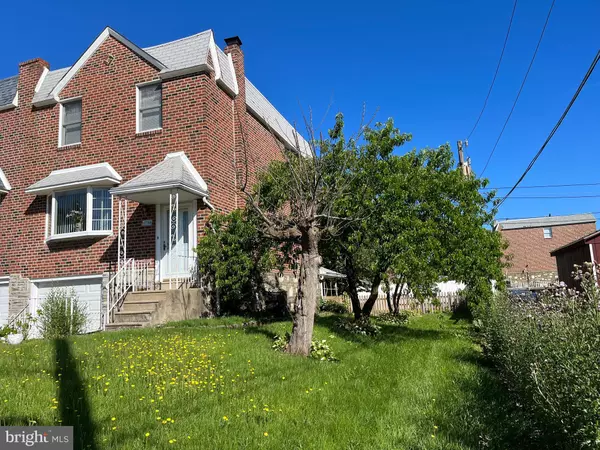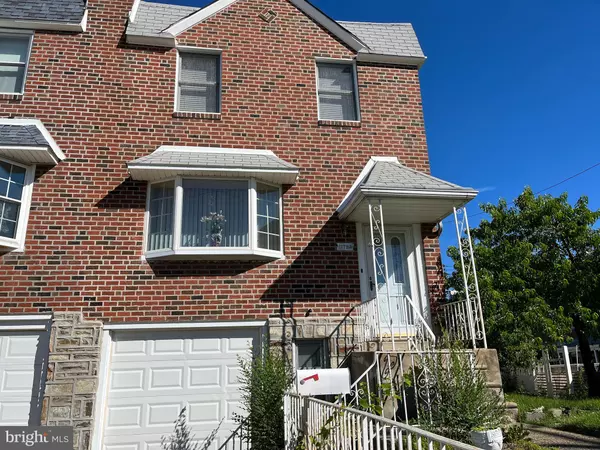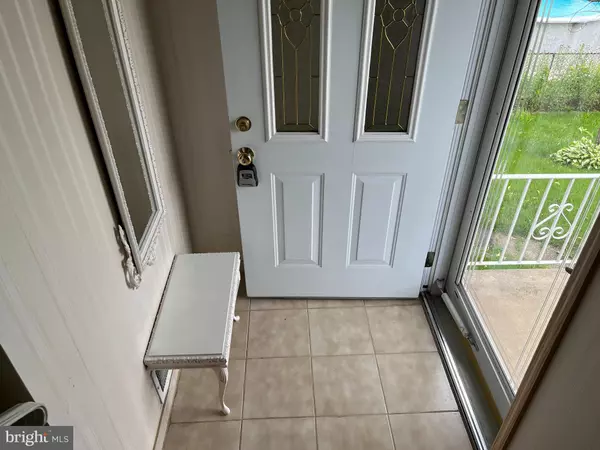$270,000
$289,900
6.9%For more information regarding the value of a property, please contact us for a free consultation.
11724 BRANDON RD Philadelphia, PA 19154
3 Beds
2 Baths
1,380 SqFt
Key Details
Sold Price $270,000
Property Type Townhouse
Sub Type End of Row/Townhouse
Listing Status Sold
Purchase Type For Sale
Square Footage 1,380 sqft
Price per Sqft $195
Subdivision Walton Park
MLS Listing ID PAPH2126840
Sold Date 08/15/22
Style AirLite
Bedrooms 3
Full Baths 1
Half Baths 1
HOA Y/N N
Abv Grd Liv Area 1,380
Originating Board BRIGHT
Year Built 1963
Annual Tax Amount $2,898
Tax Year 2022
Lot Size 4,450 Sqft
Acres 0.1
Lot Dimensions 45.00 x 100.00
Property Description
COME & SEE THIS Very Popular Walton Park Neighborhood 20' Row Breezeway w/44.50-ft. wide lot! It's Easily Accessible to Rt. 1, I-95, Shopping, Schools & Transportation! and these All-Brick Rows Provide More than Ample Room Sizes! Front Driveway, Front Garage provide off-street parking; Seller has owned since 1966! Fenced side & rear yards, Good Brick Pointing & Full Front Garage w/Auto Opener & Inside Access are a few of the exterior features. Nice Bow Window, replacement windows, Decorator front Steel Door & Full Glass Screen Door, Ceramic Tiled Foyer Floor; Step up to Large, Bright Living Room w/Vertical Blinds, Coat Closet across from Stairs; Large Formal Dining Rm. also w/Verticals; Convenient First Floor Half Bath w/Vanity Sink; Good-Sized Eat-in Kitchen w/ Lots of Wood Cabinets & Counter Space, Stainless Gas Cooking, B-I Microwave, Dishwasher, Garbage Disposal, Tile Floor, Ceiling Fan; Upstairs is Large Main Bedroom w/2 Double Closets, Ceiling Fan, Ceramic Tile Hall Bath w/Vanity Sink, Skylight Replaced; 2nd Bedroom is also Large w/3 Windows for Cross Ventilation, Ceiling Fan, Closet, Hall Linen Closet; 3rd Bedroom has Ceiling fan & Closet too. Downstairs in Large, Finished Basement , has extra insulation behind paneling; Gas Wall Heater, Tiled Ceiling, Rear Decorator Exit Door onto Large Flagstone Patio w/Overhang. Fenced Yard, Storage Shed; There's a basement Laundry Room w/Tub; Gas Hot Air Heat, Central Air, Newer 40-Gal. Gas Hot Water; 100 Amp CB; Storage Room; Add your own touches to this one & save $Thousands!
Location
State PA
County Philadelphia
Area 19154 (19154)
Zoning RSA4
Rooms
Basement Fully Finished
Interior
Interior Features Ceiling Fan(s), Kitchen - Eat-In
Hot Water Natural Gas
Cooling Central A/C
Flooring Carpet, Hardwood
Equipment Dryer, Washer, Water Heater, Microwave
Fireplace N
Window Features Bay/Bow
Appliance Dryer, Washer, Water Heater, Microwave
Heat Source Natural Gas
Laundry Basement
Exterior
Exterior Feature Breezeway, Patio(s), Brick
Parking Features Garage - Front Entry
Garage Spaces 1.0
Fence Wrought Iron
Water Access N
Roof Type Shingle,Rubber
Accessibility None
Porch Breezeway, Patio(s), Brick
Attached Garage 1
Total Parking Spaces 1
Garage Y
Building
Lot Description Corner, Rear Yard, Front Yard, SideYard(s)
Story 2
Foundation Brick/Mortar
Sewer Public Sewer
Water Public
Architectural Style AirLite
Level or Stories 2
Additional Building Above Grade, Below Grade
New Construction N
Schools
School District The School District Of Philadelphia
Others
Senior Community No
Tax ID 662023500
Ownership Fee Simple
SqFt Source Assessor
Acceptable Financing Cash, Conventional
Listing Terms Cash, Conventional
Financing Cash,Conventional
Special Listing Condition Standard
Read Less
Want to know what your home might be worth? Contact us for a FREE valuation!

Our team is ready to help you sell your home for the highest possible price ASAP

Bought with Colleen M Venango • RE/MAX Action Realty-Horsham

GET MORE INFORMATION





