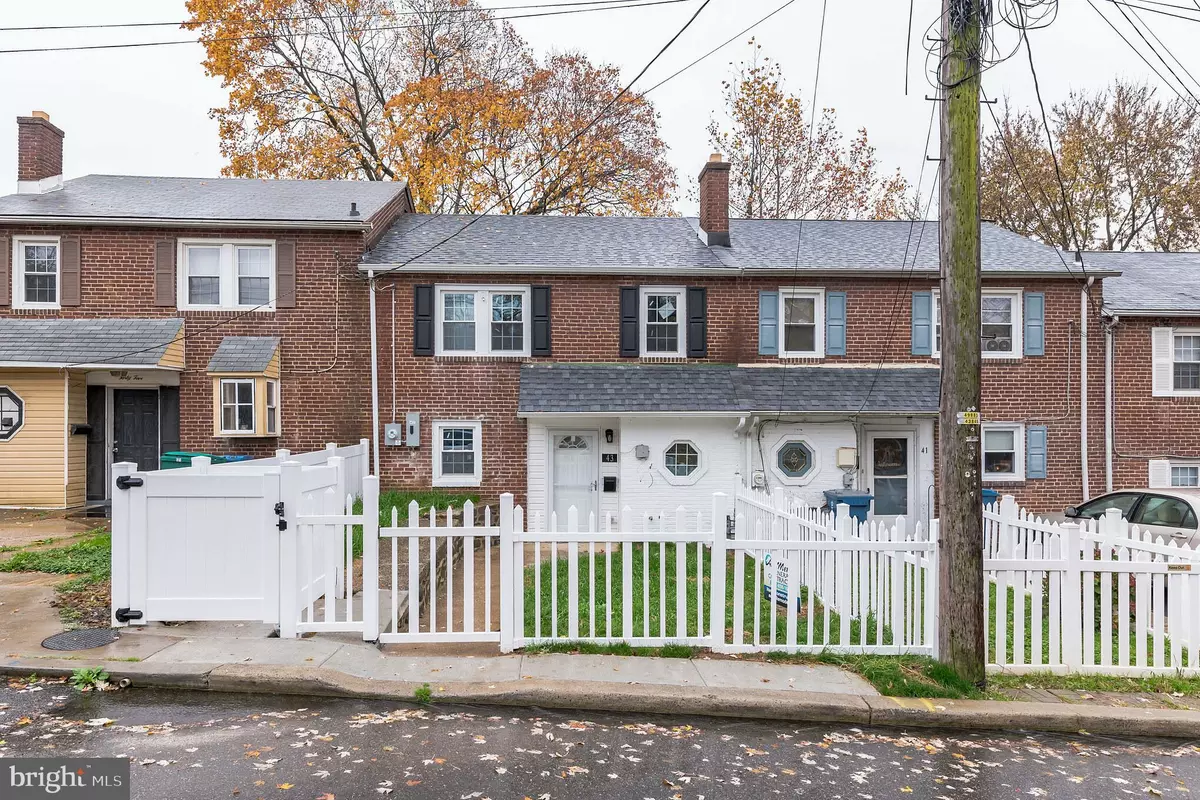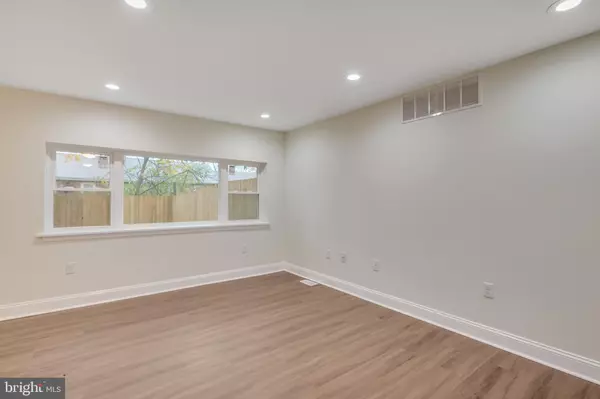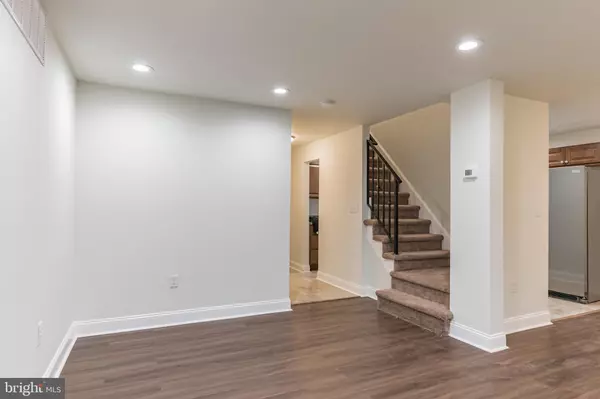$110,000
$110,000
For more information regarding the value of a property, please contact us for a free consultation.
43 S PENNEWELL DR Wilmington, DE 19809
3 Beds
2 Baths
1,742 Sqft Lot
Key Details
Sold Price $110,000
Property Type Townhouse
Sub Type Interior Row/Townhouse
Listing Status Sold
Purchase Type For Sale
Subdivision Edgemoor Gardens
MLS Listing ID DENC510260
Sold Date 01/29/21
Style Colonial
Bedrooms 3
Full Baths 1
Half Baths 1
HOA Y/N N
Originating Board BRIGHT
Year Built 1948
Tax Year 2020
Lot Size 1,742 Sqft
Acres 0.04
Lot Dimensions 22.70 x 85.00
Property Description
Welcome to Edgemoor Gardens; a quaint and quiet community consisting of all brick row homes located in a suburban setting yet provides an urban feel and convenience. Not your average renovation, has just been completed to this interior row home! To the brick and back; everything is brand new. Framing, wiring, plumbing, insulation, drywall, trim, interior/exterior doors, roof down to the rafters, windows, flooring and more. White picket fence greets you while reimagined interior makes you want to stay. Entrance front and center, to your left is the show stopping kitchen with tile floor, cinnamon maple cabinetry, stainless appliance package and recessed lighting. To your right is a half bath with tile flooring and laundry room with washer and dryer, which is a very thoughtful use of the space. Living room with more recessed lighting and tons of natural light thanks to an oversized window setup on the back wall. Dining area off the kitchen for proper familial gatherings. Fenced in rear yard with grass to be enjoyed with the future season changes. Second level plays host to three spacious bedrooms with ample closet space, ceiling fans and plush carpeting. Full bathroom with tile flooring and tub surround. Pull down attic stairs for convenient storage area. Last but not least, a full basement with water proofing system which is very rare for homes in this neighborhood. Located down the street is a new park area with jungle gym for the children and a righteous full court basketball setup. This is a First Time Home Buyers Dream as the cost of operation of this home was taken into full consideration with the renovation, so high efficiency everything and plenty of useful life left in all the major systems. Take advantage of historically low interest rates coupled with minimal property taxes and down payment assistance programs to own this home for significantly less then the cost of rent. No transfer tax which is another added saving on closing costs. It just doesn't get any better, especially for the price!
Location
State DE
County New Castle
Area Brandywine (30901)
Zoning NCTH
Rooms
Other Rooms Living Room, Dining Room, Bedroom 2, Bedroom 3, Kitchen, Bedroom 1, Laundry
Basement Interior Access, Sump Pump, Unfinished, Water Proofing System
Interior
Hot Water Electric
Cooling Central A/C
Flooring Carpet, Ceramic Tile, Laminated
Equipment Built-In Microwave, Built-In Range, Dishwasher, Disposal, Refrigerator, Water Heater - High-Efficiency, Washer, Dryer
Furnishings No
Fireplace N
Appliance Built-In Microwave, Built-In Range, Dishwasher, Disposal, Refrigerator, Water Heater - High-Efficiency, Washer, Dryer
Heat Source Natural Gas
Laundry Main Floor
Exterior
Fence Wood
Water Access N
Roof Type Architectural Shingle,Pitched
Accessibility None
Garage N
Building
Story 2
Sewer Public Sewer
Water Public
Architectural Style Colonial
Level or Stories 2
Additional Building Above Grade, Below Grade
Structure Type Dry Wall
New Construction N
Schools
School District Brandywine
Others
Pets Allowed Y
Senior Community No
Tax ID 06-146.00-301
Ownership Fee Simple
SqFt Source Assessor
Acceptable Financing Cash, Conventional, FHA, VA
Horse Property N
Listing Terms Cash, Conventional, FHA, VA
Financing Cash,Conventional,FHA,VA
Special Listing Condition Standard
Pets Allowed No Pet Restrictions
Read Less
Want to know what your home might be worth? Contact us for a FREE valuation!

Our team is ready to help you sell your home for the highest possible price ASAP

Bought with Sean McDevitt • Patterson-Schwartz - Greenville

GET MORE INFORMATION





