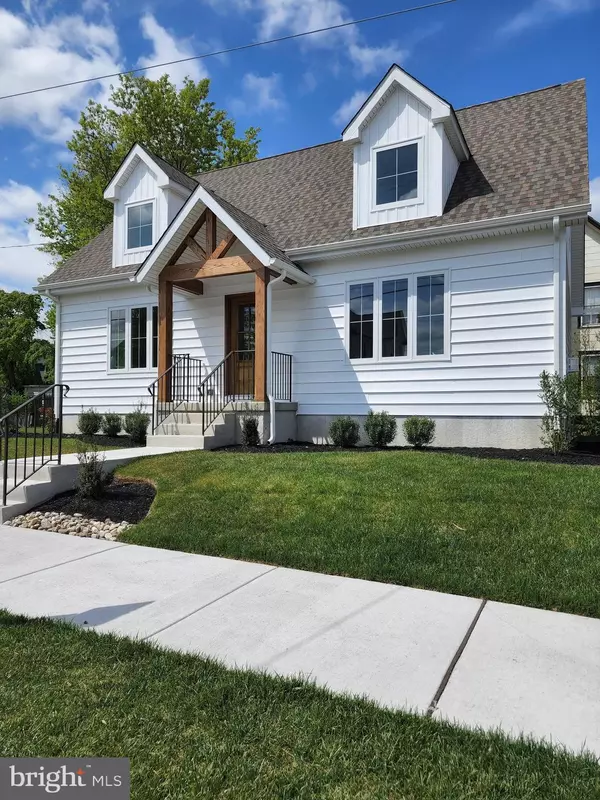$432,500
$429,900
0.6%For more information regarding the value of a property, please contact us for a free consultation.
505 PARK AVE Swedesboro, NJ 08085
4 Beds
3 Baths
2,611 SqFt
Key Details
Sold Price $432,500
Property Type Single Family Home
Sub Type Detached
Listing Status Sold
Purchase Type For Sale
Square Footage 2,611 sqft
Price per Sqft $165
Subdivision None Available
MLS Listing ID NJGL2015488
Sold Date 06/21/22
Style Cape Cod
Bedrooms 4
Full Baths 3
HOA Y/N N
Abv Grd Liv Area 1,924
Originating Board BRIGHT
Year Built 2022
Annual Tax Amount $1,452
Tax Year 2021
Lot Size 7,148 Sqft
Acres 0.16
Lot Dimensions 50 x 143
Property Description
This may look like your typical Cape Cod, but you never seen one like THIS! There is so much functional space and so many custom finishes in this new construction home. This corner lot includes a low maintenance, beautifully designed landscaped and off street parking for 3 cars. Rarely do you find a new construction home like this within a 5 minute walk to downtown Swedesboro! The focal point of the exterior is the custom front door with beautifully stained wood columns and iron railings. The first floor is an open concept with beautiful, engineered White Oak, wide plank flooring throughout, matching the oak stained stairs. This follows suit in the Kitchen, where you see floating, oak shelving and range hood, which is the heart of the space. The Kitchen features a unique backsplash design, quartz countertops and a farm style Kitchen sink. There are stainless appliances and a smartly designed, microwave drawer. Plenty of natural light shines in the Kitchen and is accompanied by recessed lighting. A walk-in pantry is the finishing touch on this amazing cooking and entertaining space. Each floor features at least 1 Bedroom and Full Bathroom and the Primary Bedroom with a Bathroom en suite sits on the first floor. Follow the custom iron railing system to the second floor, youll notice the custom light fixture and youll see second floor laundry and storage space in the hallway. Each Bedroom, a mirror of each other, includes a large closet, additional storage space and an amazing sitting area, with natural light. A Full Bathroom, with a double vanity sink and a tile design in the shower and on the floor that instantly catch your eye. Work your way back down to the finished basement, this is a game changer! The basement living area features over 350 square feet of space, with an additional 275 square feet of storage space in the utility area. The basement also features a Bedroom with egress window access and a Full Bathroom. The superior wall system in the basement and the tankless hot water heater add to the efficiency of this home. There is so much attention to detail in this home, each floor has a great use of functional space and the finishes can only be appreciated in person. Come see everything this great home and historic Swedesboro has to offer!
Location
State NJ
County Gloucester
Area Swedesboro Boro (20817)
Zoning RESIDENTIAL
Rooms
Other Rooms Living Room, Dining Room, Primary Bedroom, Bedroom 2, Bedroom 3, Bedroom 4, Kitchen, Recreation Room, Bathroom 2, Bathroom 3, Primary Bathroom
Basement Partially Finished, Heated, Sump Pump, Windows
Main Level Bedrooms 1
Interior
Interior Features Carpet, Entry Level Bedroom, Floor Plan - Open, Pantry, Recessed Lighting, Wood Floors
Hot Water Tankless
Heating Forced Air
Cooling Central A/C
Flooring Carpet, Hardwood, Luxury Vinyl Plank, Tile/Brick
Fireplaces Number 1
Fireplaces Type Gas/Propane
Equipment Built-In Microwave, Dishwasher, Range Hood, Stainless Steel Appliances, Stove, Washer/Dryer Hookups Only, Water Heater - Tankless
Fireplace Y
Appliance Built-In Microwave, Dishwasher, Range Hood, Stainless Steel Appliances, Stove, Washer/Dryer Hookups Only, Water Heater - Tankless
Heat Source Natural Gas
Laundry Upper Floor, Hookup
Exterior
Garage Spaces 3.0
Water Access N
Roof Type Shingle
Accessibility 2+ Access Exits
Total Parking Spaces 3
Garage N
Building
Lot Description Corner
Story 2
Foundation Other
Sewer Public Sewer
Water Public
Architectural Style Cape Cod
Level or Stories 2
Additional Building Above Grade, Below Grade
Structure Type Dry Wall
New Construction Y
Schools
High Schools Kingsway Regional H.S.
School District Swedesboro-Woolwich Public Schools
Others
Senior Community No
Tax ID 17-00039-00016
Ownership Fee Simple
SqFt Source Estimated
Acceptable Financing Cash, Conventional, FHA, VA
Listing Terms Cash, Conventional, FHA, VA
Financing Cash,Conventional,FHA,VA
Special Listing Condition Standard
Read Less
Want to know what your home might be worth? Contact us for a FREE valuation!

Our team is ready to help you sell your home for the highest possible price ASAP

Bought with Joshua C Haas • Garden State Properties Group - Runnemede

GET MORE INFORMATION





