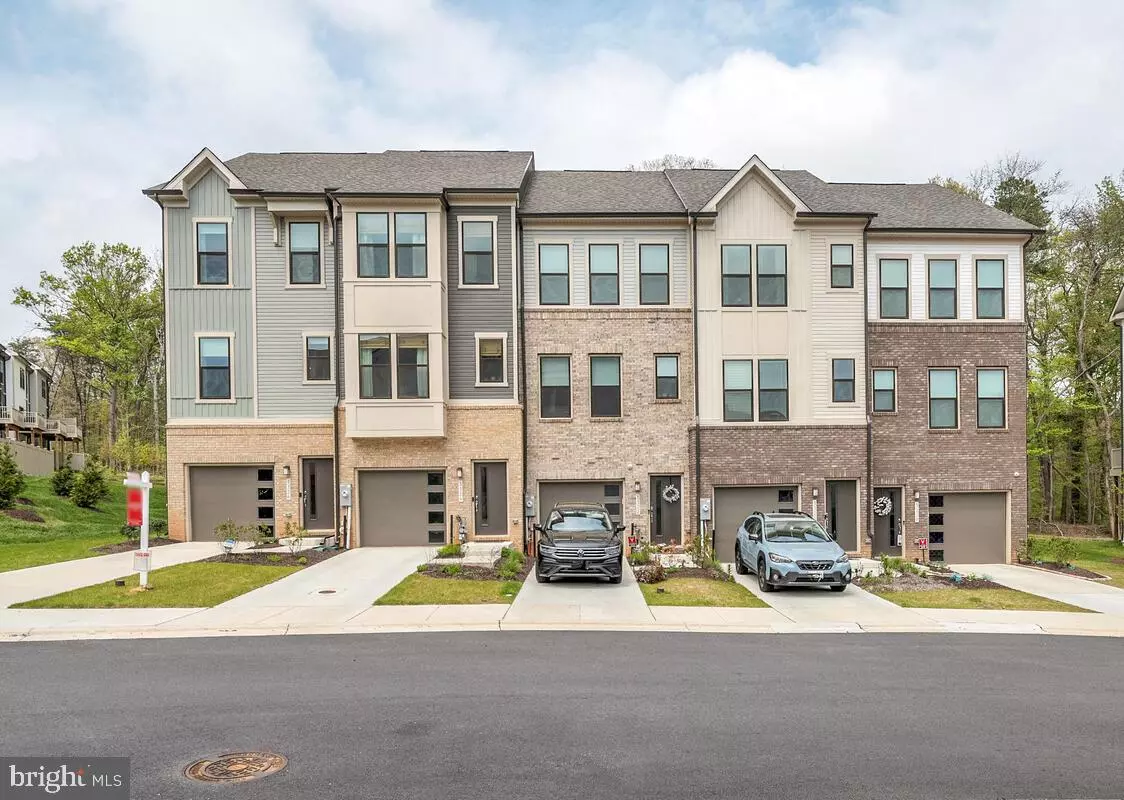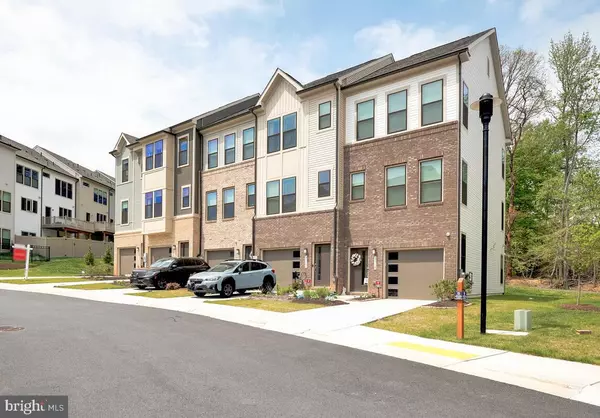$480,000
$469,900
2.1%For more information regarding the value of a property, please contact us for a free consultation.
3326 PITCH PINE DR Laurel, MD 20724
3 Beds
4 Baths
1,720 SqFt
Key Details
Sold Price $480,000
Property Type Townhouse
Sub Type End of Row/Townhouse
Listing Status Sold
Purchase Type For Sale
Square Footage 1,720 sqft
Price per Sqft $279
Subdivision Watershed
MLS Listing ID MDAA2031760
Sold Date 06/10/22
Style Contemporary,Colonial
Bedrooms 3
Full Baths 3
Half Baths 1
HOA Fees $105/mo
HOA Y/N Y
Abv Grd Liv Area 1,720
Originating Board BRIGHT
Year Built 2020
Annual Tax Amount $4,017
Tax Year 2021
Lot Size 1,783 Sqft
Acres 0.04
Property Description
OPEN HOUSE RESCHEDULED TO Thursday May 19th 4 to 6! The end unit Attwood Pulte home model is just 20 months old and ready for you to move in! You'll find many builder upgrades as this end unit, low maintenance deck, powder room on the main level, shower seat in owner's bath, level 4 Whirlpool appliances, farmers kitchen sink, upgraded flooring on main level, quartz counters, oak stairs and much more - come see for yourself! Located in Watershed a thriving community which features dog park, walking trails, a community center featuring a patios, grills, exercise and dedicated remote work space, and an outdoor pool. Future phases of this community include retail and entertainment options. Mark your calendar for the first open house on Thursday May 19th 4 to 6 pm and start packing for your move.
Location
State MD
County Anne Arundel
Zoning DR
Rooms
Basement Daylight, Partial, Connecting Stairway, Garage Access, Heated, Improved, Outside Entrance, Rear Entrance, Sump Pump, Windows
Interior
Interior Features Breakfast Area, Carpet, Ceiling Fan(s), Combination Kitchen/Dining, Combination Kitchen/Living, Floor Plan - Open, Kitchen - Gourmet, Pantry, Recessed Lighting, Sprinkler System, Stall Shower, Tub Shower, Upgraded Countertops, Walk-in Closet(s), Wood Floors
Hot Water Natural Gas
Heating Heat Pump(s)
Cooling Ceiling Fan(s), Central A/C
Flooring Carpet, Hardwood, Tile/Brick
Equipment Built-In Microwave, Dishwasher, Disposal, Dryer, Exhaust Fan, Icemaker, Range Hood, Stove, Stainless Steel Appliances, Washer, Water Heater
Fireplace N
Appliance Built-In Microwave, Dishwasher, Disposal, Dryer, Exhaust Fan, Icemaker, Range Hood, Stove, Stainless Steel Appliances, Washer, Water Heater
Heat Source Electric
Laundry Upper Floor, Dryer In Unit, Washer In Unit
Exterior
Parking Features Additional Storage Area, Garage - Front Entry, Garage Door Opener, Inside Access
Garage Spaces 2.0
Fence Vinyl, Partially
Amenities Available Club House, Common Grounds, Dog Park, Jog/Walk Path, Meeting Room, Pool - Outdoor, Tot Lots/Playground
Water Access N
View Trees/Woods, Street
Accessibility None
Attached Garage 1
Total Parking Spaces 2
Garage Y
Building
Lot Description Backs - Open Common Area, Backs to Trees
Story 3
Foundation Active Radon Mitigation, Slab
Sewer Public Sewer
Water Public
Architectural Style Contemporary, Colonial
Level or Stories 3
Additional Building Above Grade, Below Grade
New Construction N
Schools
Middle Schools Meade
High Schools Meade
School District Anne Arundel County Public Schools
Others
Pets Allowed Y
HOA Fee Include Common Area Maintenance,Health Club,Management,Pool(s),Recreation Facility
Senior Community No
Tax ID 020405890250842
Ownership Fee Simple
SqFt Source Assessor
Security Features Exterior Cameras,Electric Alarm,Smoke Detector
Acceptable Financing Cash, Conventional, FHA, VA
Horse Property N
Listing Terms Cash, Conventional, FHA, VA
Financing Cash,Conventional,FHA,VA
Special Listing Condition Standard
Pets Allowed No Pet Restrictions
Read Less
Want to know what your home might be worth? Contact us for a FREE valuation!

Our team is ready to help you sell your home for the highest possible price ASAP

Bought with Dennis Bentley • EXIT Results Realty
GET MORE INFORMATION





