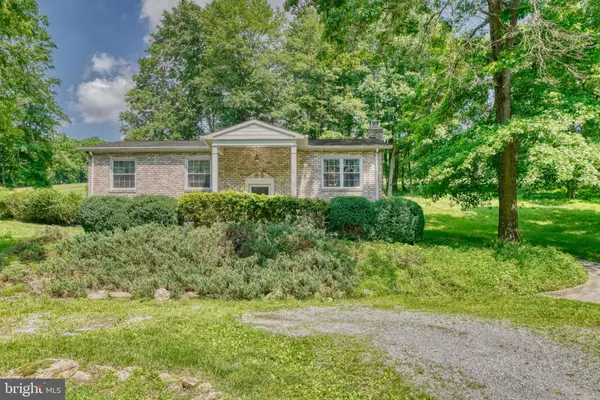$610,000
$650,000
6.2%For more information regarding the value of a property, please contact us for a free consultation.
3401 JIM BOWERS RD Westminster, MD 21157
4 Beds
3 Baths
1,374 SqFt
Key Details
Sold Price $610,000
Property Type Single Family Home
Sub Type Detached
Listing Status Sold
Purchase Type For Sale
Square Footage 1,374 sqft
Price per Sqft $443
Subdivision None Available
MLS Listing ID MDCR2008570
Sold Date 07/29/22
Style Split Foyer
Bedrooms 4
Full Baths 2
Half Baths 1
HOA Y/N N
Abv Grd Liv Area 1,374
Originating Board BRIGHT
Year Built 1974
Annual Tax Amount $3,740
Tax Year 2022
Lot Size 7.160 Acres
Acres 7.16
Property Description
Outdoor living at its finest on this farmette in the Westminster community of Carroll County, which also borders Morgan Run, with its 11 miles of equestrian trails! Explore this picturesque property that features just over 10 acres, the perfect setting for privacy and endless outdoor recreation. Main level features hardwood floors, newer appliances and an open floorplan. Relax in the Florida/sunroom with wood stove that walks out to the patio. Lower level is fully finished with a large family room and wood burning fireplace. Enjoy Summer days in the in-ground pool with majestic views of the horse pastures, 4 stall barn with tack room & wash stall, & riding area- a horse lover's dream! Store all your cars & toys in the 25x30 pole barn with electric, or convert into second barn, workshop, etc.
Updates: Roof was replaced with 30 year fiberglass shingles (15 yrs old), HVAC replaced in 2019, hot water heater replaced in 2022.
***Additional lot @3393 Jim Bowers Rd is included in sale***
Location
State MD
County Carroll
Zoning RESIDENTIAL
Rooms
Other Rooms Living Room, Dining Room, Primary Bedroom, Bedroom 2, Bedroom 3, Bedroom 4, Kitchen, Family Room, Sun/Florida Room
Basement Connecting Stairway, Side Entrance, Full, Walkout Stairs
Main Level Bedrooms 3
Interior
Interior Features Kitchen - Table Space, Window Treatments, Primary Bath(s), Floor Plan - Traditional, Attic, Ceiling Fan(s), Dining Area, Water Treat System, Stove - Wood
Hot Water Electric
Heating Heat Pump(s), Radiant, Wood Burn Stove, Baseboard - Electric
Cooling Ceiling Fan(s), Central A/C
Fireplaces Number 1
Fireplaces Type Equipment, Fireplace - Glass Doors, Heatilator, Screen
Equipment Cooktop, Dishwasher, Oven - Self Cleaning, Oven - Wall, Range Hood, Dryer - Electric, Exhaust Fan, Freezer, Refrigerator, Washer, Water Heater
Fireplace Y
Window Features Screens,Storm,Replacement
Appliance Cooktop, Dishwasher, Oven - Self Cleaning, Oven - Wall, Range Hood, Dryer - Electric, Exhaust Fan, Freezer, Refrigerator, Washer, Water Heater
Heat Source Electric
Exterior
Exterior Feature Patio(s), Porch(es)
Parking Features Oversized
Garage Spaces 10.0
Pool In Ground, Concrete
Water Access N
Roof Type Fiberglass
Street Surface Black Top
Accessibility Other
Porch Patio(s), Porch(es)
Road Frontage City/County
Total Parking Spaces 10
Garage Y
Building
Lot Description Additional Lot(s), Backs - Parkland, Trees/Wooded, Secluded
Story 2
Foundation Other
Sewer Septic Exists
Water Well
Architectural Style Split Foyer
Level or Stories 2
Additional Building Above Grade, Below Grade
Structure Type Beamed Ceilings,9'+ Ceilings
New Construction N
Schools
Elementary Schools Mechanicsville
Middle Schools Westminster
High Schools Westminster
School District Carroll County Public Schools
Others
Senior Community No
Tax ID 0704064798
Ownership Fee Simple
SqFt Source Assessor
Horse Property Y
Horse Feature Horses Allowed, Paddock, Riding Ring, Stable(s)
Special Listing Condition Standard
Read Less
Want to know what your home might be worth? Contact us for a FREE valuation!

Our team is ready to help you sell your home for the highest possible price ASAP

Bought with Corey N Campbell • EXP Realty, LLC
GET MORE INFORMATION





