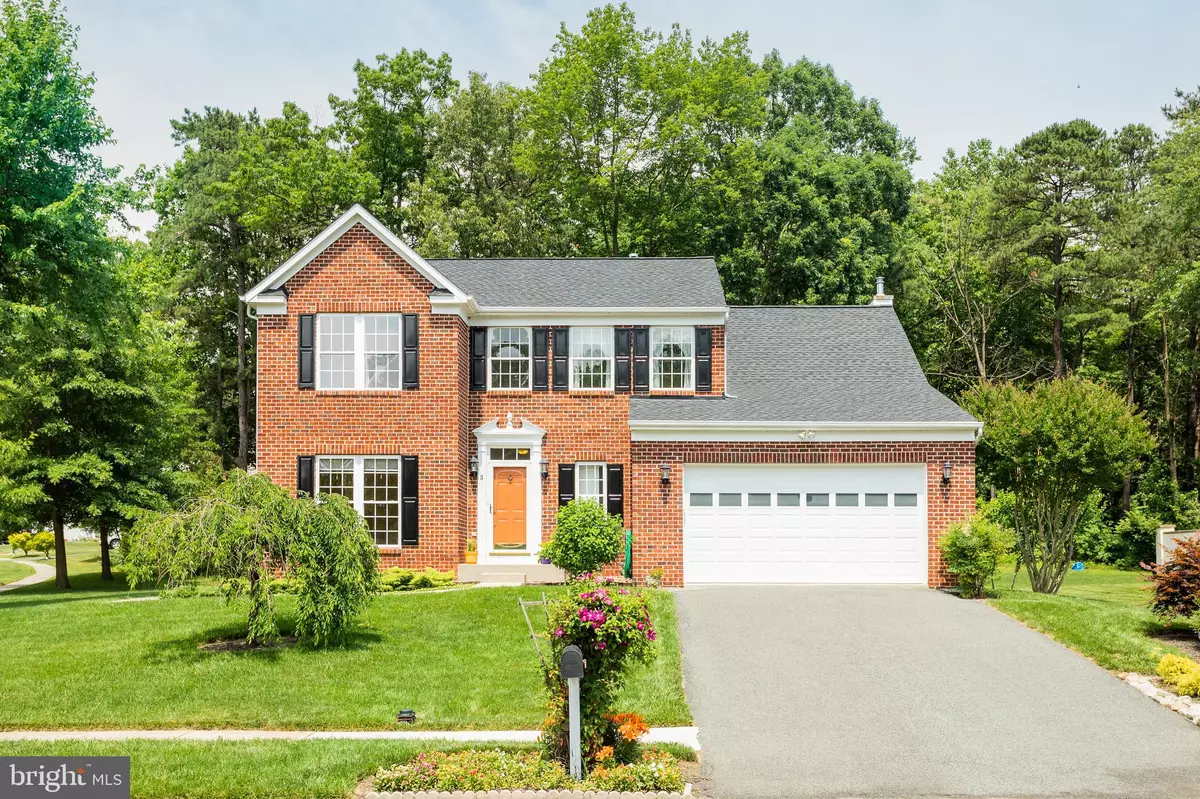$380,000
$359,900
5.6%For more information regarding the value of a property, please contact us for a free consultation.
3 FORGE CT North East, MD 21901
4 Beds
3 Baths
2,522 SqFt
Key Details
Sold Price $380,000
Property Type Single Family Home
Sub Type Detached
Listing Status Sold
Purchase Type For Sale
Square Footage 2,522 sqft
Price per Sqft $150
Subdivision Whitaker Woods
MLS Listing ID MDCC175182
Sold Date 07/13/21
Style Colonial
Bedrooms 4
Full Baths 2
Half Baths 1
HOA Fees $15/ann
HOA Y/N Y
Abv Grd Liv Area 2,522
Originating Board BRIGHT
Year Built 2001
Annual Tax Amount $3,316
Tax Year 2020
Lot Size 0.553 Acres
Acres 0.55
Property Description
FOLLOW MY HEELS to Whitaker Woods to find this charming brick front 4 bedroom/2.5 bath home on a corner lot! Tile and hardwood floors throughout the first floor give this home a simple elegance that enhances the abundance of natural light. Main level offers private office, dining room, and family room that flows into eat-in kitchen. Kitchen has center island with granite counters, and glass doors to the back deck. Upstairs the owner's suite offers a walk-in closet, private bath with dual vanity and custom tile. Secluded rear yard lined with established trees. Two-car garage & detached storage shed. Whitaker Woods is convenient to I-95 and Route 40 and downtown shops and local restaurants. USDA ELIGIBLE!
Location
State MD
County Cecil
Zoning ST
Rooms
Basement Connecting Stairway, Unfinished
Interior
Interior Features Carpet, Ceiling Fan(s), Family Room Off Kitchen, Floor Plan - Open, Formal/Separate Dining Room, Kitchen - Eat-In, Kitchen - Gourmet, Kitchen - Table Space
Hot Water Bottled Gas
Heating Central
Cooling Central A/C
Fireplaces Number 1
Heat Source Propane - Leased
Exterior
Exterior Feature Deck(s)
Parking Features Garage - Front Entry
Garage Spaces 2.0
Water Access N
View Trees/Woods
Roof Type Shingle
Accessibility None
Porch Deck(s)
Attached Garage 2
Total Parking Spaces 2
Garage Y
Building
Story 3
Sewer Public Sewer
Water Well
Architectural Style Colonial
Level or Stories 3
Additional Building Above Grade, Below Grade
Structure Type Dry Wall
New Construction N
Schools
Elementary Schools Bay View
Middle Schools North East
High Schools North East
School District Cecil County Public Schools
Others
Senior Community No
Tax ID 0805117259
Ownership Fee Simple
SqFt Source Assessor
Acceptable Financing Cash, Conventional, FHA, VA, USDA
Listing Terms Cash, Conventional, FHA, VA, USDA
Financing Cash,Conventional,FHA,VA,USDA
Special Listing Condition Standard
Read Less
Want to know what your home might be worth? Contact us for a FREE valuation!

Our team is ready to help you sell your home for the highest possible price ASAP

Bought with Robert Elliott • Redfin Corp

GET MORE INFORMATION





