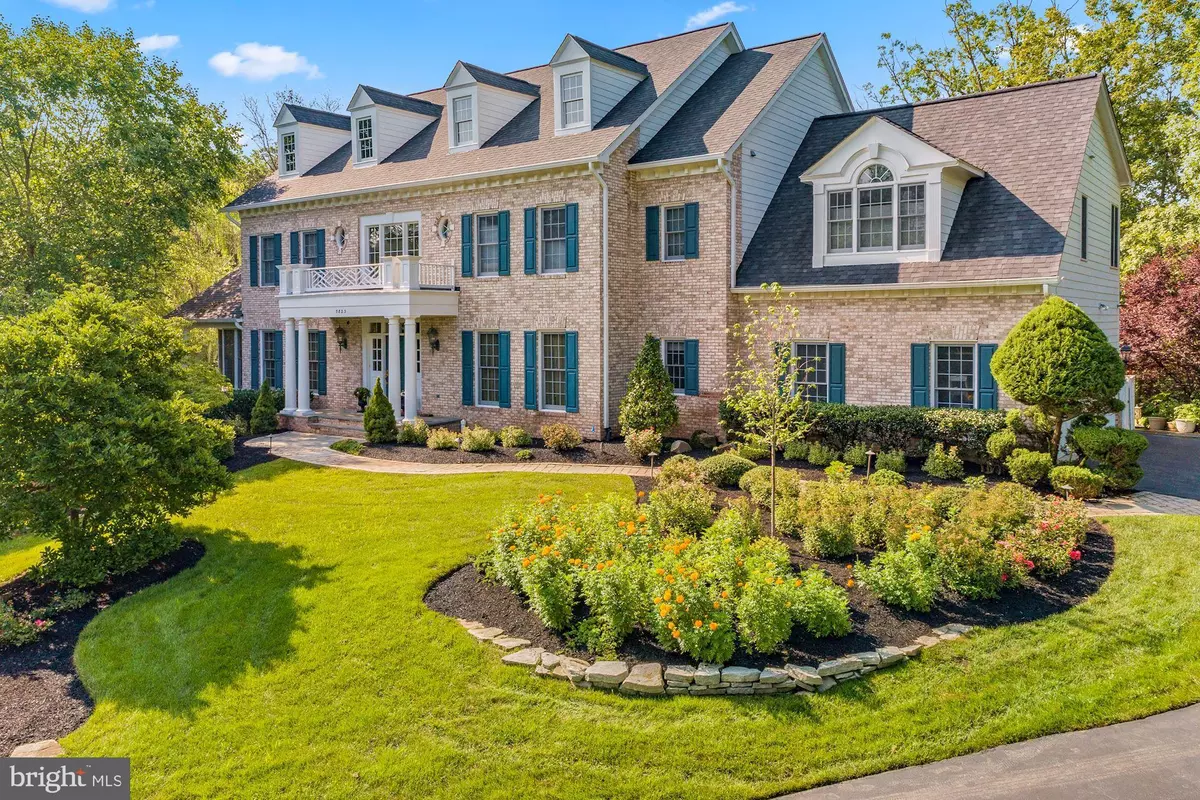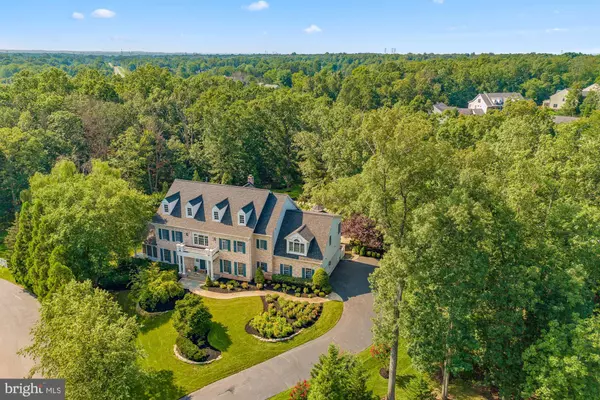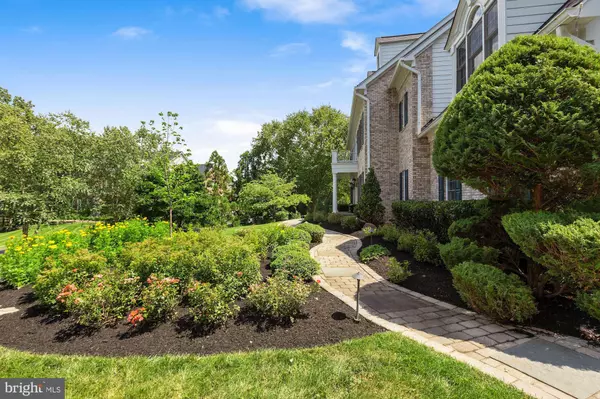$1,365,000
$1,400,000
2.5%For more information regarding the value of a property, please contact us for a free consultation.
5823 RIDINGS MANOR PL Centreville, VA 20120
5 Beds
6 Baths
7,545 SqFt
Key Details
Sold Price $1,365,000
Property Type Single Family Home
Sub Type Detached
Listing Status Sold
Purchase Type For Sale
Square Footage 7,545 sqft
Price per Sqft $180
Subdivision Virginia Run
MLS Listing ID VAFX2076910
Sold Date 10/03/22
Style Colonial
Bedrooms 5
Full Baths 5
Half Baths 1
HOA Fees $80/mo
HOA Y/N Y
Abv Grd Liv Area 5,114
Originating Board BRIGHT
Year Built 2002
Annual Tax Amount $13,548
Tax Year 2022
Lot Size 0.916 Acres
Acres 0.92
Property Description
Your new estate home is gracefully set at the top of a private driveway. No detail was unconsidered in the creation and finishing of this incomparable home. Discover SUPERIOR customizations throughout. Sellers invested approximately $750,000 in improvements since the house was built. You'll love living here and proudly welcome family and friends for countless memorable celebrations. Feel like you've entered your own Italian Villa with EXQUISITE artisan paint, elegant chandeliers, a sensuous curved stair case, refined window treatments and wide crown molding on the main level. Gleaming hardwood floors are the foundation of the living room, dining room and office. Just off of the living room, sunlight pours in to the sunroom/conservatory from windows on all sides. It's a private refuge to read, think, meditate and play piano. The formal dining room seats 10-12 for meals filled with warm conversation and delicious food. You'll arrive in the family room and be wowed every time by the two-story stone fireplace flanked by floor-to-ceiling windows. A custom, built-in entertainment center includes a television, wine rack and useful cabinets. A second staircase leads to the upper levels. The office/library just off of the family room has beautiful built-in glass front cabinets that double as book shelves, copious counter space and ample cabinet storage. The breakfast area of the gourmet kitchen can accommodate a long table. A 5-burner gas cooktop, high-powered exhaust hood, double wall oven, island, granite counters, newer stainless steel appliances, planning desk and a walk-in pantry well-equip the kitchen. There are four bedrooms and three full bathrooms on the first bedroom level. Every bedroom has walk-in closets, ceiling fans and direct access to a full bathroom. The huge primary suite includes a sizeable sitting area, double sided gas fireplace, two walk-in closets with custom organizing systems and a spa bath with a jetted tub, tiled shower stall with bench and two sink vanities. Above the bedroom level, there is a private suite with the fifth bedroom, full bathroom and flexible bonus room. This area perfectly accommodates in-laws, au-pairs, guests, care-givers, household staff, exchange students, surly teenagers or boomerang adult children! If the bonus room is not needed as a living area for the residents of the fifth bedroom, it will be a great second office or home schooling room or gaming area or man-cave or storage room, etc.! The lower level is an ENTERTAINING mecca! The large, open recreation room provides space for lounging on comfortable sofas in front of a warm gas fireplace and playing billiards, chess, cards and games of all sort. Architectural details including columns, a beautiful dome, glass display shelves and both recessed and cove lighting add to the ambiance. The stately custom built bar is outfitted with granite counters, glass display shelves and cabinets, a dishwasher, bar fridge, wine cooler, steam drawer and ice maker. The STUNNING, showplace theater is reminiscent of the Grand Dame theaters of bygone days. A fifth full bathroom and additional flex room (currently used as an exercise room) complete the level. Head outside to your personal oasis. Your home is enveloped in lush, verdant views, bright crepe myrtles, hydrangeas, Dogwoods, Japanese Spires and a plethora of flourishing greenery. Between the deck, gazebo and slate patio, just imagine all of the parties you'll host. A majestic fountain serenely holds court on the patio There is plenty of space to install a pool. Wonderful community amenities include an outdoor pool, tennis courts, tot lots and basketball courts. Your home is conveniently located near lots of shopping and dining and major commuting routes to Northern Virginia's high-tech corridor, Dulles Airport, Reston, Tysons and DC. You simply can not miss this one! Hurry!
Location
State VA
County Fairfax
Zoning 030
Rooms
Other Rooms Living Room, Dining Room, Primary Bedroom, Bedroom 2, Bedroom 3, Bedroom 4, Bedroom 5, Kitchen, Family Room, Foyer, Breakfast Room, Sun/Florida Room, Exercise Room, Laundry, Office, Recreation Room, Media Room, Bathroom 1, Bathroom 2, Bathroom 3, Bonus Room, Primary Bathroom, Full Bath, Half Bath
Basement Daylight, Partial, Fully Finished, Walkout Stairs
Interior
Interior Features Additional Stairway, Attic, Bar, Breakfast Area, Built-Ins, Carpet, Ceiling Fan(s), Central Vacuum, Chair Railings, Crown Moldings, Curved Staircase, Floor Plan - Traditional, Formal/Separate Dining Room, Kitchen - Eat-In, Kitchen - Gourmet, Kitchen - Island, Kitchen - Table Space, Pantry, Primary Bath(s), Recessed Lighting, Skylight(s), Bathroom - Soaking Tub, Sprinkler System, Bathroom - Stall Shower, Bathroom - Tub Shower, Upgraded Countertops, Walk-in Closet(s), Window Treatments, Wine Storage, Wood Floors
Hot Water Natural Gas
Heating Heat Pump(s)
Cooling Central A/C, Ceiling Fan(s)
Fireplaces Number 1
Equipment Built-In Microwave, Central Vacuum, Cooktop, Dishwasher, Disposal, Dryer, Extra Refrigerator/Freezer, Icemaker, Oven - Wall, Range Hood, Refrigerator, Stainless Steel Appliances, Washer
Window Features Skylights
Appliance Built-In Microwave, Central Vacuum, Cooktop, Dishwasher, Disposal, Dryer, Extra Refrigerator/Freezer, Icemaker, Oven - Wall, Range Hood, Refrigerator, Stainless Steel Appliances, Washer
Heat Source Natural Gas
Exterior
Parking Features Garage - Side Entry, Garage Door Opener, Inside Access
Garage Spaces 5.0
Amenities Available Basketball Courts, Common Grounds, Pool - Outdoor, Tennis Courts, Tot Lots/Playground, Party Room
Water Access N
Accessibility None
Attached Garage 3
Total Parking Spaces 5
Garage Y
Building
Story 4
Foundation Slab
Sewer Public Sewer
Water Public
Architectural Style Colonial
Level or Stories 4
Additional Building Above Grade, Below Grade
New Construction N
Schools
Elementary Schools Virginia Run
Middle Schools Stone
High Schools Westfield
School District Fairfax County Public Schools
Others
HOA Fee Include Common Area Maintenance,Management,Pool(s),Trash,Reserve Funds
Senior Community No
Tax ID 0531 06 0019
Ownership Fee Simple
SqFt Source Assessor
Acceptable Financing Cash, Conventional, VA
Listing Terms Cash, Conventional, VA
Financing Cash,Conventional,VA
Special Listing Condition Standard
Read Less
Want to know what your home might be worth? Contact us for a FREE valuation!

Our team is ready to help you sell your home for the highest possible price ASAP

Bought with Jeremy L Stewart • Weichert, REALTORS

GET MORE INFORMATION





