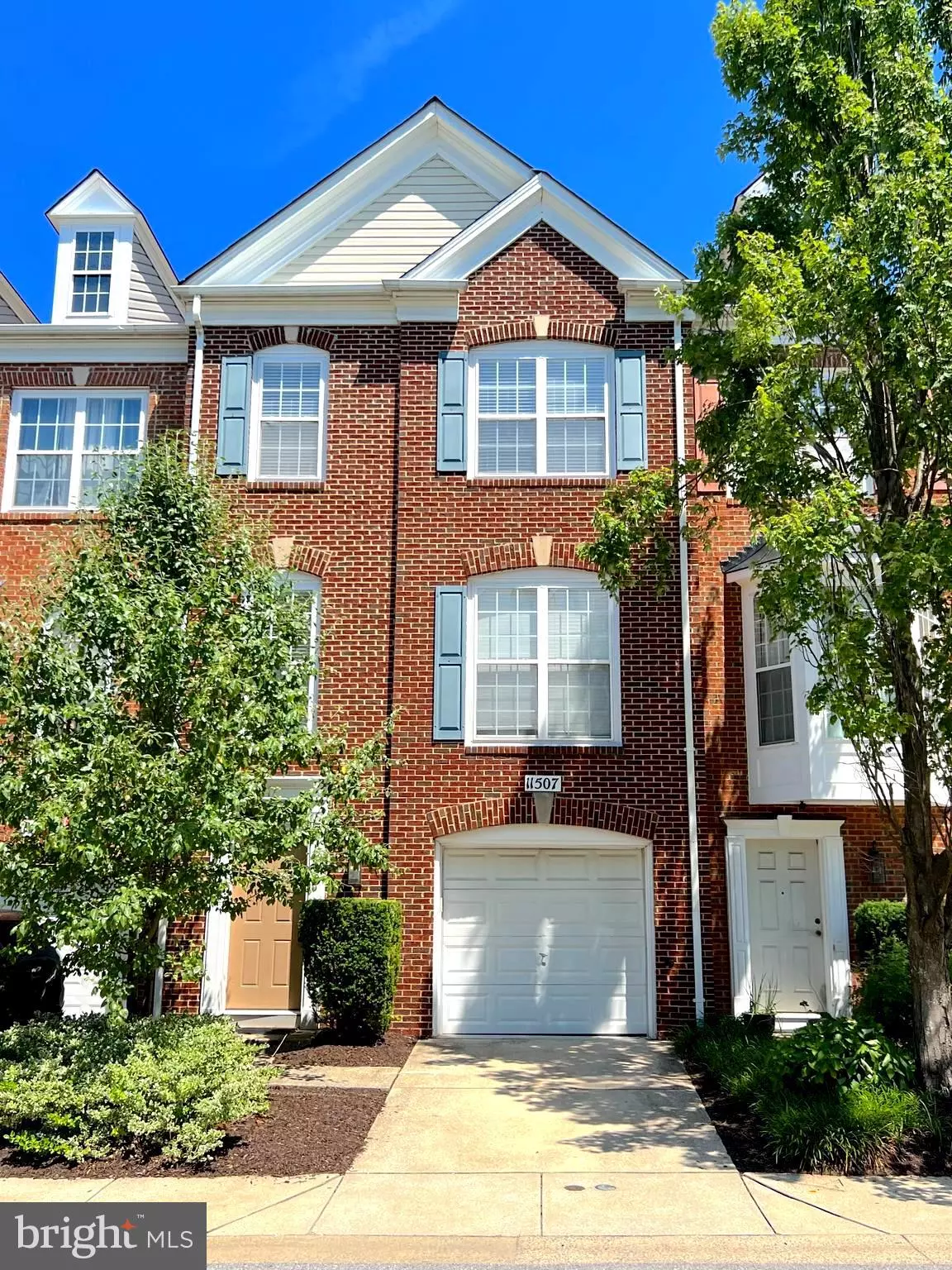$510,000
$510,000
For more information regarding the value of a property, please contact us for a free consultation.
11507 PITTSFORD GLEN Silver Spring, MD 20904
3 Beds
4 Baths
1,760 SqFt
Key Details
Sold Price $510,000
Property Type Townhouse
Sub Type Interior Row/Townhouse
Listing Status Sold
Purchase Type For Sale
Square Footage 1,760 sqft
Price per Sqft $289
Subdivision Gatestone
MLS Listing ID MDMC2062784
Sold Date 11/01/22
Style Traditional
Bedrooms 3
Full Baths 3
Half Baths 1
HOA Fees $133/qua
HOA Y/N Y
Abv Grd Liv Area 1,440
Originating Board BRIGHT
Year Built 2002
Annual Tax Amount $4,738
Tax Year 2022
Lot Size 1,742 Sqft
Acres 0.04
Property Description
Stately brick facade welcomes you to an ample two-story entry foyer with hardwood flooring that grants you access to the oversized 1-car garage, the recreation room with a full bathroom that can be easily converted into a guest suite, or your 4th bedroom. As you walk up to the main level you will notice how spacious and bright it is with the open floorplan that integrates the spaces beautifully!! The kitchen features granite counters, stainless steel appliances, gas cooking, and an adjacent family room, there is also a powder room at the main level. The upper level features 3 bedrooms and 2 full bathrooms. The main suite is filled with natural light and has a walk-in closet, and a spacious bathroom with a dual sink vanity, a soak-in tub, and a separate shower. The laundry room is at the lower level.
This home also features a spacious yard for all your gardening and outdoor hosting needs. Close to shopping, dining, parks, and quick access to multiple commuter routes, including 95, 495, and 29.
Location
State MD
County Montgomery
Zoning TLD
Rooms
Basement Outside Entrance, Rear Entrance, Improved, Walkout Level, Other, Daylight, Full, Front Entrance, Full, Garage Access, Heated, Interior Access, Windows
Interior
Hot Water Natural Gas
Heating Forced Air
Cooling Central A/C, Ceiling Fan(s)
Flooring Carpet, Ceramic Tile, Hardwood
Equipment Dishwasher, Disposal, Dryer, Icemaker, Oven/Range - Gas, Refrigerator, Washer, Stove, Built-In Microwave, Stainless Steel Appliances
Furnishings No
Fireplace N
Window Features Screens
Appliance Dishwasher, Disposal, Dryer, Icemaker, Oven/Range - Gas, Refrigerator, Washer, Stove, Built-In Microwave, Stainless Steel Appliances
Heat Source Central, Natural Gas
Laundry Basement, Lower Floor
Exterior
Parking Features Garage Door Opener, Basement Garage, Garage - Front Entry, Inside Access
Garage Spaces 2.0
Fence Rear, Wood
Utilities Available Under Ground
Amenities Available Tot Lots/Playground, Common Grounds
Water Access N
Roof Type Shingle
Accessibility None
Attached Garage 1
Total Parking Spaces 2
Garage Y
Building
Lot Description Backs - Open Common Area, Landscaping
Story 3
Foundation Slab
Sewer Public Sewer
Water Public
Architectural Style Traditional
Level or Stories 3
Additional Building Above Grade, Below Grade
Structure Type Cathedral Ceilings,Tray Ceilings,Dry Wall
New Construction N
Schools
School District Montgomery County Public Schools
Others
HOA Fee Include Management,Insurance,Reserve Funds,Road Maintenance,Snow Removal,Trash
Senior Community No
Tax ID 160503336663
Ownership Fee Simple
SqFt Source Estimated
Special Listing Condition Standard
Read Less
Want to know what your home might be worth? Contact us for a FREE valuation!

Our team is ready to help you sell your home for the highest possible price ASAP

Bought with Mulugeta A Dessie • Long & Foster Real Estate, Inc.

GET MORE INFORMATION





