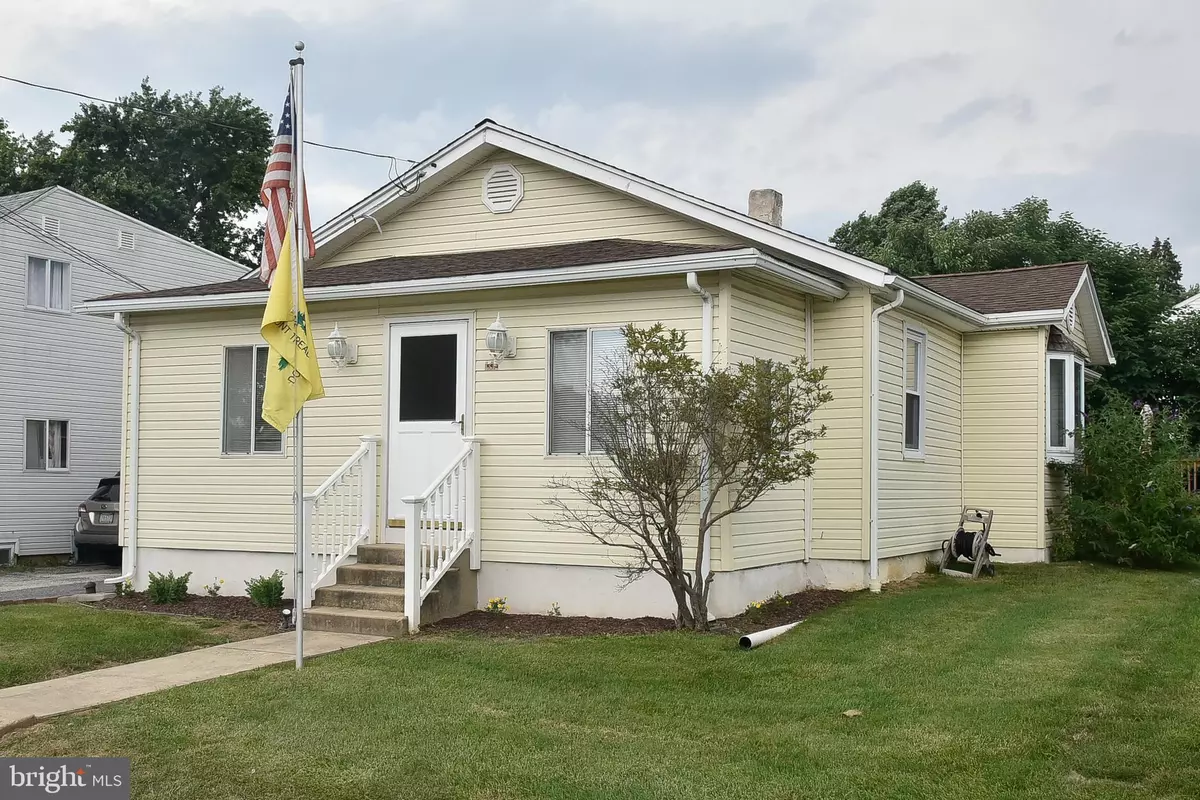$279,900
$274,900
1.8%For more information regarding the value of a property, please contact us for a free consultation.
1332 CHERRY ST Boothwyn, PA 19061
3 Beds
2 Baths
1,353 SqFt
Key Details
Sold Price $279,900
Property Type Single Family Home
Sub Type Detached
Listing Status Sold
Purchase Type For Sale
Square Footage 1,353 sqft
Price per Sqft $206
Subdivision Gardendale
MLS Listing ID PADE2028538
Sold Date 09/09/22
Style Bungalow
Bedrooms 3
Full Baths 2
HOA Y/N N
Abv Grd Liv Area 1,353
Originating Board BRIGHT
Year Built 1935
Annual Tax Amount $4,530
Tax Year 2021
Lot Size 4,791 Sqft
Acres 0.11
Lot Dimensions 50.00 x 100.00
Property Description
Move right into this 3 bedroom, 2 full bath bungalow with an open floor plan. Immediate occupancy possible; seller will consider including most furnishings.From the enclosed front porch you enter the spacious living room that flows to the dining room with bay window and breakfast bar looking into the newer kitchen with like-new oak cabinetry, recessed lighting, ceiling fan, breakfast bar, stainless steel appliances, laundry and mudroom. The primary bedroom with ceiling fan has a newer private bath with over-sized stall shower thats tiled and has a pebble floor. Two bedrooms with ceiling fans share hall bath with tub and shower. Theres a lovely deck off the kitchen overlooking the back yard, (furniture and grill included in sale!) One car garage is over-sized and theres plenty of driveway parking, plus street parking in front. Most all windows have been replaced, heater and air conditioning systems are newer. Fabulous location with a 5-minute walk to Produce Junction, 6 minute drive to Total Wine and tax-free shopping in Delaware. Easy highway access, 40 minutes to Philadelphia, 20 minutes to Wilmington.
Location
State PA
County Delaware
Area Upper Chichester Twp (10409)
Zoning RES
Direction South
Rooms
Other Rooms Living Room, Dining Room, Primary Bedroom, Bedroom 2, Bedroom 3, Kitchen, Basement, Sun/Florida Room, Laundry, Mud Room, Bathroom 2, Primary Bathroom
Basement Full, Unfinished
Main Level Bedrooms 3
Interior
Interior Features Carpet, Ceiling Fan(s), Floor Plan - Open, Kitchen - Eat-In, Kitchen - Table Space, Pantry, Primary Bath(s), Recessed Lighting, Stall Shower, Tub Shower, Upgraded Countertops, Window Treatments
Hot Water Electric
Heating Forced Air
Cooling Central A/C
Flooring Carpet, Ceramic Tile, Vinyl
Equipment Oven - Self Cleaning, Dishwasher, Disposal, Built-In Microwave, Built-In Range, Dryer - Electric, Dryer - Front Loading, Energy Efficient Appliances, Oven/Range - Electric, Refrigerator, Stainless Steel Appliances, Washer, Water Heater, Icemaker
Furnishings Partially
Fireplace N
Window Features Bay/Bow,Double Hung,Double Pane,Energy Efficient,Replacement,Screens
Appliance Oven - Self Cleaning, Dishwasher, Disposal, Built-In Microwave, Built-In Range, Dryer - Electric, Dryer - Front Loading, Energy Efficient Appliances, Oven/Range - Electric, Refrigerator, Stainless Steel Appliances, Washer, Water Heater, Icemaker
Heat Source Oil
Laundry Main Floor
Exterior
Exterior Feature Deck(s)
Parking Features Garage - Front Entry, Garage - Side Entry, Oversized
Garage Spaces 4.0
Water Access N
Roof Type Pitched,Shingle
Accessibility None
Porch Deck(s)
Total Parking Spaces 4
Garage Y
Building
Lot Description Front Yard, Level, Rear Yard, SideYard(s)
Story 1
Foundation Concrete Perimeter
Sewer Public Sewer
Water Public
Architectural Style Bungalow
Level or Stories 1
Additional Building Above Grade, Below Grade
New Construction N
Schools
Elementary Schools Boothwyn
Middle Schools Chichester
High Schools Chichester Senior
School District Chichester
Others
Senior Community No
Tax ID 09-00-00660-00
Ownership Fee Simple
SqFt Source Estimated
Acceptable Financing Cash, Conventional, FHA, VA
Listing Terms Cash, Conventional, FHA, VA
Financing Cash,Conventional,FHA,VA
Special Listing Condition Standard
Read Less
Want to know what your home might be worth? Contact us for a FREE valuation!

Our team is ready to help you sell your home for the highest possible price ASAP

Bought with Brian D. Foraker • Foraker Realty Co.

GET MORE INFORMATION





