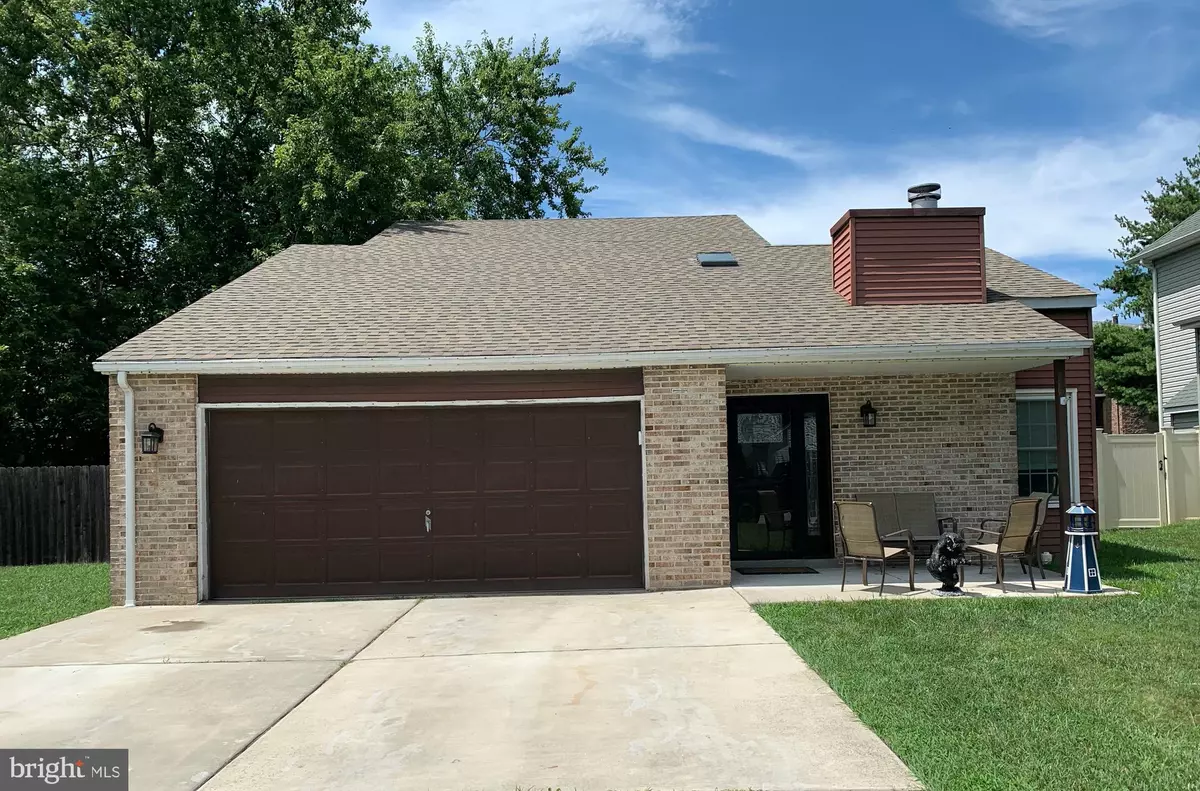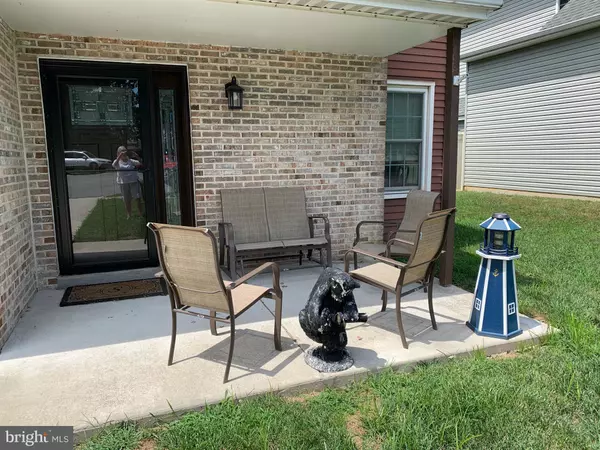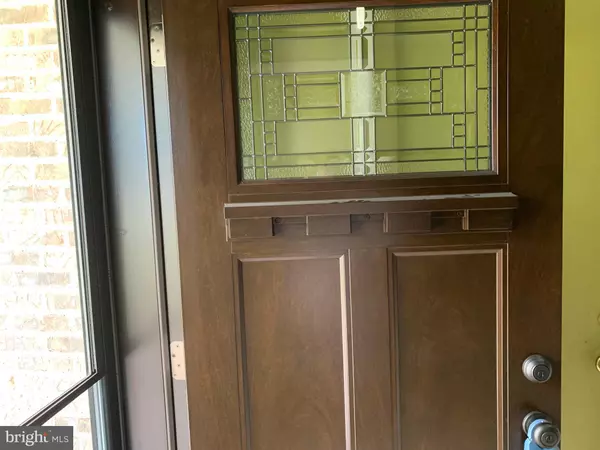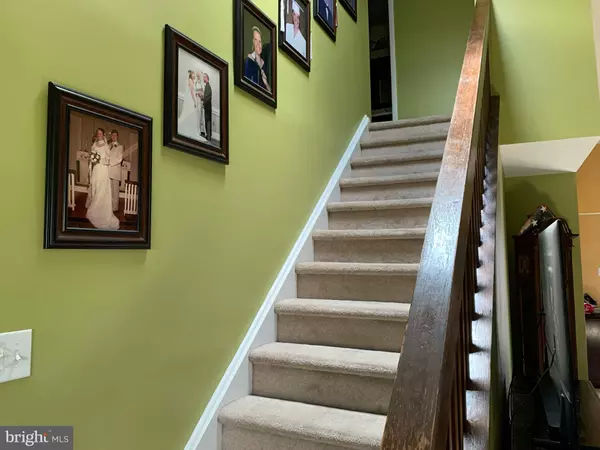$300,000
$305,000
1.6%For more information regarding the value of a property, please contact us for a free consultation.
16 KAREN CT New Castle, DE 19720
3 Beds
2 Baths
1,425 SqFt
Key Details
Sold Price $300,000
Property Type Single Family Home
Sub Type Detached
Listing Status Sold
Purchase Type For Sale
Square Footage 1,425 sqft
Price per Sqft $210
Subdivision Beaver Brook Crest
MLS Listing ID DENC2028366
Sold Date 09/26/22
Style Colonial
Bedrooms 3
Full Baths 2
HOA Y/N N
Abv Grd Liv Area 1,425
Originating Board BRIGHT
Year Built 1986
Annual Tax Amount $1,874
Tax Year 2021
Lot Size 8,276 Sqft
Acres 0.19
Lot Dimensions 55.00 x 114.70
Property Description
Well maintained 2 story with flexible floor plan. ready for your personal touches. One bedroom and a full updated bath on the main floor. Spacious feeling living room with heatilator fireplace, and cathedral ceiling, Second floor finished loft/office plus two additional bedrooms and full updated bath. New A/C 2022, newer roof, replacement windows, new energy efficient front door, natural gas available, two car garage with phone line, y-fi, extra electrical outlets, inside access, and oversized commercial grade concrete driveway, porch and patio. Nice shed with electricity and exterior lighting in shady, fenced back yard. Cul de sac location, flat lot and sidewalks make walking and playing in the neighborhood easy and convenient. Last sale of this model was $321,000.
Location
State DE
County New Castle
Area New Castle/Red Lion/Del.City (30904)
Zoning NC6.5
Direction East
Rooms
Other Rooms Living Room, Bedroom 2, Bedroom 3, Kitchen, Bedroom 1, Loft, Bathroom 1, Bathroom 2
Main Level Bedrooms 1
Interior
Interior Features Carpet, Entry Level Bedroom, Ceiling Fan(s), Skylight(s), Walk-in Closet(s), Window Treatments
Hot Water Electric
Heating Heat Pump(s)
Cooling Central A/C
Flooring Carpet
Fireplaces Number 1
Fireplaces Type Heatilator
Equipment Dishwasher, Disposal, Refrigerator, Water Heater
Fireplace Y
Appliance Dishwasher, Disposal, Refrigerator, Water Heater
Heat Source Natural Gas, Electric
Laundry Main Floor
Exterior
Parking Features Garage Door Opener
Garage Spaces 2.0
Water Access N
Roof Type Architectural Shingle
Accessibility None
Attached Garage 2
Total Parking Spaces 2
Garage Y
Building
Lot Description Cul-de-sac
Story 2
Foundation Slab
Sewer Public Sewer
Water Public
Architectural Style Colonial
Level or Stories 2
Additional Building Above Grade, Below Grade
Structure Type Dry Wall
New Construction N
Schools
School District Colonial
Others
Pets Allowed Y
Senior Community No
Tax ID 10-040.20-010
Ownership Fee Simple
SqFt Source Assessor
Acceptable Financing Cash, Conventional, FHA, VA
Horse Property N
Listing Terms Cash, Conventional, FHA, VA
Financing Cash,Conventional,FHA,VA
Special Listing Condition Standard
Pets Allowed No Pet Restrictions
Read Less
Want to know what your home might be worth? Contact us for a FREE valuation!

Our team is ready to help you sell your home for the highest possible price ASAP

Bought with Angela V Lee-Scott • EXP Realty, LLC
GET MORE INFORMATION





