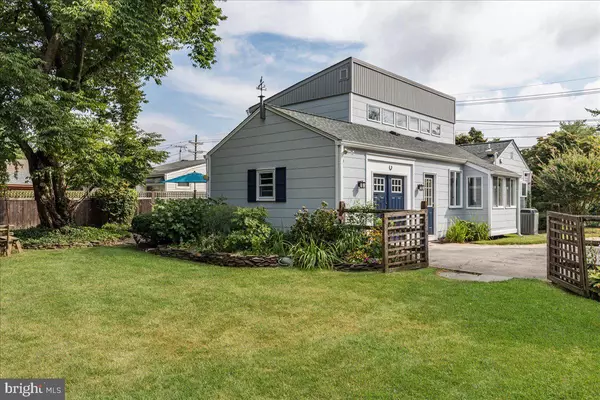$800,000
$725,000
10.3%For more information regarding the value of a property, please contact us for a free consultation.
380 N HARRISON ST Princeton, NJ 08540
3 Beds
2 Baths
1,801 SqFt
Key Details
Sold Price $800,000
Property Type Single Family Home
Sub Type Detached
Listing Status Sold
Purchase Type For Sale
Square Footage 1,801 sqft
Price per Sqft $444
Subdivision None Available
MLS Listing ID NJME2020276
Sold Date 10/07/22
Style Cape Cod
Bedrooms 3
Full Baths 2
HOA Y/N N
Abv Grd Liv Area 1,801
Originating Board BRIGHT
Year Built 1953
Annual Tax Amount $9,841
Tax Year 2021
Lot Size 0.260 Acres
Acres 0.26
Lot Dimensions 0.00 x 0.00
Property Description
This property is in walking distance to the Princeton Shopping Center, schools, & town center and has been lovingly maintained by the current owners. Three bedrooms, two full baths, Living Room, Family Room with Dining area to a beautiful and efficient kitchen with Brookhaven cherry wood cabinets, DCS Dual fuel, five burner professional range, Jenn-Aire Refrigerator/freezer with filtered water and ice maker, GE Advantium Oven/microwave and Bosch dishwasher. Note the large pantry too. The primary bedroom suite on the 2nd floor is not only spacious but it is beautifully designed for privacy and efficiency having a walk-in closet with lots of storage and the primary bathroom. Two of the bedrooms are on the first floor nestled in their own wing with a private bath. The mud room/laundry provides access to the driveway and the garage beyond. Charming Rear yard with patio and mature plantings. Hardwood flooring throughout the 1st floor of the home. Make it yours today!
Location
State NJ
County Mercer
Area Princeton (21114)
Zoning R6
Rooms
Other Rooms Living Room, Dining Room, Primary Bedroom, Bedroom 2, Bedroom 3, Kitchen, Family Room, Other, Bathroom 1, Bathroom 2, Primary Bathroom
Main Level Bedrooms 2
Interior
Interior Features Built-Ins, Dining Area, Kitchen - Galley, Stall Shower, Tub Shower, Walk-in Closet(s), Wood Floors
Hot Water Electric
Heating Forced Air
Cooling Central A/C
Flooring Wood, Ceramic Tile, Carpet
Equipment Dishwasher, Refrigerator, Washer, Dryer - Electric, Oven/Range - Electric, Commercial Range
Fireplace N
Window Features Energy Efficient
Appliance Dishwasher, Refrigerator, Washer, Dryer - Electric, Oven/Range - Electric, Commercial Range
Heat Source Natural Gas
Laundry Main Floor
Exterior
Garage Spaces 4.0
Fence Partially
Utilities Available Natural Gas Available, Cable TV Available, Water Available, Sewer Available
Water Access N
Roof Type Asphalt
Accessibility Level Entry - Main
Total Parking Spaces 4
Garage N
Building
Lot Description Rear Yard, SideYard(s), Front Yard
Story 2
Foundation Crawl Space
Sewer Public Sewer
Water Public
Architectural Style Cape Cod
Level or Stories 2
Additional Building Above Grade, Below Grade
New Construction N
Schools
Elementary Schools Community Park E.S.
Middle Schools John Witherspoon M.S.
High Schools Princeton H.S.
School District Princeton Regional Schools
Others
Pets Allowed Y
Senior Community No
Tax ID 14-07203-00003
Ownership Fee Simple
SqFt Source Assessor
Acceptable Financing Cash, Contract, Conventional
Listing Terms Cash, Contract, Conventional
Financing Cash,Contract,Conventional
Special Listing Condition Standard
Pets Allowed No Pet Restrictions
Read Less
Want to know what your home might be worth? Contact us for a FREE valuation!

Our team is ready to help you sell your home for the highest possible price ASAP

Bought with Roxanne Gennari • Coldwell Banker Residential Brokerage-Princeton Jc

GET MORE INFORMATION





