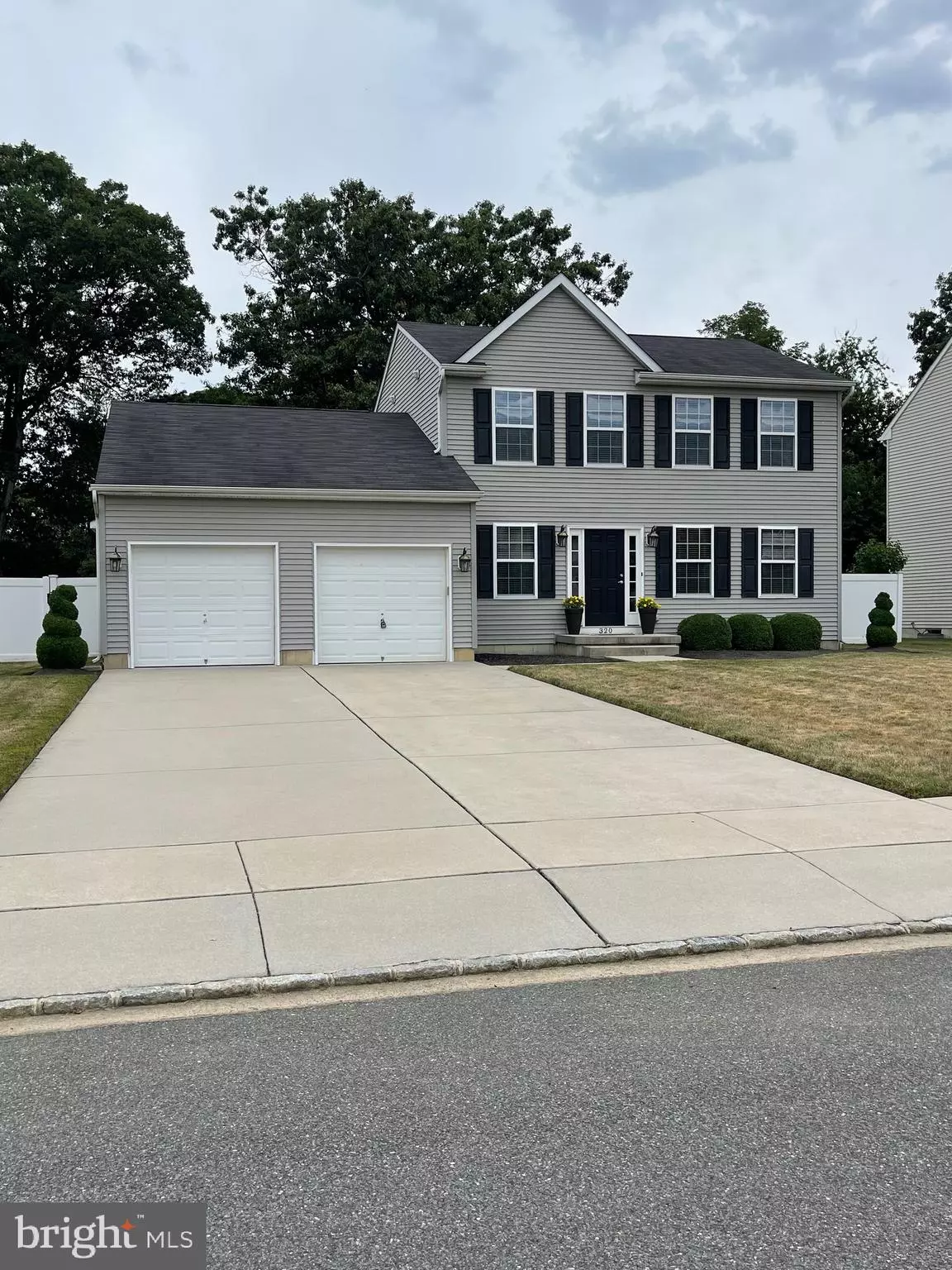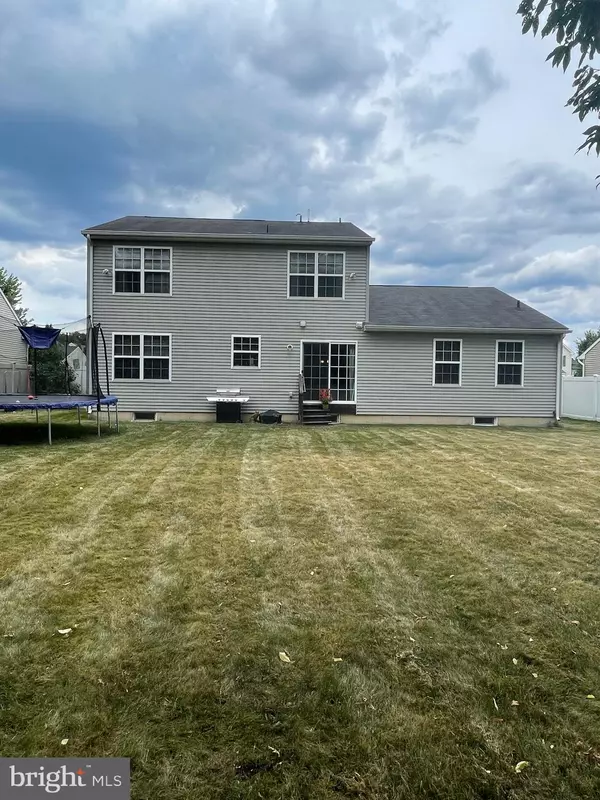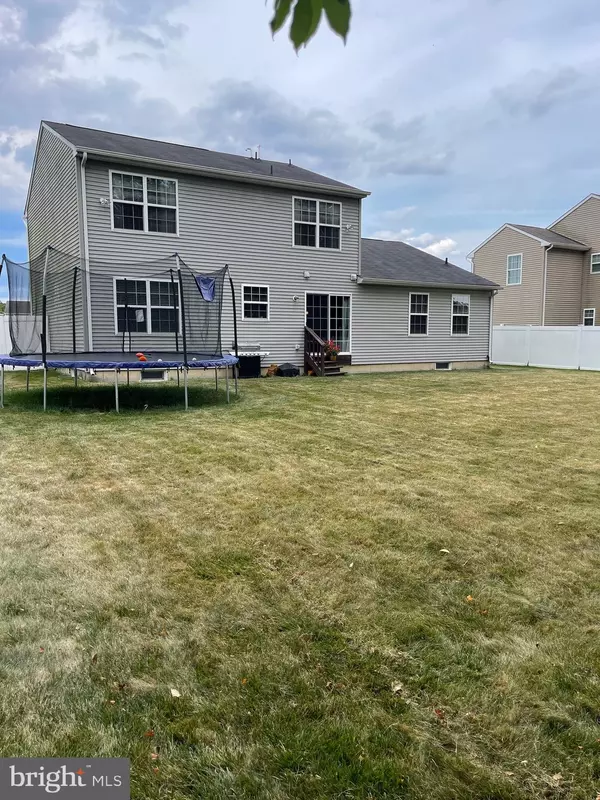$400,000
$355,900
12.4%For more information regarding the value of a property, please contact us for a free consultation.
320 MARISSA CT Williamstown, NJ 08094
3 Beds
3 Baths
2,076 SqFt
Key Details
Sold Price $400,000
Property Type Single Family Home
Sub Type Detached
Listing Status Sold
Purchase Type For Sale
Square Footage 2,076 sqft
Price per Sqft $192
Subdivision Marissa Estates
MLS Listing ID NJGL2019466
Sold Date 09/09/22
Style Colonial
Bedrooms 3
Full Baths 2
Half Baths 1
HOA Fees $41/mo
HOA Y/N Y
Abv Grd Liv Area 2,076
Originating Board BRIGHT
Year Built 2009
Annual Tax Amount $8,938
Tax Year 2021
Lot Size 10,123 Sqft
Acres 0.23
Lot Dimensions 75.00 x 135.00
Property Description
This beautiful home is one not to miss out on. Such an amazing family home in the small and private neighborhood of Marissa Estates. This home is nicely maintained on the outside as it is on the inside. Beautiful neutral colors throughout the home. The large eat-in kitchen with an island to sit and have breakfast is spacious with all stainless steel appliances. Off of the kitchen for the open living area concept is a large family room with a gas fireplace. There is an office or guest bedroom off of the kitchen. The main floor also has a large dining room or formal living room whichever you prefer. The Livingroom and Kitchen both have recess lighting. Completing this floor is the half bath and laundry room. Upstairs are the bedrooms and 2 full bathrooms. The oversized master suite has recess lighting and two large walk-in closets and a master bath. There is a hall bathroom. The other 2 bedrooms are spacious and have large closets. The basement is not finished and offers plenty of storage. There is so many ideas on what can be done in the basement, play room, work out room or extra family room, whatever you like. Outside has a great big backyard that is completely private with a vinyl white fence. Great for BBQ's, family get togethers or the kids playing in the yard. The two car garage is for extra storage or for parking your cars. There is also a pull down attic for storage as well. The home features a security system with motion alarm in the basement and front door. Make your appointment ASAP as this property will not last.
Location
State NJ
County Gloucester
Area Monroe Twp (20811)
Zoning RESIDENTIAL
Rooms
Other Rooms Living Room, Dining Room, Office
Basement Unfinished
Interior
Interior Features Attic, Carpet, Combination Kitchen/Dining, Combination Kitchen/Living, Crown Moldings, Dining Area, Floor Plan - Open, Kitchen - Eat-In, Kitchen - Island, Recessed Lighting, Walk-in Closet(s), Window Treatments
Hot Water Natural Gas
Heating Forced Air
Cooling Central A/C
Fireplaces Number 1
Equipment Stainless Steel Appliances, Dishwasher, Disposal, Oven/Range - Gas
Appliance Stainless Steel Appliances, Dishwasher, Disposal, Oven/Range - Gas
Heat Source Natural Gas
Laundry Main Floor
Exterior
Parking Features Garage - Front Entry, Inside Access
Garage Spaces 2.0
Water Access N
Accessibility None
Attached Garage 2
Total Parking Spaces 2
Garage Y
Building
Story 2
Foundation Other
Sewer Public Sewer
Water Public
Architectural Style Colonial
Level or Stories 2
Additional Building Above Grade, Below Grade
New Construction N
Schools
Elementary Schools Radix
Middle Schools Williamstown M.S.
High Schools Williamstown
School District Monroe Township Public Schools
Others
Senior Community No
Tax ID 11-000270201-00006
Ownership Fee Simple
SqFt Source Assessor
Acceptable Financing Cash, Conventional, FHA, VA
Horse Property N
Listing Terms Cash, Conventional, FHA, VA
Financing Cash,Conventional,FHA,VA
Special Listing Condition Standard
Read Less
Want to know what your home might be worth? Contact us for a FREE valuation!

Our team is ready to help you sell your home for the highest possible price ASAP

Bought with Denise S Schafer • Keller Williams - Main Street

GET MORE INFORMATION





