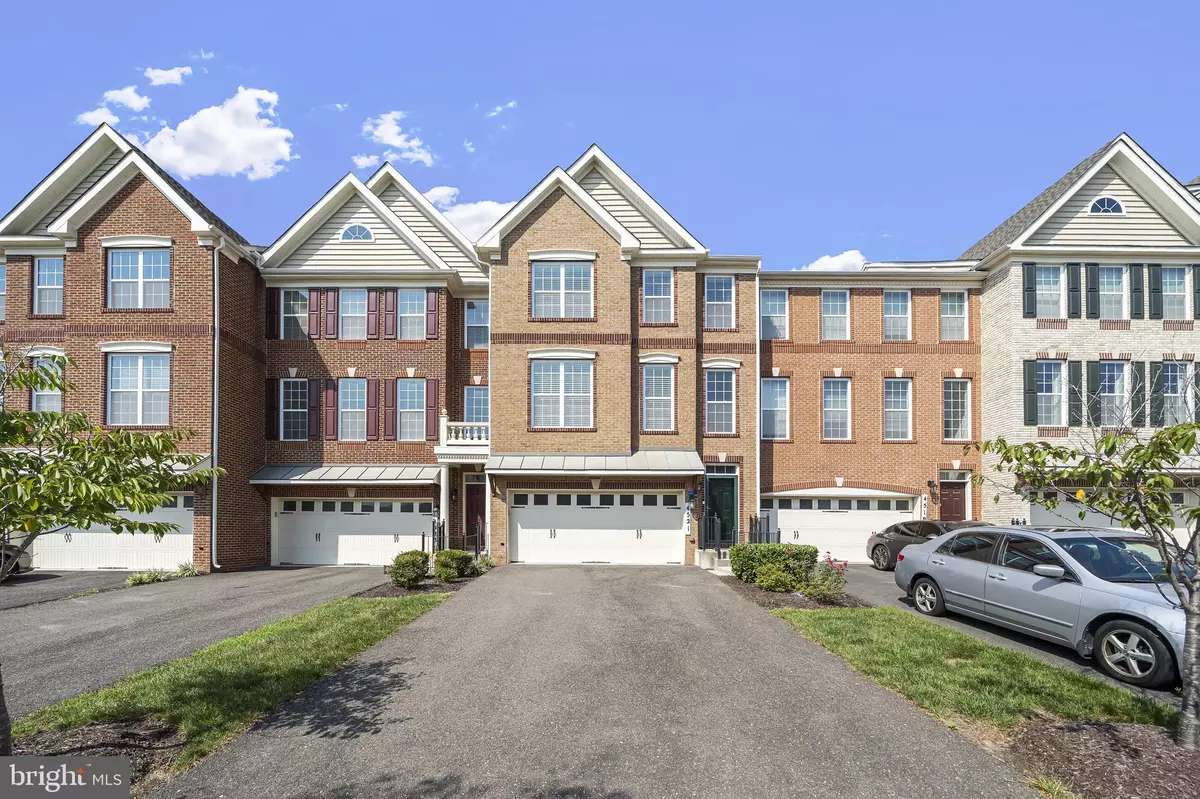$550,000
$550,000
For more information regarding the value of a property, please contact us for a free consultation.
4521 GRAZING WAY Upper Marlboro, MD 20772
3 Beds
4 Baths
3,087 SqFt
Key Details
Sold Price $550,000
Property Type Townhouse
Sub Type Interior Row/Townhouse
Listing Status Sold
Purchase Type For Sale
Square Footage 3,087 sqft
Price per Sqft $178
Subdivision Marlboro Ridge
MLS Listing ID MDPG2006996
Sold Date 10/05/21
Style Colonial
Bedrooms 3
Full Baths 2
Half Baths 2
HOA Fees $214/mo
HOA Y/N Y
Abv Grd Liv Area 2,364
Originating Board BRIGHT
Year Built 2014
Annual Tax Amount $6,360
Tax Year 2021
Lot Size 2,880 Sqft
Acres 0.07
Property Description
Location and beauty is what you will find with this stunning luxury townhome in the sought after premier equestrian neighborhood Marlboro Ridge!
The main level has gleaming hardwood floors throughout; a gourmet kitchen featuring granite, large island and stainless steel appliances, Family room with gas fireplace, bright living room and formal dining room. Outside you'll find a maintenance free deck for your grilling and lounging pleasure. Head upstairs to the 3 bedrooms and 2 full baths which all offer high ceilings. The primary suite has hardwood floors, a sitting area, 2 walk-in closets, and full ensuite bathroom. The first floor offers a great room, half bath and a 2 car garage with storage area. Outside is a massive patio that is sure to impress!
This home is everything you could want and more!
The amenity rich master planned community offers miles of scenic trails, tennis courts, swimming pool, tot lots, equestrian center. stables and pavilion and clubhouse! Minutes from the Capital beltway, restaurants and shopping! Don't miss this rare opportunity to live in the sought after resort style community of Marlboro Ridge!
A short commute to Joint Andrews Air Force Base, I-495, Washington, DC, Annapolis, downtown Upper Marlboro, MGM and The National Harbor, Old Town Alexandria, and the new University of Maryland Capital Region Medical Center
Location
State MD
County Prince Georges
Zoning RR
Rooms
Basement Daylight, Full, Connecting Stairway, Fully Finished, Garage Access, Outside Entrance, Interior Access, Rear Entrance, Walkout Level, Windows
Interior
Hot Water Electric
Heating Heat Pump - Electric BackUp
Cooling Central A/C, Ceiling Fan(s)
Fireplaces Number 1
Equipment Dryer, Washer
Fireplace Y
Appliance Dryer, Washer
Heat Source Electric
Laundry Upper Floor
Exterior
Exterior Feature Deck(s), Patio(s)
Parking Features Additional Storage Area, Built In, Garage - Front Entry, Garage Door Opener, Inside Access
Garage Spaces 2.0
Fence Privacy, Rear, Vinyl
Amenities Available Club House, Community Center, Fitness Center, Jog/Walk Path, Picnic Area, Pool - Outdoor, Riding/Stables, Tot Lots/Playground, Swimming Pool, Soccer Field
Water Access N
Accessibility None
Porch Deck(s), Patio(s)
Attached Garage 2
Total Parking Spaces 2
Garage Y
Building
Lot Description Level, Rear Yard
Story 3
Sewer Public Sewer
Water Public
Architectural Style Colonial
Level or Stories 3
Additional Building Above Grade, Below Grade
Structure Type 9'+ Ceilings,Dry Wall,Tray Ceilings
New Construction N
Schools
School District Prince George'S County Public Schools
Others
Pets Allowed Y
HOA Fee Include Common Area Maintenance,Lawn Care Front,Lawn Care Rear,Lawn Maintenance,Snow Removal,Trash,Pool(s),Management,Reserve Funds
Senior Community No
Tax ID 17155528102
Ownership Fee Simple
SqFt Source Assessor
Security Features Security System,Smoke Detector
Horse Property Y
Horse Feature Stable(s)
Special Listing Condition Standard
Pets Allowed Breed Restrictions
Read Less
Want to know what your home might be worth? Contact us for a FREE valuation!

Our team is ready to help you sell your home for the highest possible price ASAP

Bought with Yolanda R Muckle • Long & Foster Real Estate, Inc.

GET MORE INFORMATION





