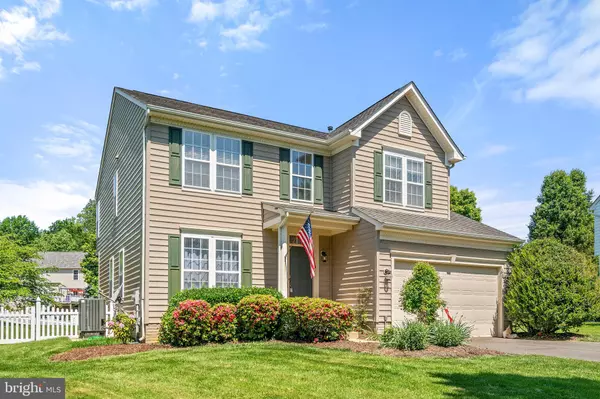$525,000
$515,000
1.9%For more information regarding the value of a property, please contact us for a free consultation.
346 SINGLETON CIR Warrenton, VA 20186
4 Beds
3 Baths
2,541 SqFt
Key Details
Sold Price $525,000
Property Type Single Family Home
Sub Type Detached
Listing Status Sold
Purchase Type For Sale
Square Footage 2,541 sqft
Price per Sqft $206
Subdivision Ridges Of Warrenton
MLS Listing ID VAFQ170122
Sold Date 07/06/21
Style Colonial
Bedrooms 4
Full Baths 2
Half Baths 1
HOA Fees $30/qua
HOA Y/N Y
Abv Grd Liv Area 2,541
Originating Board BRIGHT
Year Built 2002
Annual Tax Amount $4,012
Tax Year 2020
Lot Size 0.416 Acres
Acres 0.42
Property Description
***COMING SOON**** PROFESSIONAL PICTURES TO BE UPLOADED *** Well cared for colonial in popular Ridges of Warrenton that is just outside Old Town and close to everything. This home features hardwood in the spacious, well laid out kitchen that is adjacent to a large family room. The family room a comes with wood floors as well as a gas fireplace. All new stainless steel appliances were installed in 2018. The patio is equipped with a 22x13 awning for you to enjoy the large, fully fenced back yard on a sunny day. New carpet in the living and dining rooms along with fresh paint. There is a mudroom off the 2 car garage (with additional hook ups for the washer and dryer if you prefer it on the main level.) A new TRANE HVAC was installed in 2020 as well as a hot water heater . There is a full basement with rough-in to transform into additional living space to fit your needs. There are 4 generous sized bedrooms upstairs . The master bedroom comes with a walk-in closet. Soaking tub in the master bath. This home is move-in ready!!!!
Location
State VA
County Fauquier
Zoning PD/10
Rooms
Other Rooms Mud Room
Basement Interior Access, Unfinished
Interior
Interior Features Family Room Off Kitchen, Formal/Separate Dining Room, Kitchen - Eat-In, Wood Floors, Ceiling Fan(s), Walk-in Closet(s), Attic
Hot Water Natural Gas
Cooling Central A/C
Flooring Carpet, Hardwood, Vinyl
Fireplaces Number 1
Fireplaces Type Gas/Propane
Equipment Dryer, Washer, Dishwasher, Oven/Range - Gas, Refrigerator, Stainless Steel Appliances, Water Heater
Fireplace Y
Appliance Dryer, Washer, Dishwasher, Oven/Range - Gas, Refrigerator, Stainless Steel Appliances, Water Heater
Heat Source Natural Gas
Laundry Basement
Exterior
Exterior Feature Patio(s)
Parking Features Garage - Front Entry, Garage Door Opener
Garage Spaces 2.0
Fence Rear
Utilities Available Natural Gas Available, Electric Available
Water Access N
Accessibility None
Porch Patio(s)
Attached Garage 2
Total Parking Spaces 2
Garage Y
Building
Story 3
Sewer Public Sewer
Water Public
Architectural Style Colonial
Level or Stories 3
Additional Building Above Grade, Below Grade
New Construction N
Schools
School District Fauquier County Public Schools
Others
Senior Community No
Tax ID 6984-65-3933
Ownership Fee Simple
SqFt Source Assessor
Acceptable Financing Cash, Conventional, FHA, VA
Listing Terms Cash, Conventional, FHA, VA
Financing Cash,Conventional,FHA,VA
Special Listing Condition Standard
Read Less
Want to know what your home might be worth? Contact us for a FREE valuation!

Our team is ready to help you sell your home for the highest possible price ASAP

Bought with Jennifer D Young • Keller Williams Chantilly Ventures, LLC

GET MORE INFORMATION





